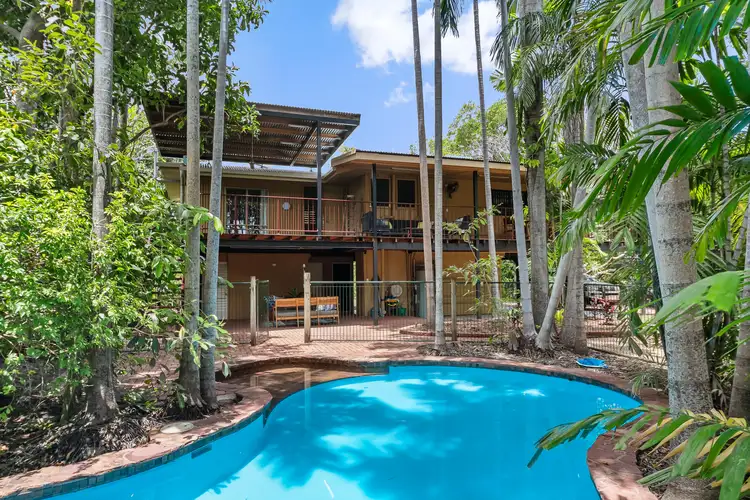$840,000
4 Bed • 2 Bath • 2 Car • 946m²




+17
Sold





+15
Sold
64 Nightcliff Road, Rapid Creek NT 810
Copy address
$840,000
- 4Bed
- 2Bath
- 2 Car
- 946m²
House Sold on Mon 15 Mar, 2021
What's around Nightcliff Road
House description
“Classic Top End Living”
Property features
Other features
Close to Schools, Close to Shops, Close to TransportLand details
Area: 946m²
Interactive media & resources
What's around Nightcliff Road
 View more
View more View more
View more View more
View more View more
View moreContact the real estate agent


Sascha Smithett
Real Estate Central
0Not yet rated
Send an enquiry
This property has been sold
But you can still contact the agent64 Nightcliff Road, Rapid Creek NT 810
Nearby schools in and around Rapid Creek, NT
Top reviews by locals of Rapid Creek, NT 810
Discover what it's like to live in Rapid Creek before you inspect or move.
Discussions in Rapid Creek, NT
Wondering what the latest hot topics are in Rapid Creek, Northern Territory?
Similar Houses for sale in Rapid Creek, NT 810
Properties for sale in nearby suburbs
Report Listing
