$395,000
3 Bed • 2 Bath • 1 Car • 693m²
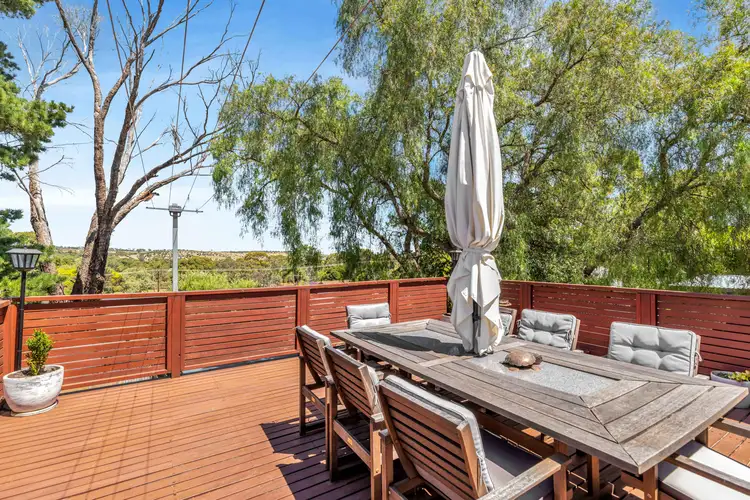
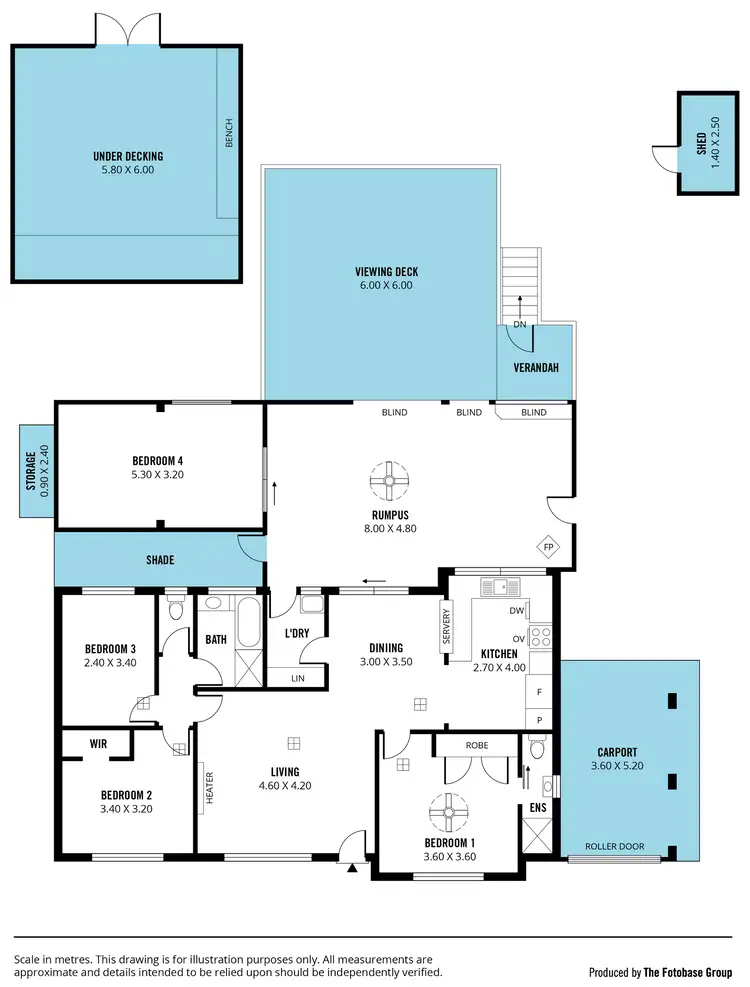
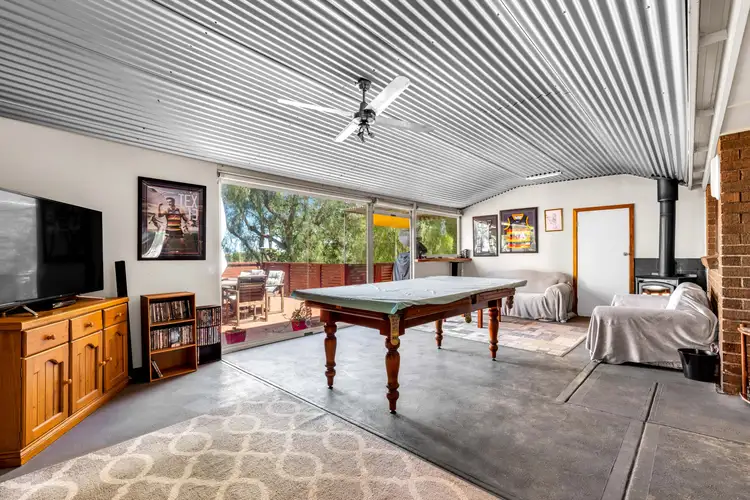
+23
Sold



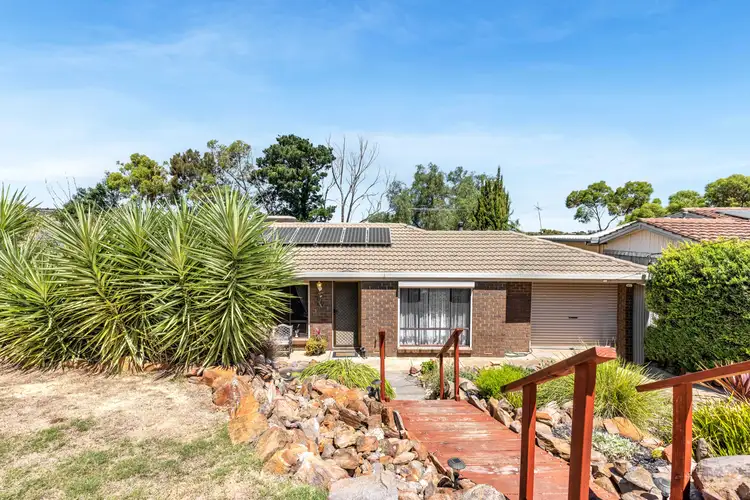
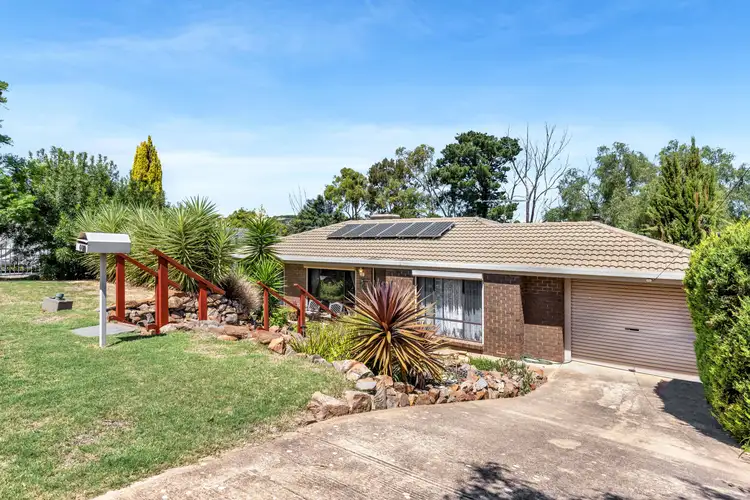
+21
Sold
64 Oakridge Rise, Huntfield Heights SA 5163
Copy address
$395,000
- 3Bed
- 2Bath
- 1 Car
- 693m²
House Sold on Thu 25 Mar, 2021
What's around Oakridge Rise
House description
“Private family paradise”
Property features
Land details
Area: 693m²
Interactive media & resources
What's around Oakridge Rise
 View more
View more View more
View more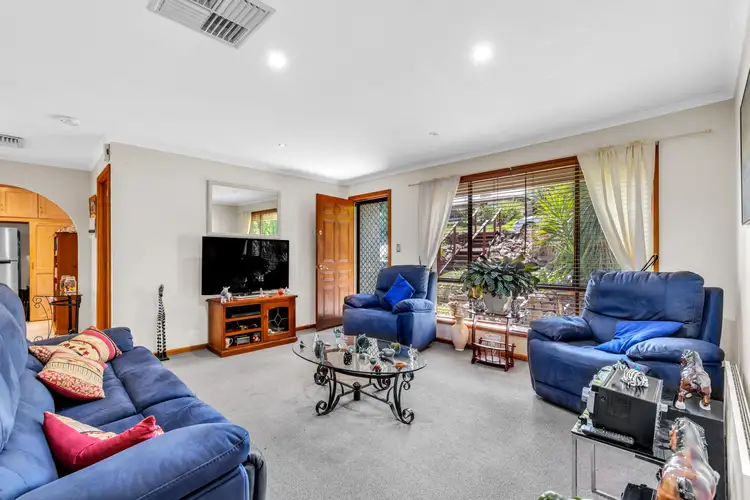 View more
View more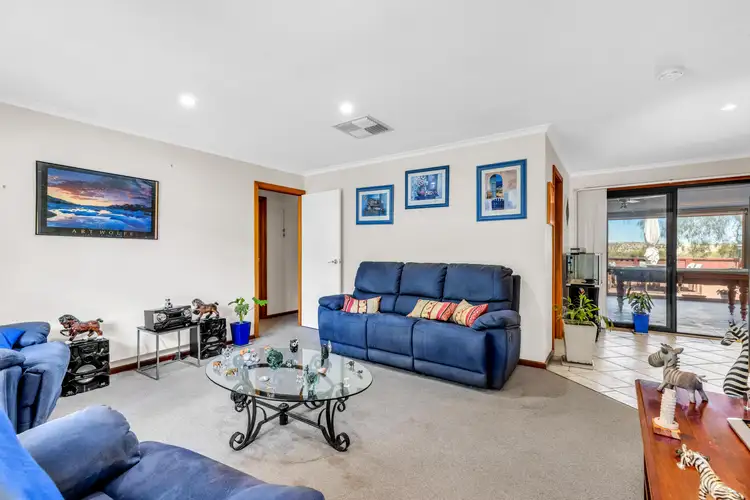 View more
View moreContact the real estate agent

Andrew Robey
Magain Real Estate
5(17 Reviews)
Send an enquiry
This property has been sold
But you can still contact the agent64 Oakridge Rise, Huntfield Heights SA 5163
Nearby schools in and around Huntfield Heights, SA
Top reviews by locals of Huntfield Heights, SA 5163
Discover what it's like to live in Huntfield Heights before you inspect or move.
Discussions in Huntfield Heights, SA
Wondering what the latest hot topics are in Huntfield Heights, South Australia?
Similar Houses for sale in Huntfield Heights, SA 5163
Properties for sale in nearby suburbs
Report Listing
