$1,200,000
5 Bed • 3 Bath • 2 Car • 780m²
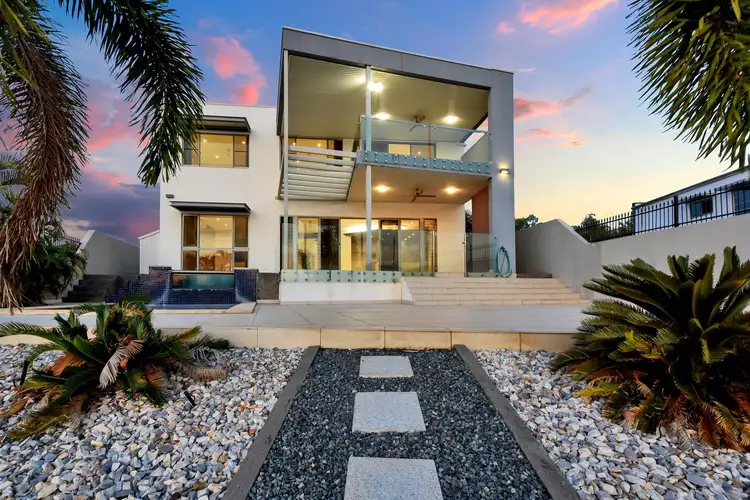
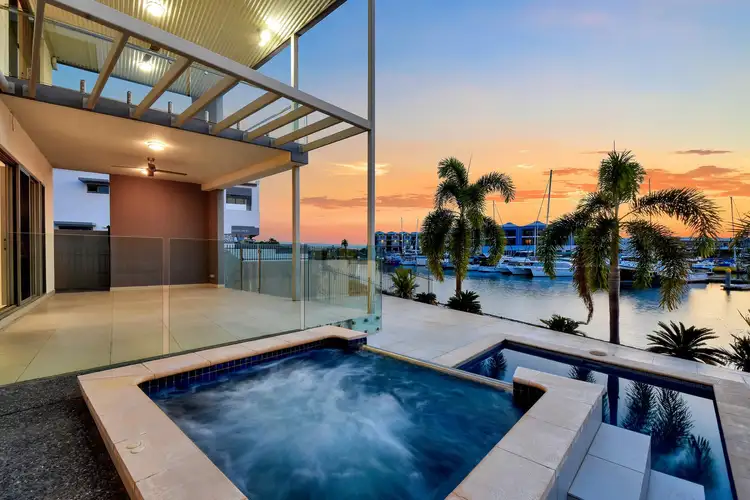
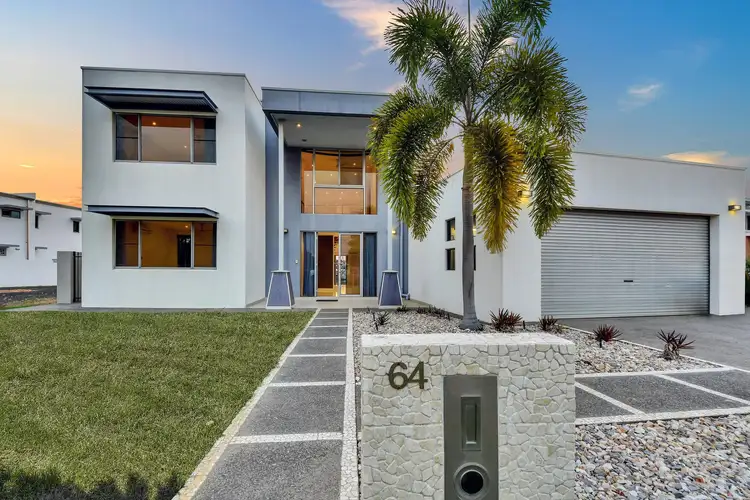
+22
Sold



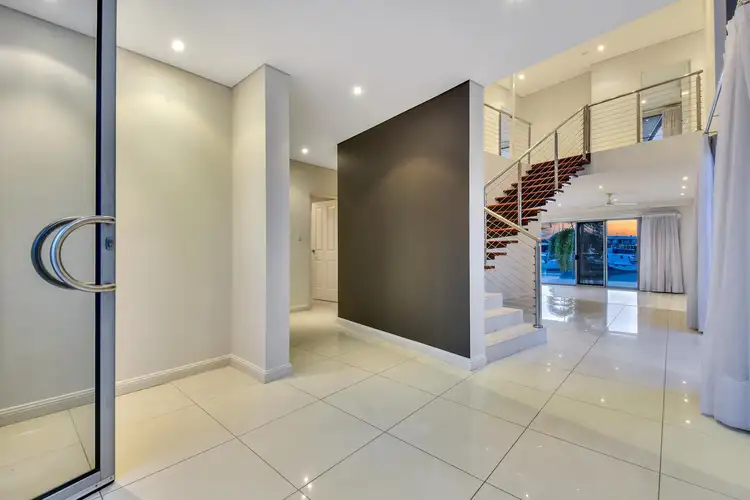
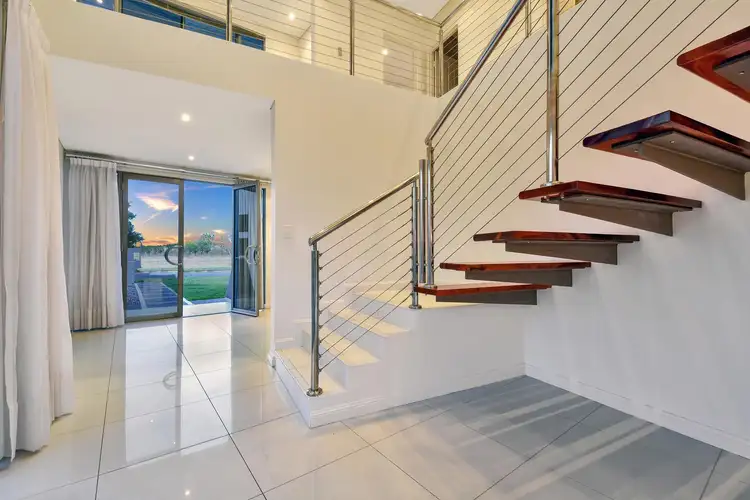
+20
Sold
64 O'ferrals Road, Bayview NT 820
Copy address
$1,200,000
- 5Bed
- 3Bath
- 2 Car
- 780m²
House Sold on Wed 2 Dec, 2020
What's around O'ferrals Road
House description
“Luxury – Redefined”
Property features
Building details
Area: 408m²
Land details
Area: 780m²
What's around O'ferrals Road
 View more
View more View more
View more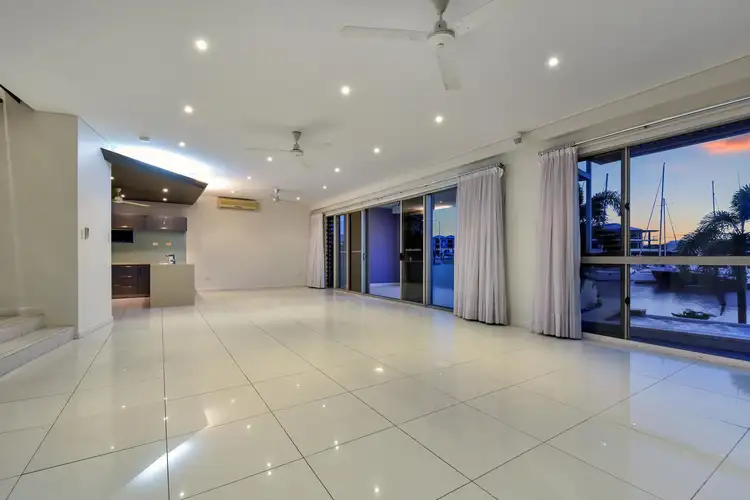 View more
View more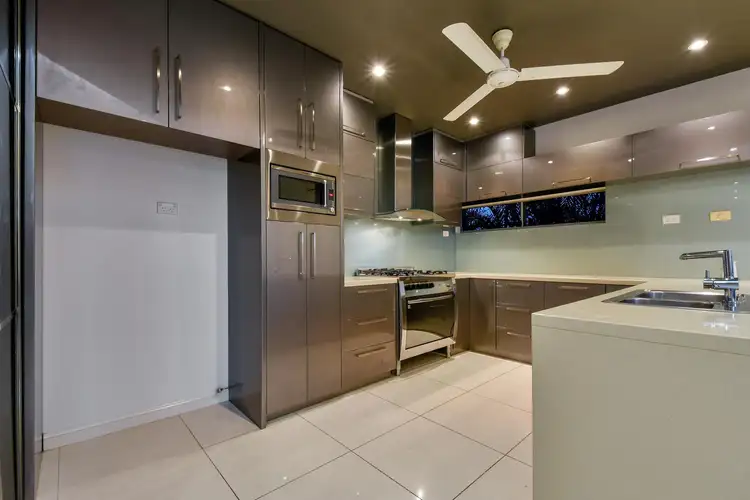 View more
View moreContact the real estate agent

Nikki Vazanellis
Core Realty NT
0Not yet rated
Send an enquiry
This property has been sold
But you can still contact the agent64 O'ferrals Road, Bayview NT 820
Nearby schools in and around Bayview, NT
Top reviews by locals of Bayview, NT 820
Discover what it's like to live in Bayview before you inspect or move.
Discussions in Bayview, NT
Wondering what the latest hot topics are in Bayview, Northern Territory?
Similar Houses for sale in Bayview, NT 820
Properties for sale in nearby suburbs
Report Listing
