Property Specifics:
Year Built: 2005
Council Rates: Approx. $3,348 per year
Area Under Title: 780 square metres
Rental Estimate: Approx. $1,500 per week
Body corporate Levies: $885 per quarter
Vendor's Conveyancer: Ward Keller Palmerston
Preferred Settlement Period: 30-45 days from the contract date
Preferred Deposit: 10%
Easements as per title: None Found
Zoning: LR (Low Density Residential)
Status: Vacant possession
Pool Status: Compliant
Lavishly appointed and sophisticated by design, this magnificent residence delivers luxurious executive living within a prestige address, placing it marina-front within beautiful Bayview and mere moments from the city.
- Stunning, spacious abode positioned waterfront on the marina
- Polished finishes, premium features, sensational water views
- Recently repainted neutrals, new lighting, air conditioning, fans and sheers throughout
- Fabulous new kitchen with walk-in pantry and premium appliances
- Generous open-plan extends to side alfresco and rear terrace
- Luxe pool and spa overlook reticulated yard toward marina beyond
- Office, four large bedrooms and main bathroom on upper level
- Gorgeous master with walk-in, safe, ensuite and private balcony
- Fifth bedroom/study, third bathroom and laundry on ground level
- DLUG with storage; Crimsafe throughout; storage room with manhole
An entertainer's paradise with every single box ticked, this immaculate waterfront abode offers the opportunity you've been dreaming of to trade up within the prestige marina suburb of Bayview.
Impressing you from the very first glance with its crisp, contemporary façade and manicured, fully reticulated front yard, the property beckons you inside to show off a wonderfully spacious layout, where recently painted neutrals and an impeccably stylish aesthetic work to create an enchanting sense of space you will adore coming home to.
Taking note of the new door, louvres and adjustable lighting at the front of the home, you are greeted by new entryway storage and a lovely dressing bench. Beyond that, superbly spacious open-plan living frames up sensational marina views, creating an oh-so inviting hub, complete with built-in entertainment unit and automatic blinds.
Absolutely ideal for the entertainer, the exquisite new kitchen is just a delight. Featuring soft-close 2PAC cabinetry, stone benches and an extra-large Oliveri sink with retractable nozzle, the kitchen impresses further with a new walk-in pantry and high-end appliances, including a 35-bottle Vintec wine fridge and Smeg five-burner gas stove, pyrolytic oven and self-cleaning oven.
Opening out to the side and at the rear, this easy, breezy living area extends seamlessly to outstanding alfresco entertaining space you will never want to leave. With that spectacular backdrop, it's all too easy to imagine unwinding in the spa, splashing around in the pool and looking out over the water to enjoy peace and privacy under a sweeping, colourful sky.
Back inside, a floating timber staircase leads you upstairs, where you find flexi living and study space, framed by four generous bedrooms. Of these, the marvellous master is certainly a highlight, complete with walk-in, luxe ensuite with dual vanity and twin shower, and of course, that incredible balcony looking out over the marina.
The three remaining robed bedrooms on this level - each with auto blinds powered by Somfy - are serviced by the modern main bathroom, featuring bath, shower and separate toilet. Meanwhile downstairs, the fifth bedroom and third bathroom are perfect for guests, plus there is a brand-new laundry featuring custom cabinetry, a fold-out ironing board and yard access.
With new lighting, air conditioning, ceiling fans and sheers throughout, further updates to impress include all-new toilets. Completing the package is an oversized double garage with ceiling fans, built-in storage and internal access.
To arrange a private inspection or make an offer on this property, please contact Andrew Harding 0408 108 698 or Evie Radonich 0439 497 199 at any time.
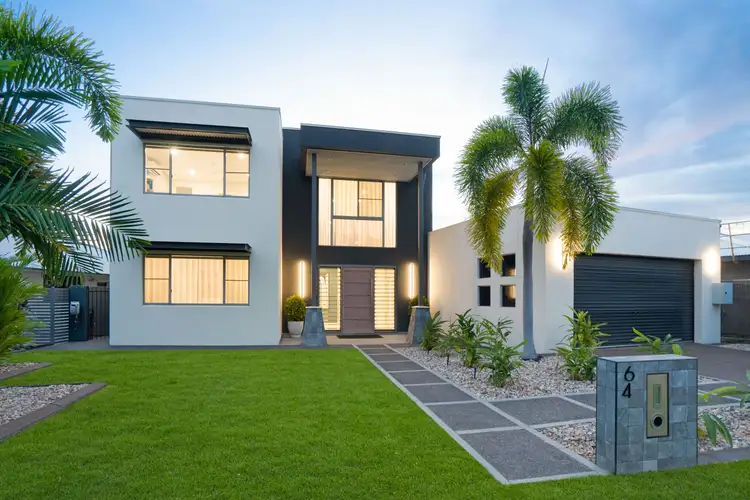
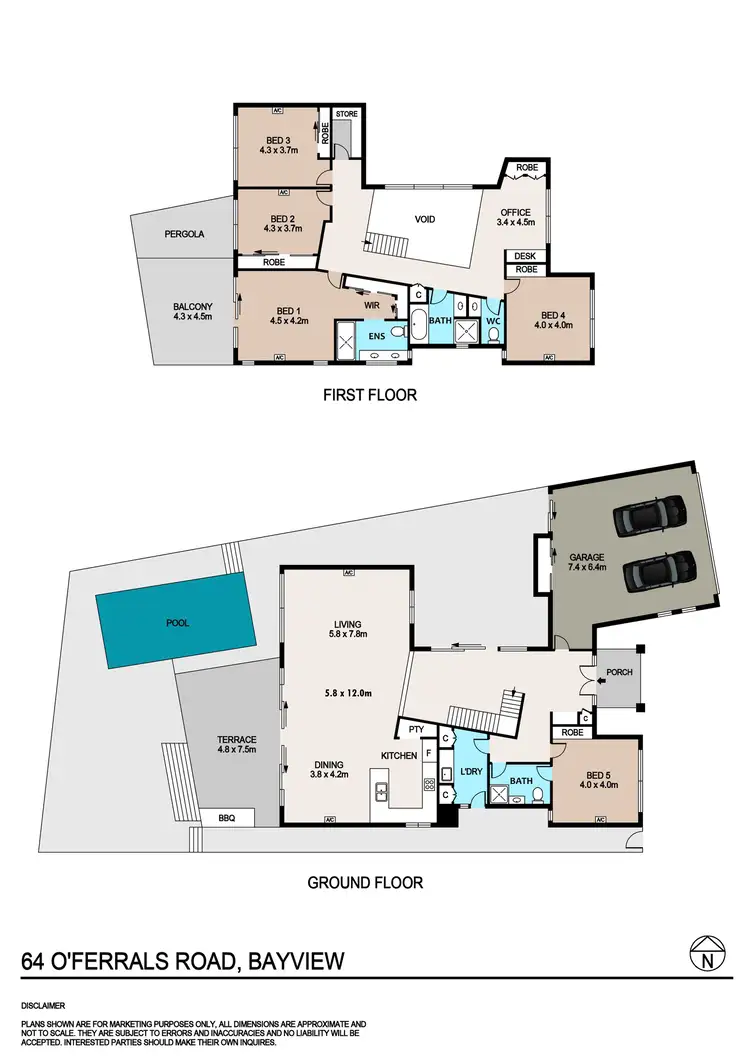
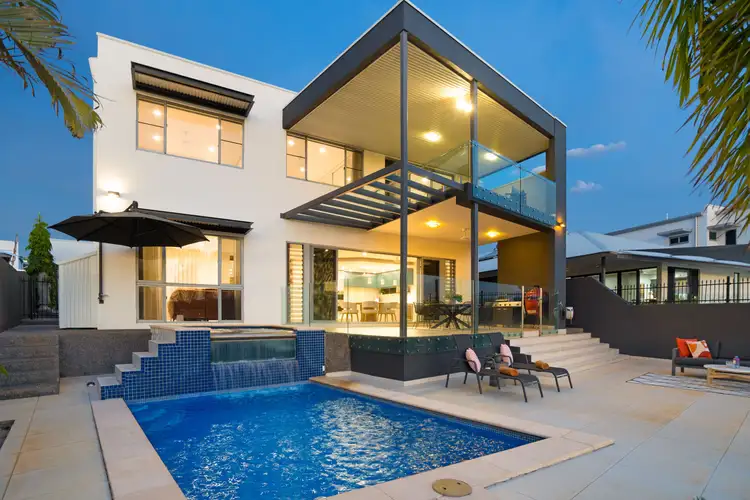
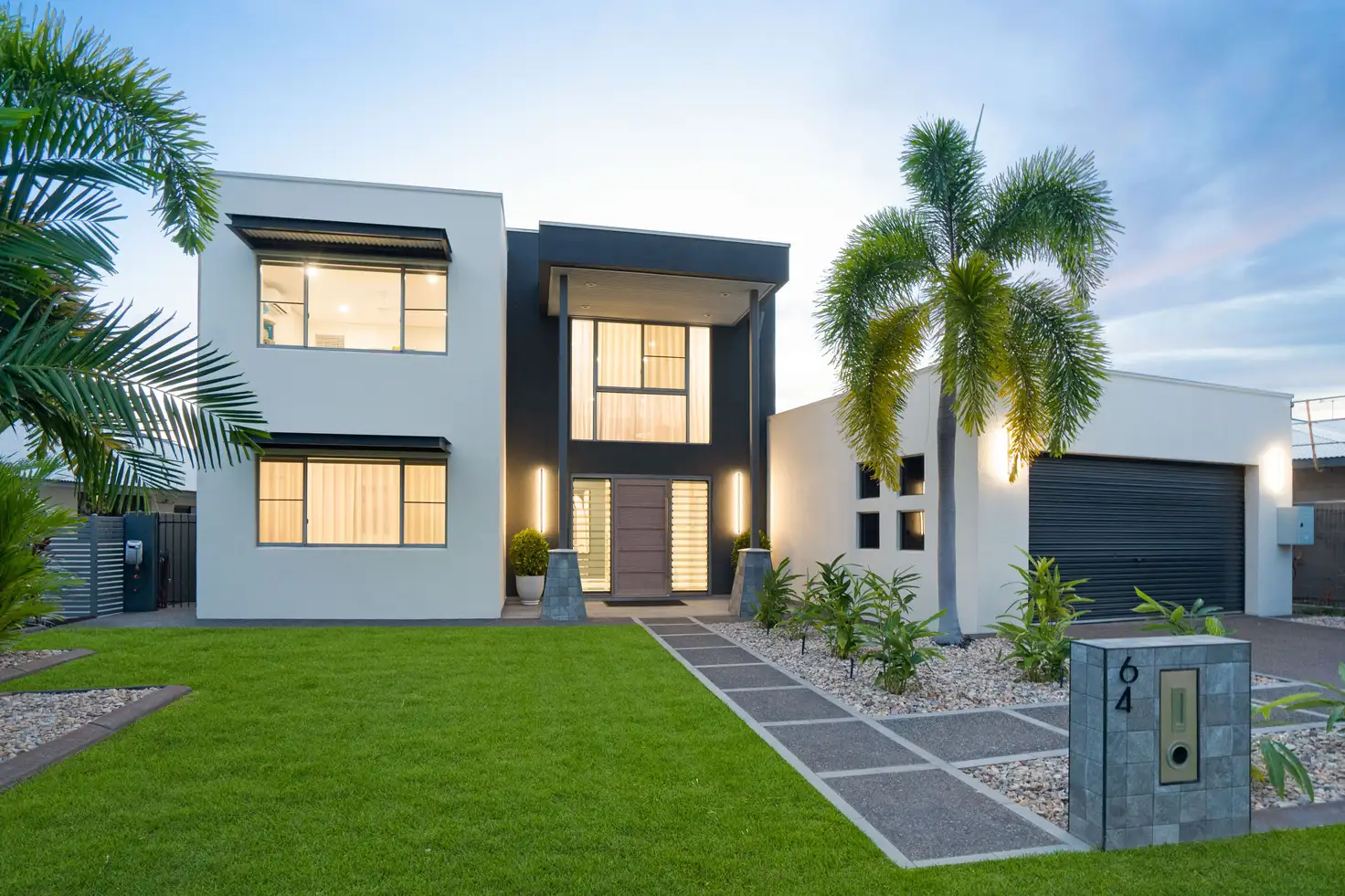


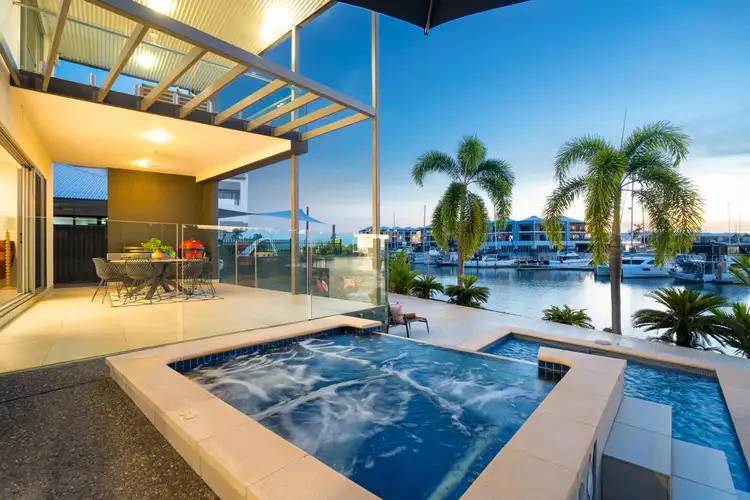
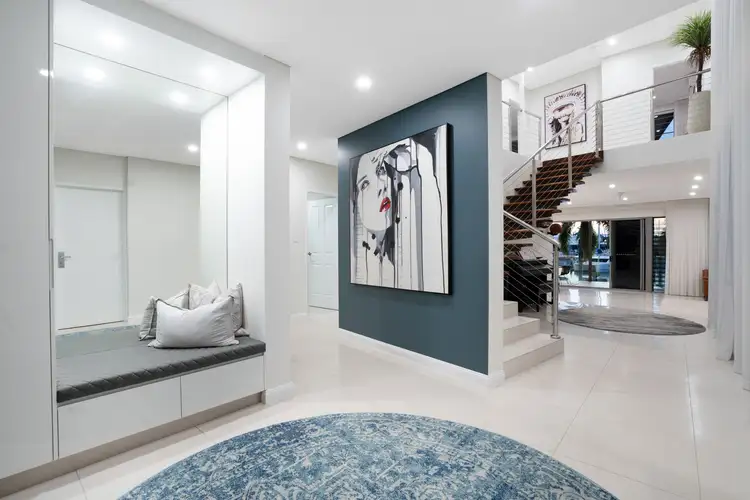
 View more
View more View more
View more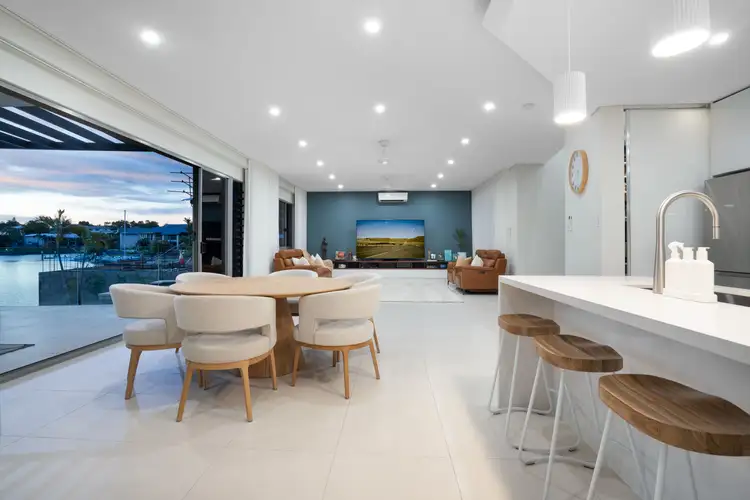 View more
View more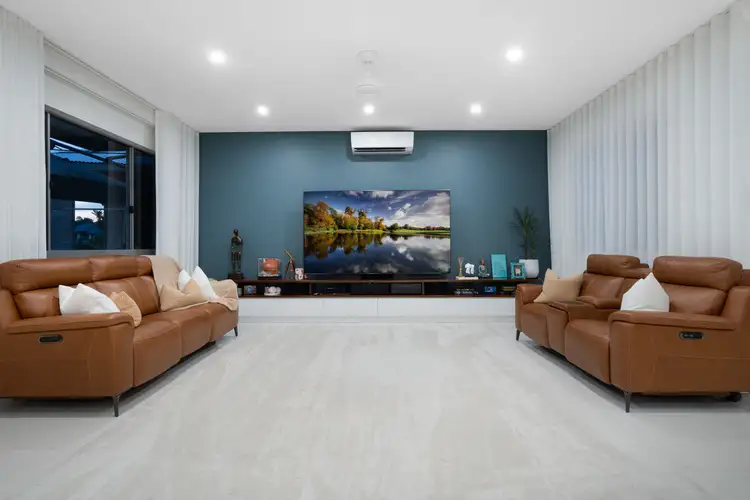 View more
View more
