“Perfection Plus”
Open for inspection this Saturday 18th Feb Cancelled. Please contact agent to make a private viewing.
This Exquisite 7-acre approx. estate is an oasis of serenity and privacy, encompassing views, and timeless features. A Custom built residence majestically set on one of Angaston's most beautiful sites, nestled amongst park like gardens offering a lifestyle of the rich and famous all whilst being in the heart of the Barossa valley.
This opulent Bluestone fronted two storey home is filled with elegant appointments and state-of-the-art appliances. The expansive interior is a marvel of detail, highlighted by 360 degree majestic views through the extensive windows and sliding doors, an open flow flexible floor plan, magnificent formal entry and soaring ceilings.
Sophisticated formal rooms, captivating casual spaces, state of the art chef's kitchen, luxurious master suite with a sumptuous master ensuite, dressing room and walk in robe with access to the privacy of the grounds. Four additional bedrooms, including the guest accommodation / possible B&B. The expansive lower level with wet bar, darts cupboard, incredible wine storage, and a sensational recreation room flow effortlessly to a sprawling lower level patio and garden. All upstairs bedrooms offer the ease of built in robes and use of the retreat with access to the balcony with encompassing views.
Downstairs features:
- Stained glass window door greets you upon formal entry
- Ceilings rise to 4.6m approx. high in the formal lounge & hallway
- Lounge & hallway feature lacquered stringy bark timber floors
- Living area boasts detailed ceiling rose, luxurious wallpaper & exquisite window furnishings with spectacular views
- The kitchen is beautifully equipped with solid cabinetry, top of the range Miele appliances and walk in pantry
- Dining area is overlooked by the kitchen with a separate snug area and flows flawlessly onto the outdoor space
- Laundry/ utility room
- Ample size guest powder and vanity room
- Centrally located stairs
- Recreation room, which includes a wood combustion fireplace, stunning custom built wet bar for entertaining
- Self-contained living quarters/ideal teenagers retreat/ guest accommodation or B&B featuring wall of storage, modern ensuite, kitchenette and split system air-conditioning
- Wine storage and under stair storage
- Impeccably presented Master suite featuring a beautiful crystal chandelier, separate dressing area, walk in robe and large beautifully tiled ensuite with a corner spa bath, all situated adjacent to the outdoor pergola sun area.
Upstairs features:
- A retreat area with access onto the balcony which runs the length of the upstairs taking in the encompassing views of the Barossa valley
- 3 bedrooms all with Built in Robes, ceiling fans and plush new carpets throughout
- A large, well-appointed spacious family bathroom services the upstairs area and finishes this
space wonderfully
Outside Features
- There is a main pitched pergola outside the recreation room featuring a decking area for a BBQ or feature potted plants
- Your very own bridge leading you to further lawn areas with established trees and park like gardens
- Approx. 100,000L rainwater tank storage
- Mains water
- Solar hot water with back up electric
- An abundance of quality shedding comprising of 6.2m x 9.1m and a 15.2m x 8.8m all with power and high clearance doors, carport 6.3m x 8.9m
- Approx. 7 Acres of undulating land, fully fenced
- Ample parking and turning area for caravans, trailers and large vehicles
Other features:
- Ducted Reverse Cycle Air-Conditioning,
- Wood fireplaces
- Roller shutters to front of house
- Approx. 400m2 of living
- Approx. 200m2 of entertaining
Opportunities like this to acquire such a prominent and prestigious home in the Barossa valley are extremely rare so don't miss out, call Leonie Simmons today to book a time to view this outstanding gracious home.
This property is going to Auction on the 1st Feb 2017 unless sold prior.

Air Conditioning

Dishwasher

Ensuites: 1
Land area: Land Area Ha: 2.92
Property condition: Excellent
Property Type: House
House style: Conventional
Garaging / carparking: Double lock-up, Auto doors, Open carport, Off street, Free standing
Roof: Iron
Insulation: Walls, Ceiling
Walls / Interior: Gyprock
Flooring: Timber, Carpet and Tiles
Window coverings: Drapes, Net curtains, Blinds, Other (Roller shutters)
Electrical: TV points, TV aerial
Property Features: Safety switch, Other (Intercom)
Chattels remaining: Blinds, Drapes, Fixed floor coverings, Light fittings, Stove, TV aerial
Kitchen: Modern, Open plan, Dishwasher, Separate cooktop, Separate oven, Double sink, Breakfast bar, Pantry and Finished in (Laminate)
Living area: Formal dining, Formal lounge, Open plan
Main bedroom: King and Built-in-robe
Bedroom 2: Double, Built-in / wardrobe and Balcony / deck
Bedroom 3: Double and Built-in / wardrobe
Bedroom 4: Double and Built-in / wardrobe
Additional rooms: Mezzanine, Rumpus
Granny flat: Attached
Main bathroom: Bath, Separate shower, Exhaust fan
Laundry: Separate
Workshop: Separate
Views: Rural, Private
Outdoor living: Entertainment area (Covered, Uncovered), BBQ area, Deck / patio, Verandah
Fencing: Fully fenced
Land contour: Flat to sloping
Grounds: Backyard access
Garden: Garden shed
Sewerage: Envirocycle
Locality: Close to shops, Close to schools, Close to transport
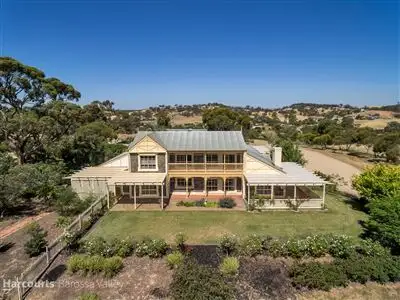
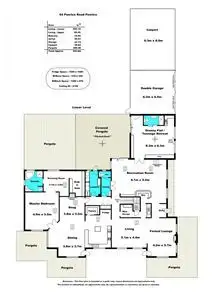
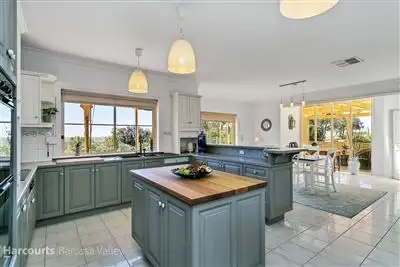
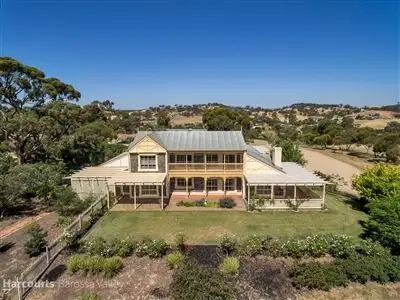


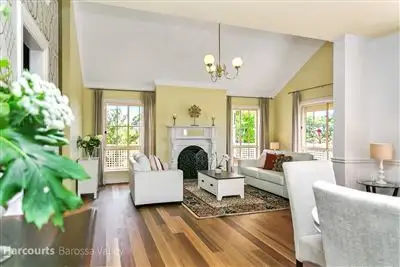
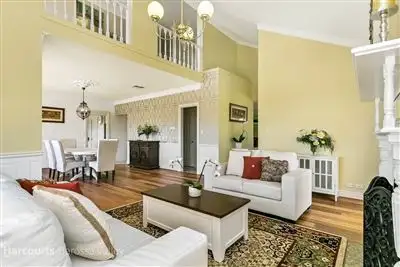
 View more
View more View more
View more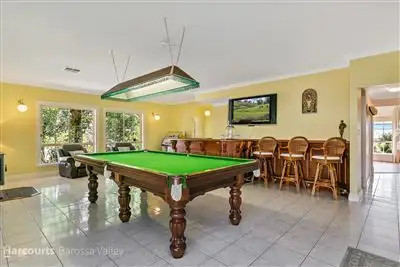 View more
View more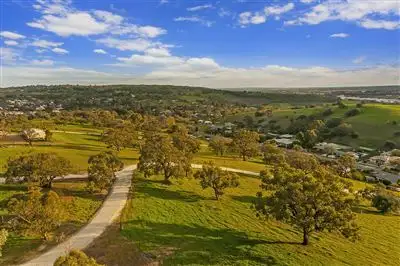 View more
View more
