$701,500
5 Bed • 2 Bath • 4 Car • 703m²
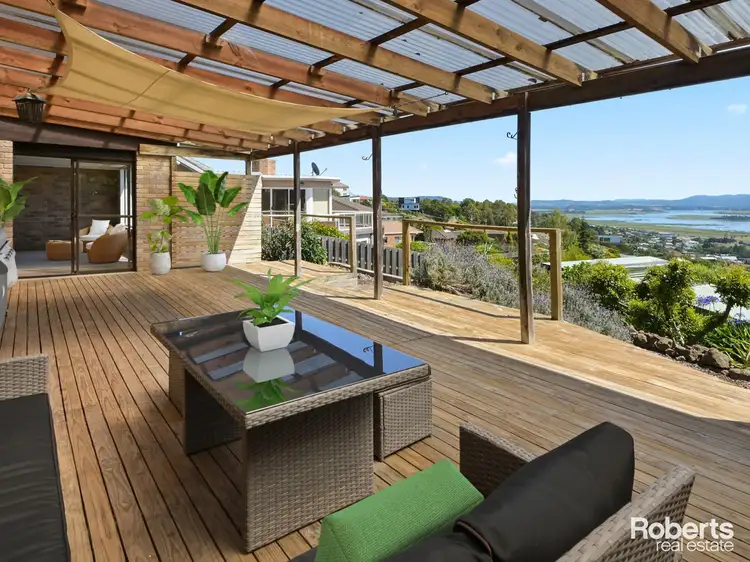
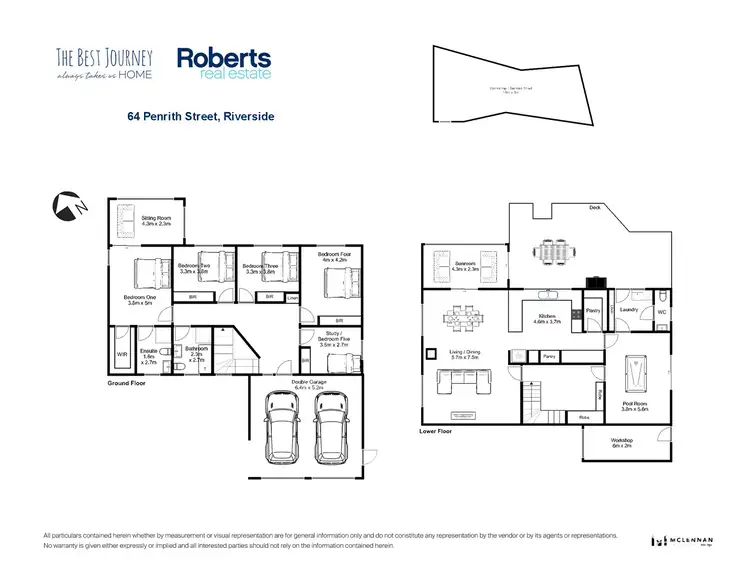
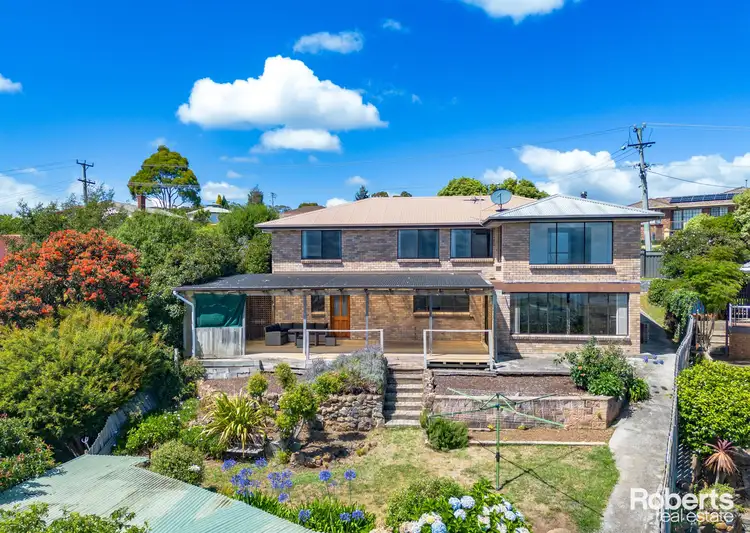
+30
Sold
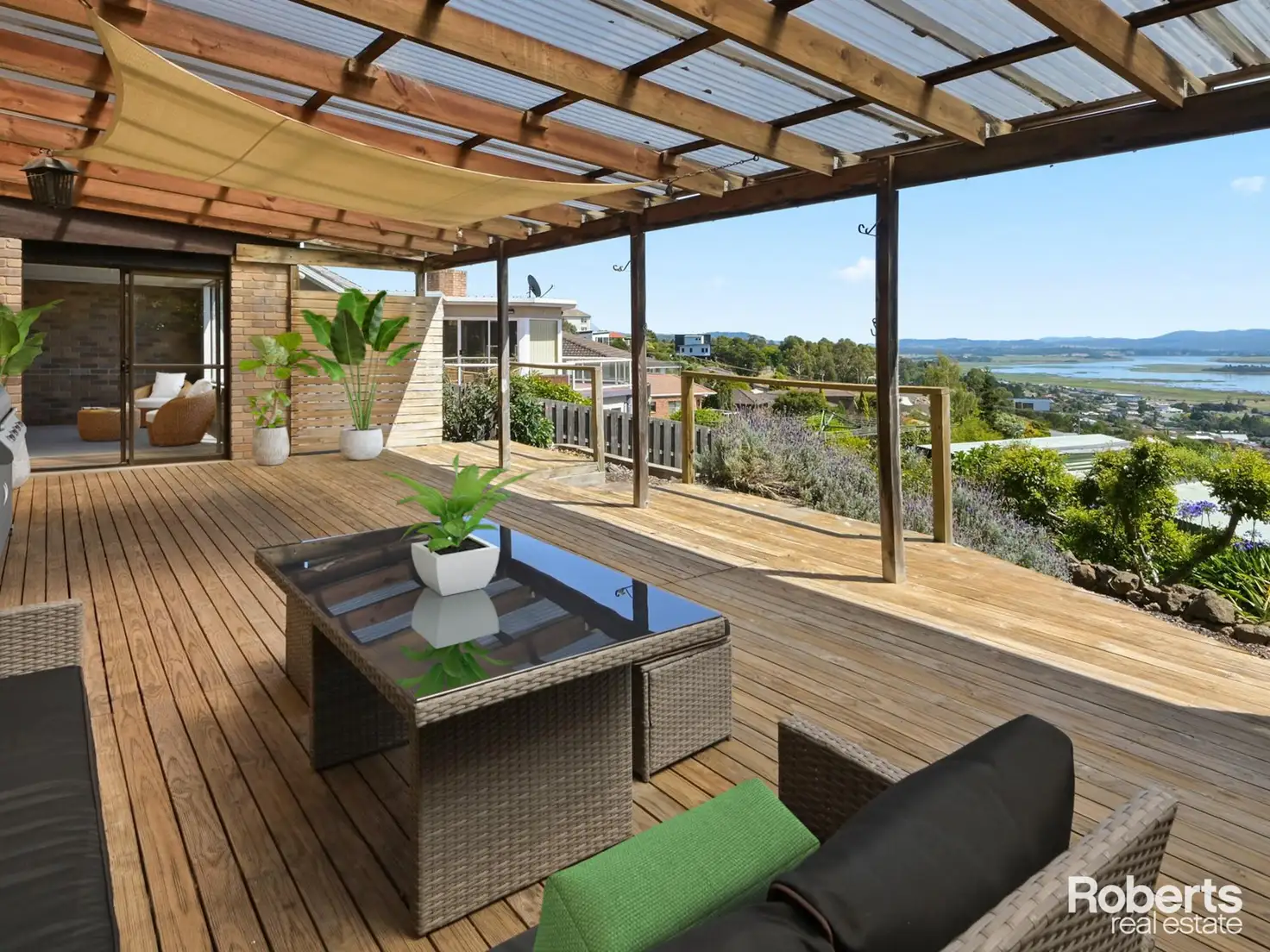


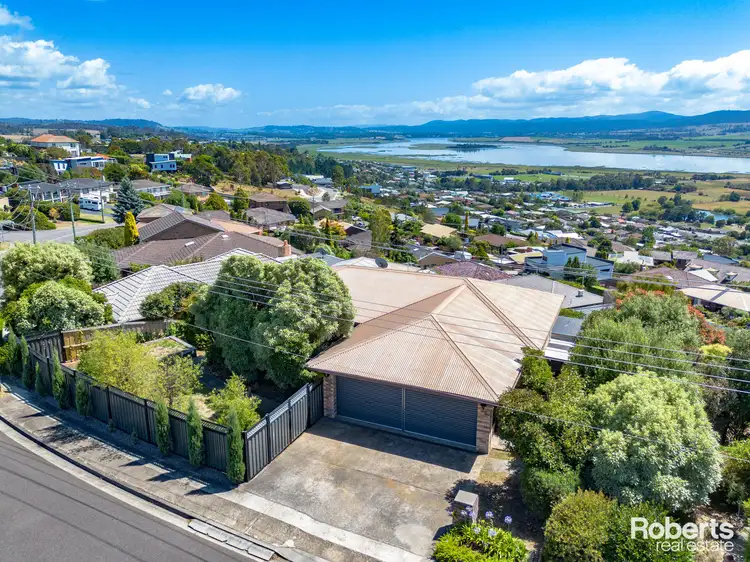
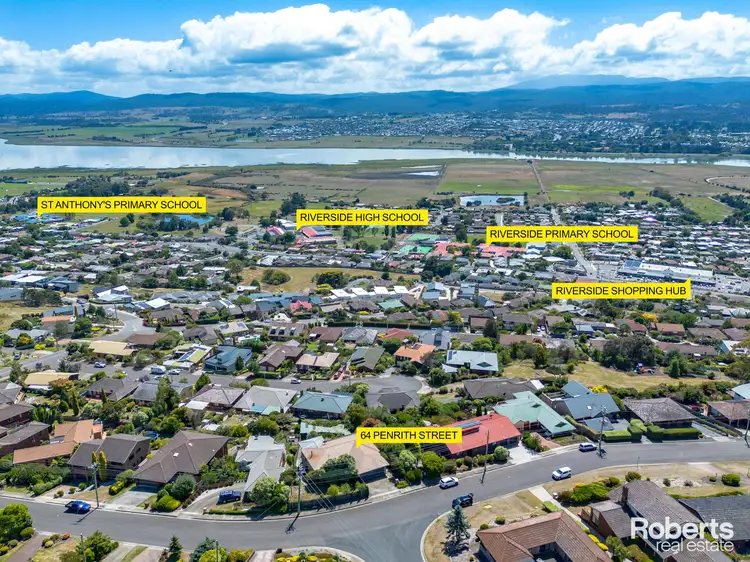
+28
Sold
64 Penrith Street, Riverside TAS 7250
Copy address
$701,500
- 5Bed
- 2Bath
- 4 Car
- 703m²
House Sold on Thu 9 May, 2024
What's around Penrith Street
House description
“Magnificent Family Home with Amazing Views”
Property features
Building details
Area: 269m²
Land details
Area: 703m²
Interactive media & resources
What's around Penrith Street
 View more
View more View more
View more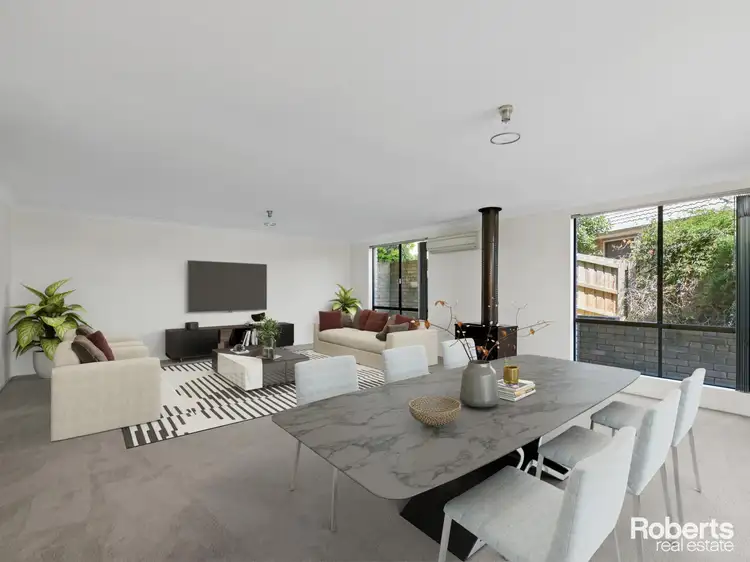 View more
View more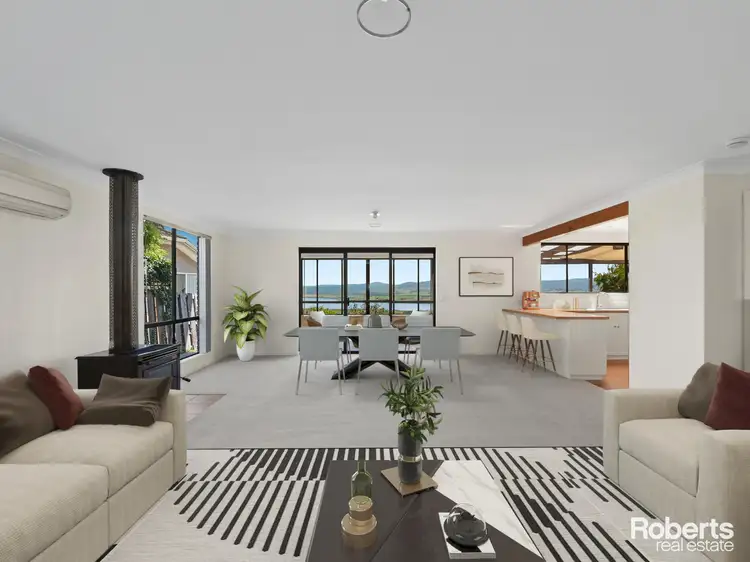 View more
View moreContact the real estate agent

Vicki Johnson
Roberts Real Estate Launceston
0Not yet rated
Send an enquiry
This property has been sold
But you can still contact the agent64 Penrith Street, Riverside TAS 7250
Nearby schools in and around Riverside, TAS
Top reviews by locals of Riverside, TAS 7250
Discover what it's like to live in Riverside before you inspect or move.
Discussions in Riverside, TAS
Wondering what the latest hot topics are in Riverside, Tasmania?
Similar Houses for sale in Riverside, TAS 7250
Properties for sale in nearby suburbs
Report Listing
