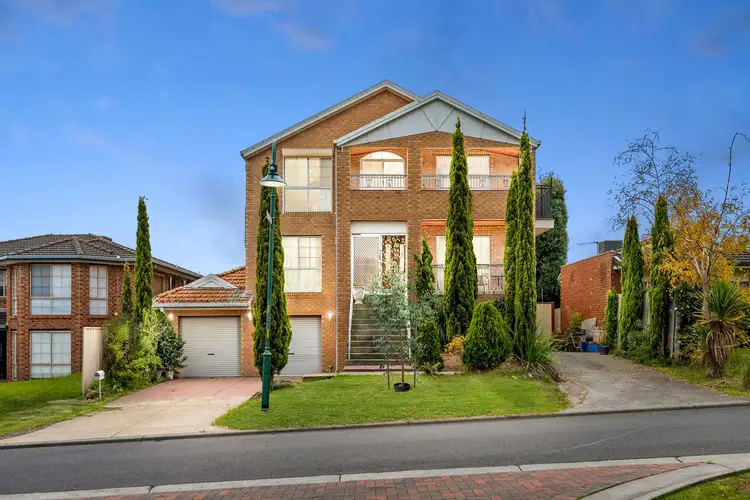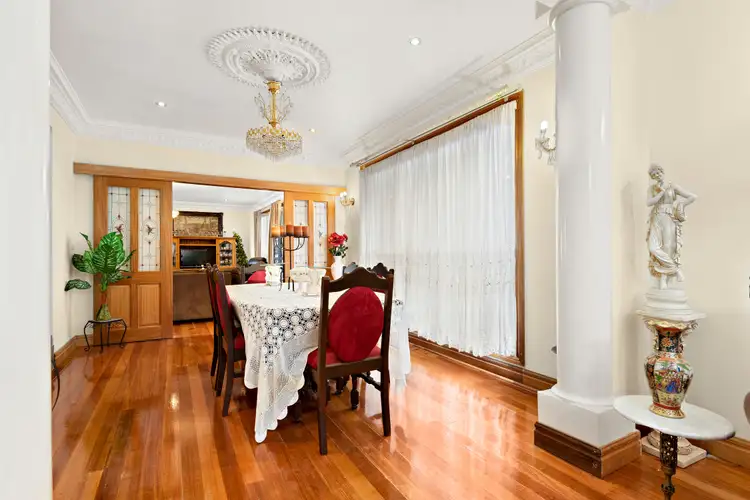Occupying a huge 961m2 block in a fantastic family neighbourhood, this deluxe tri-level home is quite simply the best on the street!
Full of character, charm and elegant finishing touches, 64 Quail Way is a supersized property (we're talking three kitchens, five living areas, nine bedrooms and five bathrooms!) with desirable dual-living potential, making this the perfect address for multi-generational households, super-savvy investors or those looking to occupy part of the home and lease out the rest.
Boasting standout kerbside appeal, this towering brick residence is instantly captivating with its grand façade, lattice windows, neat landscaping, verandah porch and sweeping staircase that leads to the timber double-door entry.
Stepping inside, you're greeted by an exquisite entrance hall, polished hardwood flooring, ornate ceiling roses and cornices, high ceilings, chandelier lighting, internal leadlight doors and an expansive family-friendly layout that's bathed in natural light.
The entry level (first floor) is absolutely perfect for relaxing, dining and hosting guests, courtesy of its front-facing formal lounge and dining room, rear living/dining area (with bar and cosy fireplace), and laid-back open-plan family/meal zone. You'll certainly never run out of space here!
Nearby, the fully-equipped kitchen will delight and inspire the enthusiastic chef with its country-style timber cabinetry, gleaming benchtops, breakfast bar, double stainless-steel electric ovens, gas cooktop and dishwasher.
You'll also find a convenient powder room, a sizeable laundry with double sinks, a rear verandah for alfresco dining, and a comfortable robed bedroom with its own exclusive en suite.
Moving upstairs via the feature staircase, the second floor showcases an additional family/meal zone with adjoining kitchen and beautiful front balcony (great views!), plus two spotless central bathrooms, two further balconies and FIVE additional robed bedrooms.
The master is absolutely magnificent and makes a hotel-style retreat for busy parents with its serene sitting area, private terrace, enormous walk-in robe and luxurious double vanity/spa bath en suite. Divine!
The third (and final) ground level also enjoys a fully-equipped kitchen and marvelous light-filled open living/dining space with entertainer's bar, alongside a double-trough laundry, sparkling oversized bathroom, two generously-proportioned robed bedrooms and a versatile study/ninth bedroom.
As you would expect from such a prestige masterpiece, premium finishing touches are abundant and include ducted heating/cooling, LED downlights, big bay windows, chic pendant lighting, plush carpets, porcelain tiles, blinds/curtains throughout, exposed brick feature walls, a huge multi-car garage, 11 water tanks, a big undercover entertaining area and sprawling north-facing backyard.
Just when you thought it couldn't get any more spectacular, every day convenience is a winner with a variety of popular amenities accessed within minutes, including Stud Park Shopping Centre, Westfield Knox, several excellent schools, picturesque parks and wetlands, golf courses, hospitals, train stations, the Burwood Highway and the Eastlink.
This is a truly unique opportunity, whether you're looking to occupy the entire house or split into separate dwellings. An absolute must see in a desirable neighbourhood, 64 Quail Way is a showstopper. Don't delay, let's talk today!
General Features
• Type: House
• Living: 5
• Bedrooms: 9
• Bathrooms: 5.5
Indoor Features:
• Ducted heating and cooling
• Hardwood flooring
• Plush carpets
• Huge amount of storage
• Three fully-equipped kitchens
• Five bathtubs (spa to master)
• Large showers
• Chandelier lighting
• LED downlights
• Ornate ceiling roses and cornices
• Leadlight doors
• Two bars
• Two laundries
• Fireplace
Outdoor Features:
• Multi-car garage
• Additional off-street parking
• Expansive backyard
• Two verandahs
• Terrace to master
• Three balconies to second floor
• Undercover entertaining area
• 11 water tanks
Other Features:
• Amazing opportunity!
• Versatile and profitable
• Supersized
• Move-in ready
• Excellent rentability
• Family-friendly
• Great location
• Full of character
SMS "64Quail" to 0488 883 810 for digital brochures.
Disclaimer: We have in preparing this document used our best endeavours to ensure that the information contained in this document is true and accurate, but accept no responsibility and disclaim all liability in respect to any errors, omissions, inaccuracies or misstatements in this document. Prospect purchasers should make their own enquiries to verify the information contained in this document. Purchasers should make their own enquiries and refer to the due diligence check-list provided by Consumer Affairs. Click on the link for a copy of the due diligence check-list from Consumer Affairs. http://www.consumer.vic.gov.au/duediligencechecklist








 View more
View more View more
View more View more
View more View more
View more
