“GLORIOUS HAMPTONS INSPIRED RESIDENCE”
A luxurious warmth welcomes your arrival at 64 Sir Charles Holm Drive - a carefully crafted Hamptons inspired design. European wallpapers, a charming pastel colour palette and stunning wall panelling feature throughout the two level design. The wide gallery entry leads to the expansive formal lounge and dining areas, complete with quality timber flooring, stepped cornices and chandeliers. These spaces are adjacent to the large Caesarstone kitchen with quality Italian gas cooking, 90cm oven and a generously sized butlers pantry. The design embraces the Queensland climate with stacker slider doors opening out to the large covered deck and the alfresco kitchen complete with barbecue and refrigerator. The views from here and the large family friendly backyard need to be appreciated in person. Back inside the home, a large sixth bedroom or home office is positioned near to the front door for convenience and has direct access to the bathroom on this level. An oversized garage with additional storage and the family laundry are also on the ground floor.
Taking the stairs to the upper level, a grand picture window and chandelier draw your eyes towards the high ceilings and around to the large family room. It's the perfect place to relax together with kids on lazy afternoons. A smart floor plan separates the four children's rooms from the main bedroom suite - ensuring peace and quiet when you need it! The main bedroom suite affords the new owners of this home a new level of luxury with a stunning ensuite featuring a claw foot bath, separate shower and toilet rooms, chandelier and a bespoke etched mirror. The main bedroom and retreat space are generous in proportions and open out onto a juliette balcony - the perfect spot for a morning coffee. A large walk in robe with storage system runs the length of the bedroom wall to ensure ample space for your shoes and clothes. At the other end of the home two of the large bedrooms have direct access to the family bathroom, whilst the other two rooms are just across the wide hallway.The large fifth bedroom is currently being used as a children's toy room. All bedrooms are furnished with large windows, built-robes and quality carpets.
As you walk throughout the home you'll appreciate the attention to detail with the quality finishes throughout including ducted air conditioning, security camera system, engineered timber floors, quality porcelain tiles, plush carpets and beautiful curtains and blinds.
Bikeways, playgrounds and outdoor sports equipment are installed throughout the Ormeau Hills Estate for the whole family to keep fit, relax and to enjoy.
Homes of this calibre are few and far between, and you simply must visit this stunning home to appreciate all it offers.
Call now to arrange your visit!

Air Conditioning

Alarm System
Built-In Wardrobes, Close to Transport, Garden, Secure Parking, Polished Timber Floor
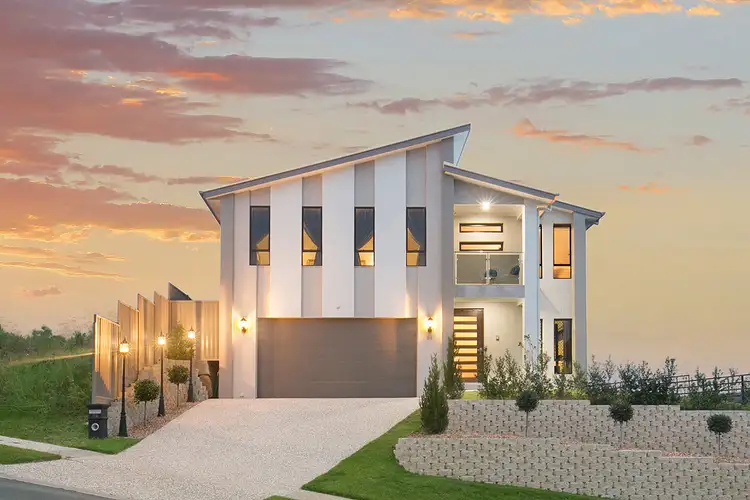
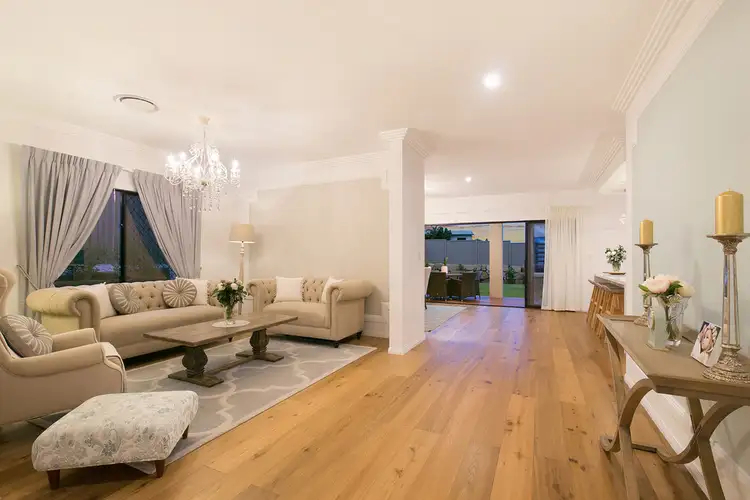
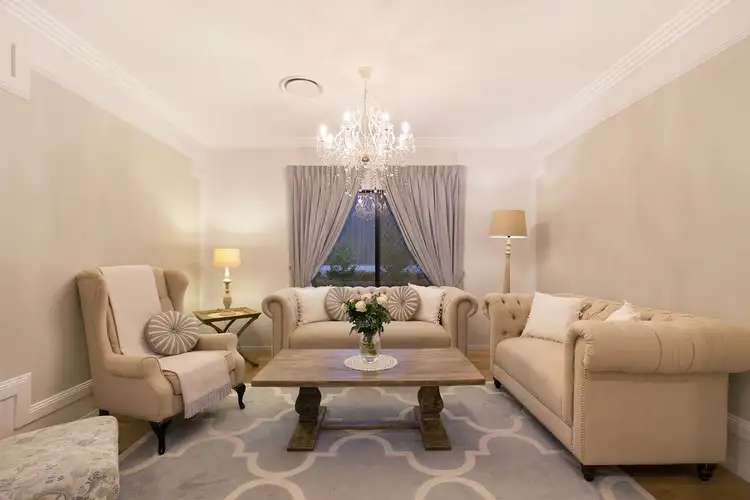
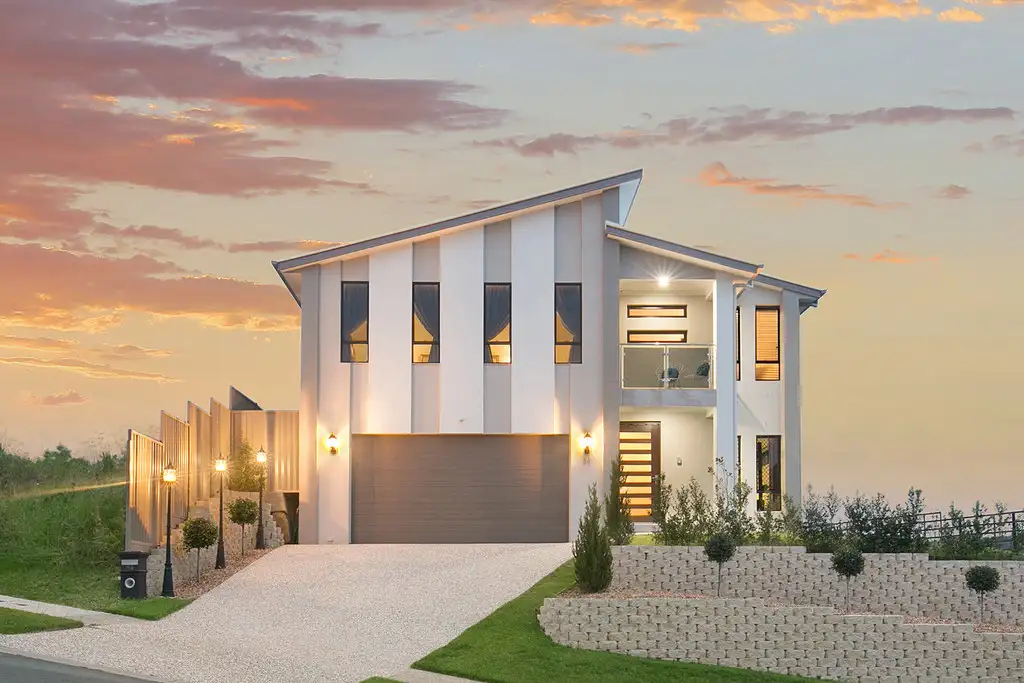


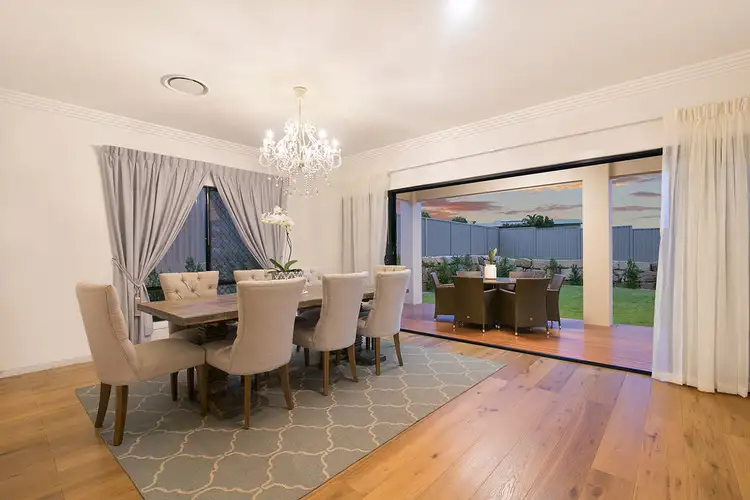
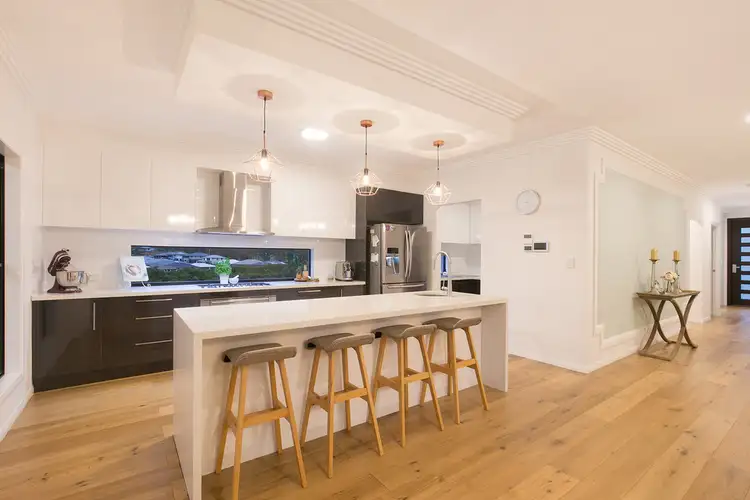
 View more
View more View more
View more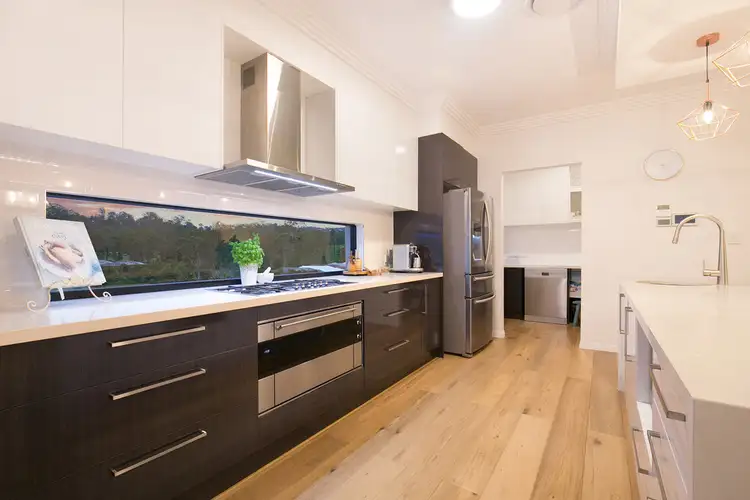 View more
View more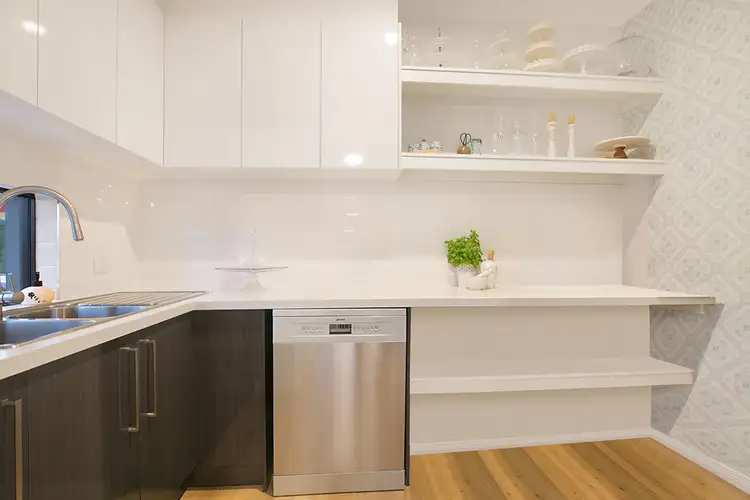 View more
View more
