$660,000
4 Bed • 2 Bath • 3 Car • 731m²
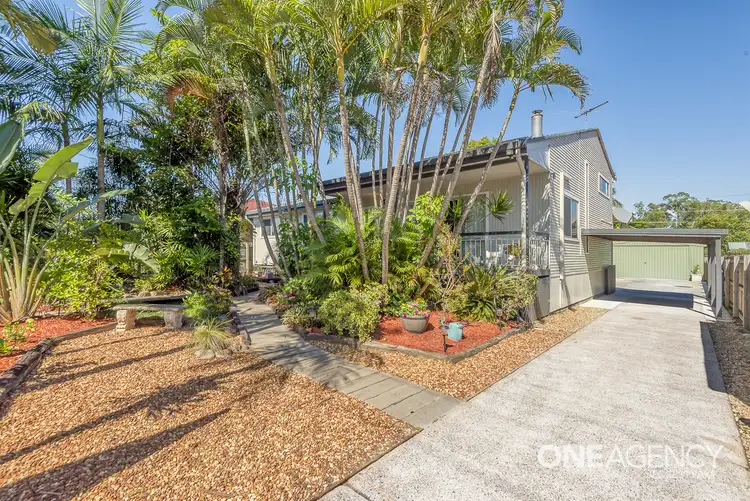
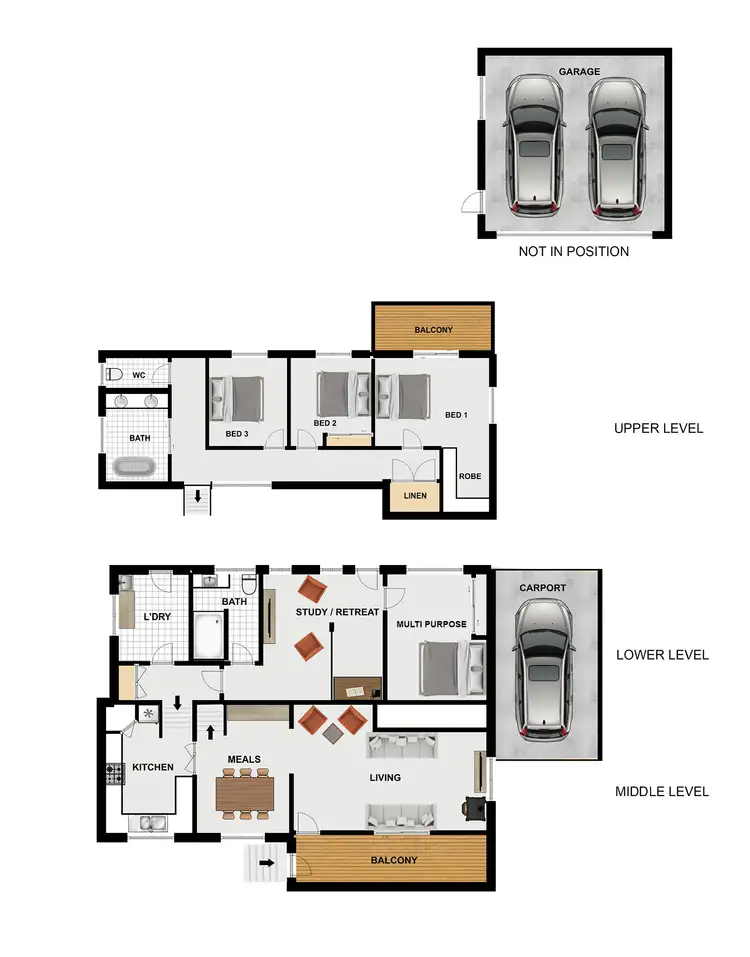
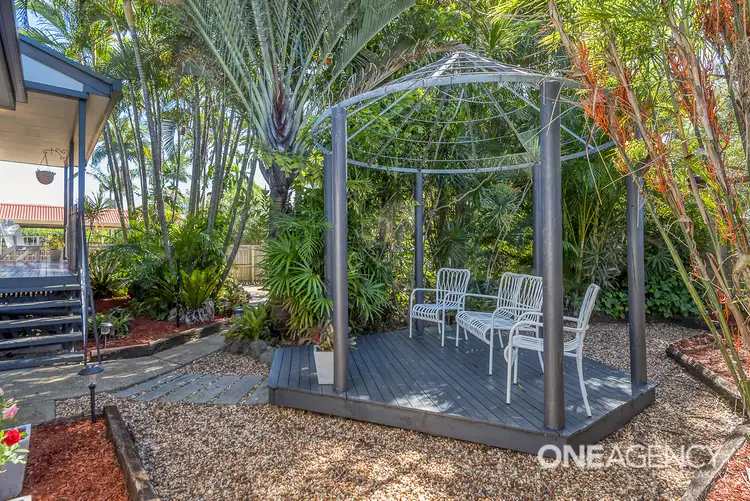
+27
Sold
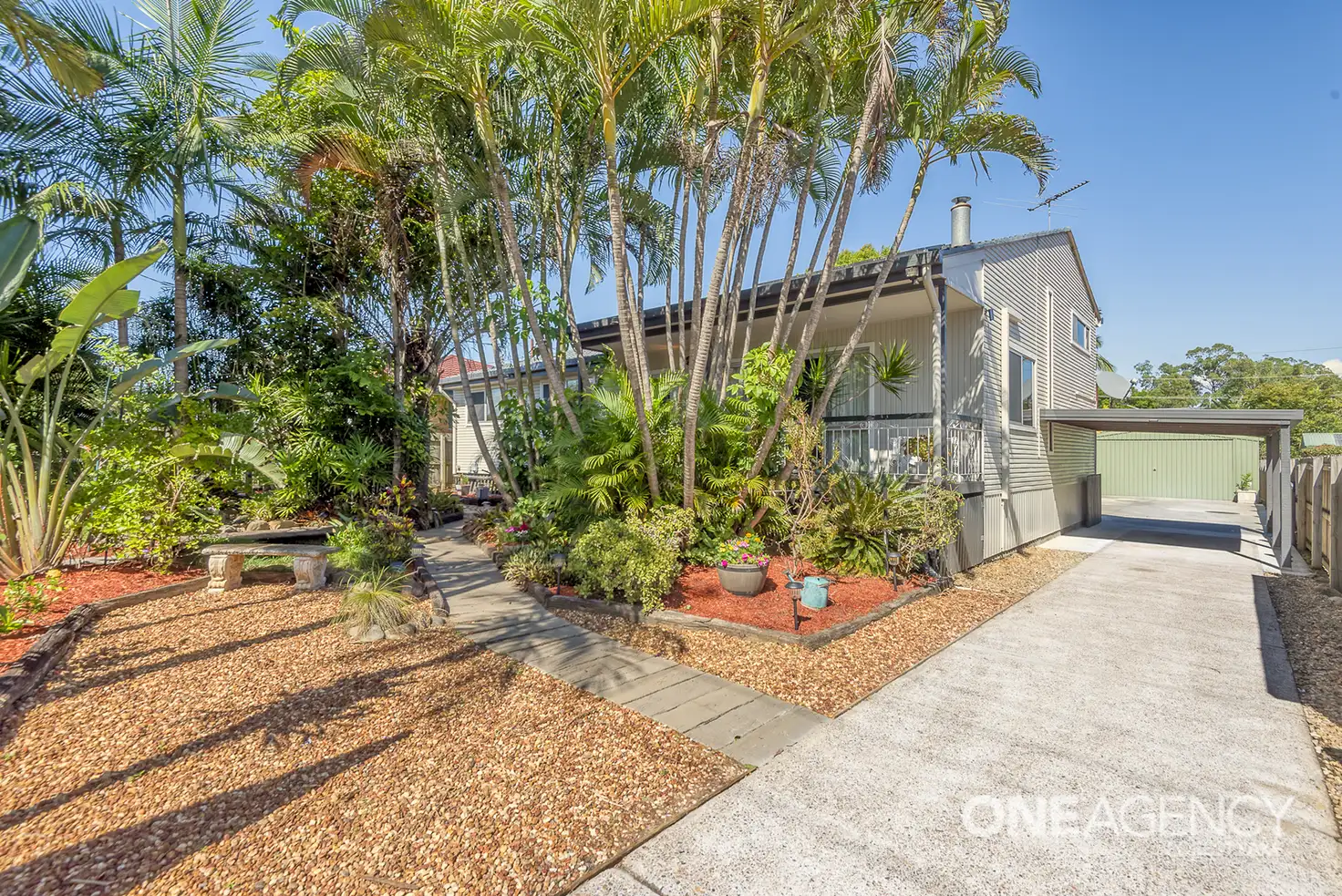


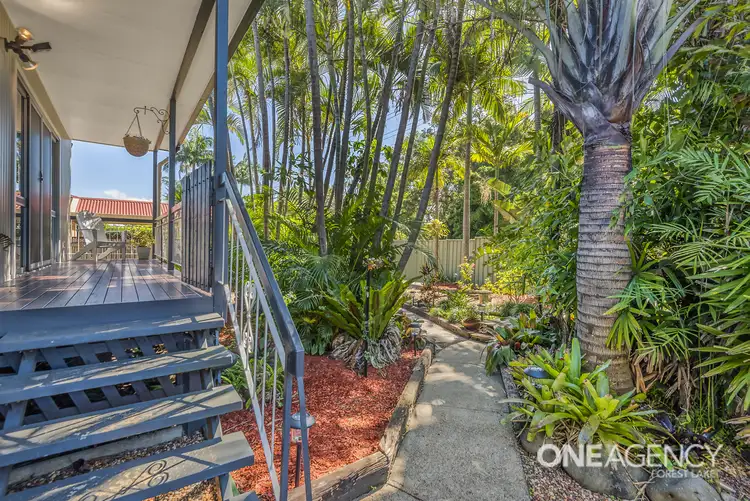

+25
Sold
64 Southampton Rd, Ellen Grove QLD 4078
Copy address
$660,000
- 4Bed
- 2Bath
- 3 Car
- 731m²
House Sold on Wed 8 Jun, 2022
What's around Southampton Rd
House description
“***SOLD BY ISAAC NGUYEN & MAI DANG***”
Land details
Area: 731m²
Interactive media & resources
What's around Southampton Rd
 View more
View more View more
View more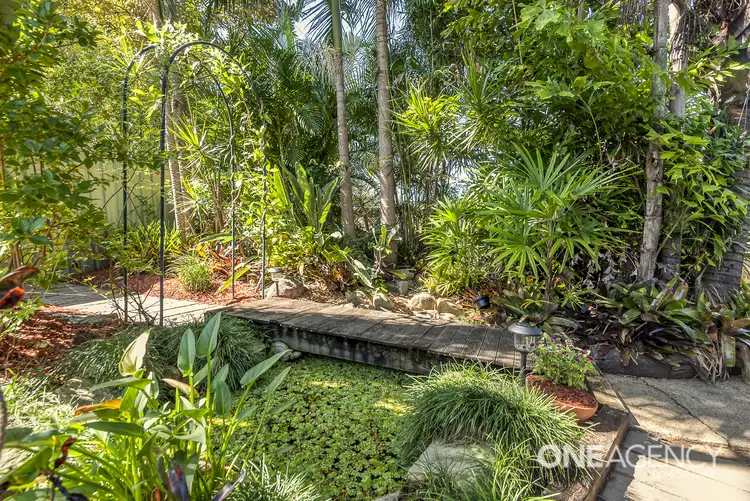 View more
View more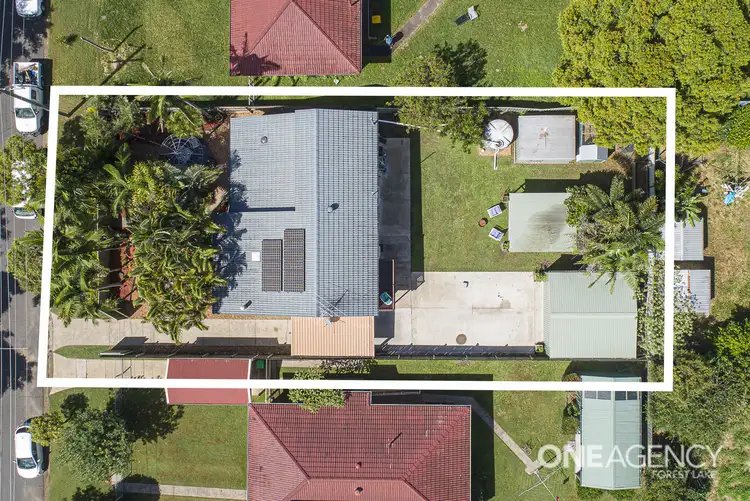 View more
View moreContact the real estate agent

Isaac Nguyen
One Agency Forest Lake
0Not yet rated
Send an enquiry
This property has been sold
But you can still contact the agent64 Southampton Rd, Ellen Grove QLD 4078
Nearby schools in and around Ellen Grove, QLD
Top reviews by locals of Ellen Grove, QLD 4078
Discover what it's like to live in Ellen Grove before you inspect or move.
Discussions in Ellen Grove, QLD
Wondering what the latest hot topics are in Ellen Grove, Queensland?
Similar Houses for sale in Ellen Grove, QLD 4078
Properties for sale in nearby suburbs
Report Listing
