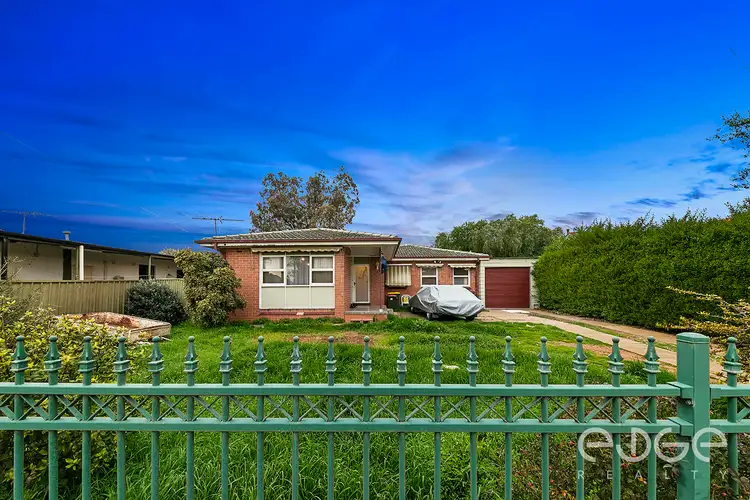*For an in-depth look at this home, please click on the 3D tour for a virtual walk-through*
To submit an offer, please follow this link: https://forms.gle/t9XxTTMLRQCZhpaSA
Low-maintenance and convenient living could be all yours in this comfortable family home. The layout has been designed for those in need of room to move, play and entertain with generous living zones both inside and out. Currently on a fixed lease of $240 per week with a great long term tenant until 27.11.20 for instant returns!
There are three bedrooms, all with built-in robes, and a central bathroom plus an additional toilet off the laundry.
Day-to-day life is sure to revolve around the large and air-conditioned lounge and meals zone while the kitchen is also a great size, with plenty of bench space and a tiled backsplash. You could choose to make some cosmetic updates and transform this residence into a modern and stylish abode or simply choose to enjoy this easy-care property as-is.
At the rear of the home is the large 4.3x6.8-metre verandah where you can cook on the barbeque or relax with views over the large backyard.
This well-designed family home also features:
- An attached 3.1x9-metre carport with a roller door
- Additional parking space is available along the driveway
- A 3.5x2-metre detached shed awaits the DIY enthusiast
- Ducted evaporative air-conditioning and ceiling fans throughout
- A rainwater tank and room for a veggie garden in the rear yard
Leave the car at home and walk to Craigmore High School, Trinity College Blakeview or Blakeview Primary School plus there are picturesque parks nearby. The Munno Para Shopping City is also just moments from your front door with restaurants, major retailers and a host of must-have amenities. For added convenience, you'll also enjoy quick access to Main N Road and local bus stops.
Call Andrew Farnworth to inspect!
Council / City of Playford
Built / 1966 (approx)
Land / 670 sqm (approx)
Internal Living / sqm (approx)
Total Building / sqm (approx)
Easements / NIL
Council rates / $1,466 pa (approx)
Water rates (excluding Usage) / $624.80 pa (approx)
Es levy / $81.90 pa (approx)
Rent / Currently on a fixed lease of $240 per week until 27.11.20
Want to find out where your property sits within the market? Have one of our multi-award winning agents come out and provide you with a market update on your home or investment! Call Andrew Farnworth now on 0433 963 977
Specialists in: Andrews Farm, Angle Vale, Banksia Park, Blakeview, Brahma Lodge, Burton, Craigmore, Davoren Park, Dernancourt, Direk, Dry Creek, Elizabeth, Elizabeth Downs, Elizabeth East, Elizabeth Grove, Elizabeth North, Elizabeth Park, Elizabeth South, Elizabeth Vale, Eyre, Fairview Park, Gilles Plains, Golden Grove, Greenwith, Gulfview Heights, Highbury, Hillbank, Holden Hill, Hope Valley, Ingle Farm, Mawson Lakes, Modbury, Modbury Heights, Modbury North, Munno Para, Munno Para West, One Tree Hill, Para Hills, Para Hills West, Para Vista, Paracombe, Parafield, Parafield Gardens, Paralowie, Penfield, Pooraka, Redwood Park, Ridgehaven, Salisbury, Salisbury Downs, Salisbury East, Salisbury Heights, Salisbury North, Salisbury Park, Salisbury Plain, Salisbury South, Smithfield, Smithfield Plains, St Agnes, Surrey Downs, Tea Tree Gully, Uleybury, Valley View, Virginia, Vista, Walkley Heights and Wynn Vale.
Number One Real Estate Agents, Sale Agents and Property Managers in South Australia.
Disclaimer: We have obtained all information in this document from sources we believe to be reliable; However we cannot guarantee its accuracy and no warranty or representative is given or made as to the correctness of information supplied and neither the owners nor their agent can accept responsibility for error or omissions. Prospective purchasers are advised to carry out their own investigations. All inclusions and exclusions must be confirmed in the Contract of Sale.








 View more
View more View more
View more View more
View more View more
View more
