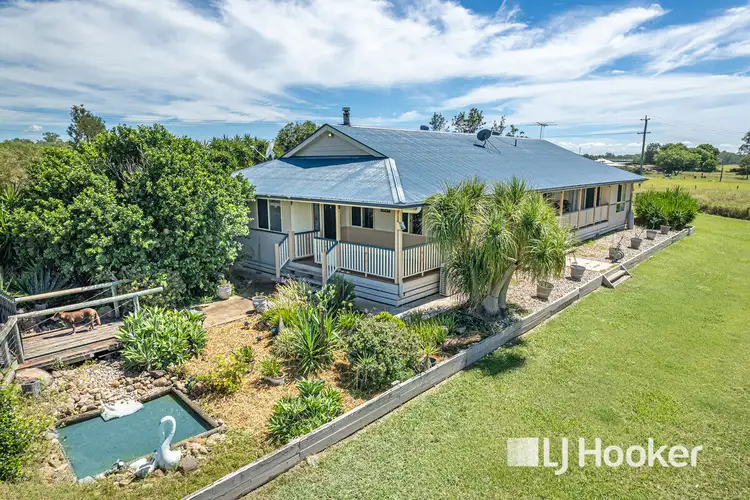Price Undisclosed
4 Bed • 3 Bath • 6 Car • 477500m²



+23
Sold





+21
Sold
64 Stephens Road, Mutdapilly QLD 4307
Copy address
Price Undisclosed
- 4Bed
- 3Bath
- 6 Car
- 477500m²
House Sold on Tue 4 Jun, 2024
What's around Stephens Road
House description
“Best of Both Worlds � Country living on city doorstep - Big sheds � Horses or ca”
Land details
Area: 477500m²
Interactive media & resources
What's around Stephens Road
 View more
View more View more
View more View more
View more View more
View moreContact the real estate agent

Janette Lewis
LJ Hooker Laidley
0Not yet rated
Send an enquiry
This property has been sold
But you can still contact the agent64 Stephens Road, Mutdapilly QLD 4307
Nearby schools in and around Mutdapilly, QLD
Top reviews by locals of Mutdapilly, QLD 4307
Discover what it's like to live in Mutdapilly before you inspect or move.
Discussions in Mutdapilly, QLD
Wondering what the latest hot topics are in Mutdapilly, Queensland?
Similar Houses for sale in Mutdapilly, QLD 4307
Properties for sale in nearby suburbs
Report Listing
