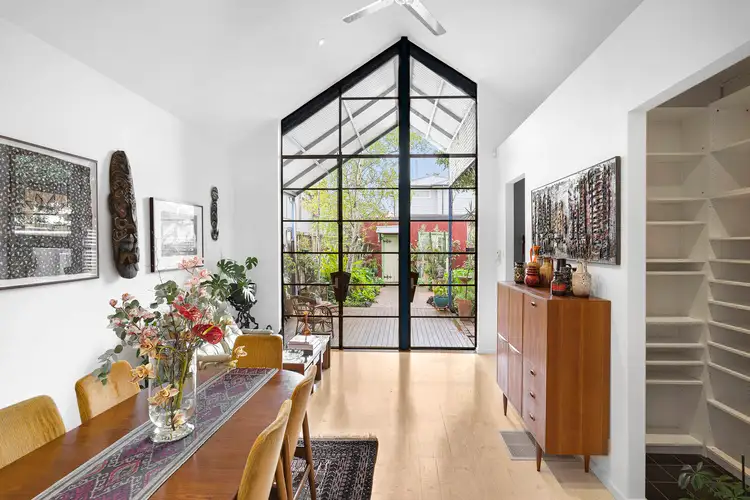• A superb shopfront conversion and comprehensive extension have created a bespoke home of grand proportions
• Two luxury bedrooms are accompanied by stunning living spaces and an idyllic courtyard with entertaining space and garage
• Year-round comfort ensured by double brick construction, ducted gas heating, split-system heating and cooling in the open-plan living space, and ceiling fans in both bedrooms
• Enviably positioned just 9.3km* from the CBD with easy car, bus, and rail access. Your choice of great cafes, Central West Shopping Centre, and West Footscray Village are all within easy walking distance
• Sought-after school zone – Footscray West Primary School (six-minute* walk) and Footscray High School’s Barkly campus
A superb shopfront conversion and comprehensive extension have created this breathtaking, bespoke inner-city sanctuary, boasting breathtaking gallery-like proportions and an idyllic entertainer’s courtyard.
Original floorboards and crisp white walls throughout let your style shine, while high ceilings elevate the sense of space and luxury, and multiple living spaces and a freestanding garage offer ultimate flexibility.
Step in from bustling Barkly Street to be welcomed by the instantly calming formal lounge, flooded with sunlight and kept private by luxurious sheer drapes. This space is simply beautiful, with a stunning ornamental fireplace and custom Mario Milici cabinetry providing shelving to display your treasures and a study nook.
Entertain friends in the adjoining formal dining room by the roar and crackle of the modern wood fire, with the sleek monochrome-styled kitchen with a walk-in pantry right next door for easy wine top-ups. The soaring cathedral ceiling with custom floor-to-ceiling Gordon Tait metal doors following its dramatic pitch gives the kitchen, meals, and living space at the rear a sense of sundrenched grandeur, with lush garden views inviting the outside in.
Outside, the covered deck provides the perfect place for summer dinner parties with friends, while the paved courtyard flanked by garden beds bursting with greenery offers an idyllic, private sanctuary to enjoy on your way to the garage, which will delight creatives and those working from home, as a possible studio.
Climb the stunning custom timber staircase to find two luxury bedrooms perched quietly on the upper level, with the master boasting a built-in robe. Servicing the bedrooms is the chic bathroom, with shower over bath and ample storage.
Other highlights of this one-of-a-kind haven include ducted heating, split-system heating and cooling in the open-plan space, an alarm system for peace of mind, and side laneway access to the garden.
Why you’ll love this location:
Close the door behind you and feel immediately immersed in the creative, vibrant atmosphere of West Footscray.
Renowned local business Post-Industrial Design is just across the street, offering a fabulous shop, Pod@Pid café, and regular exhibitions and events to enjoy. Stroll to Brother Nancy or Migrant Coffee for great food and your daily caffeine hit or catch the 220 bus down Barkly Street for the 11-minute* ride into the heart of Footscray to enjoy its eclectic mix of restaurants, bars, cafes, and the fabulous Footscray Market.
Central West Shopping Centre and West Footscray’s Barkly Street village are both an easy stroll from home, while the villages of Seddon and Yarraville are just moments away.
Those with kids will enjoy the six-minute* walk to Footscray West Primary School, while the older kids can catch the bus to Footscray High School’s Barkly campus in just nine minutes*. With the CBD less than 10km from home, the commute will never deter you from enjoying the city’s excitement and attractions – catch the train from West Footscray Station or jump on the 220 bus on Barkly Street and enjoy the ride.
*Approximate.








 View more
View more View more
View more View more
View more View more
View more
