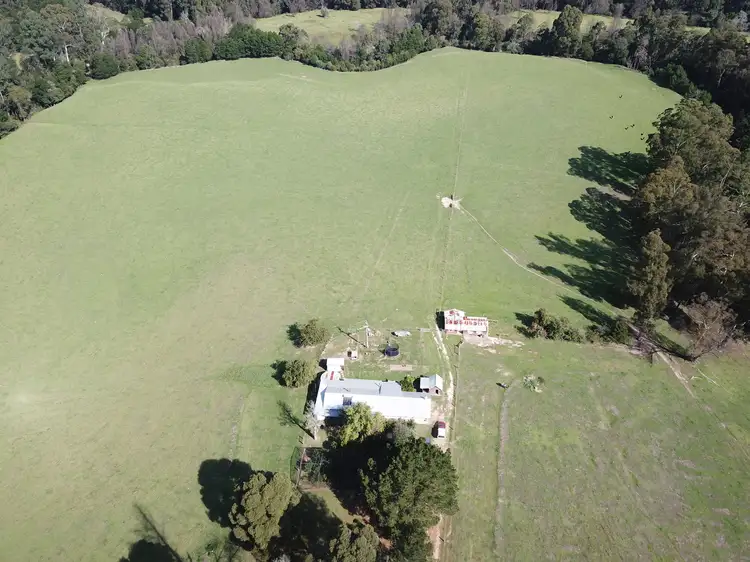Phone Inquiry ID: 75544
Away from the hustle and bustle, oozing that middle of nowhere peaceful country feel, this gorgeous weatherboard lifestyle property awaits you. Perfectly located in far eastern rural Victoria, it overlooks a beautiful neighboring acreage encircled by the pristine Bemm River, creating sensational sweeping views. Closest services and amenities are conveniently accessible in the towns of Cann River 25 min east, and the Snowy River town of Orbost 35 min west via the Princes highway. The nearest beach and regional center are a handy 30 minutes and 75 minutes away respectively. Established on a tranquil 6.3 acres offering peace, space and comfort, the charming residence with its frontal green zone of shady trees, foliage and gardens will set you up for the change you’ve been looking for.
Beautifully looked after, this delightful home has been cleverly constructed with its eye-catching kitchen and lounge room rear outlook in mind and offers a spacious floor plan that will appeal to a range of buyers seeking a place to relax and unwind in absolute tranquility. You will love the homely interior, timber finishings, steel-framed orchard, and inspiring outdoor entertainment opportunities. The functional and spacious kitchen includes plenty of bench space, a pantry, gas stove/oven, as well as a white enamel genuine Rayburn wet-back slow combustion stove.
Multiple living spaces flow seamlessly together yet with appropriate separation between. A good sized Saxon wood heater presides in a cozy central lounge area, adding ambience and complementing a large bay window and wall mounted air-conditioner. A split-system reverse cycle a/c maintains year around comfort in the larger second lounge, and the central dining adjoins the two lounge areas creating plenty of relaxation space for the whole family.
Of the four homely bedrooms, the master bedroom sports a sunny ensuite, built-in cupboards and a walk-in robe, affording generous storage and hanging space. Two intermediate bedrooms, one utilized as an office, are serviced by a central bathroom,, while the fourth bedroom also features a modern ensuite and built-in robes.
The conveniently screened timber-decked verandah/sun room capitalizes on a gorgeously secluded northerly aspect, making it the perfect place to enjoy those special moments with loved ones in either rainy or sunny weather!
Boasting an impressive rural setup, outdoor features include:
Spacious 6m x 7m lockup double garage with concrete floor, remotely controlled electric roller door, small workshop area, and side door with undercover access.
Delightful 2.5m x 3.4m external ‘sleep-out’ with lighting.
3.5m x 4.9m free-standing lockup woodshed with lean-to.
Large 6m x 5.2m out-building incorporating concrete floor, 3 storage rooms, and 1 primary workshop area with bench and tool storage.
Large concrete water tank designated for domestic storage; filled by roof-top rain water and supplemented from river. (pump included)
9m x 18m steel-framed orchard enclosure accommodating 14 mature fruit trees and a 1.8 x 4.5m chook run.
Well kept low-maintenance front gardens feature additional citrus, olive, fejoa, and shade trees.
Attractive grassed back yard affords pleasant views and space for entertaining, recreation, or relaxation in quiet seclusion.
Bitumen road, school bus, and mail delivery at the front gate.
Ample clean domestic water available from the river accessible year around.
3-way water heating option; SolarHart, electric, solar/electric, or limited LPG.
The impressive grounds and gardens of this property with its breathtaking backdrop create plenty of WOW factor.
Now is your chance to purchase a highly desirable family or retirement lifestyle option that will provide enjoyment for years to come. The atmosphere, space and views offered must be seen to be fully appreciated.
Inquiries welcome 9am Sundays to 4pm Fridays.








 View more
View more View more
View more View more
View more View more
View more
