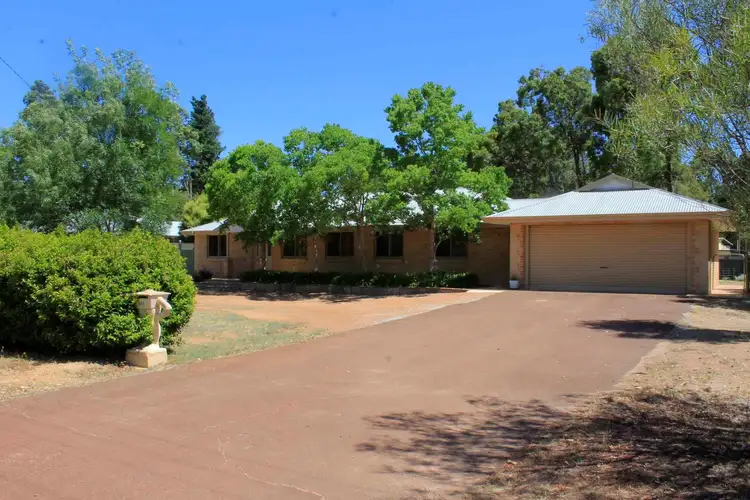“TICKS ALL THE BOXES”
Take advantage of this wonderfully located 4 bedroom 2 bathroom home conveniently placed within walking distance of the local primary/secondary schools and shops. Brimming with family features the well maintained property includes a large multifunctional living area, double garage with an additional store room and near new automatic door, lengthy verandahs, pitched roof entertaining area and car accessible rear yard with established gardens.
- Fresh & bright home with a fully fenced garden
- 4 bedrooms, 2 bathrooms plus a study
- Large & versatile central living area
- Good sized corner kitchen with walk-in pantry
- Ducted air conditioning & slow combustion fire
- Solar hot water
- Robes to all bedrooms
- Lengthy verandahs & pitched roof entertaining
- Double garage with auto roller door
- Car accessible rear yard
- 2256sqm block located within walking distance of shops & primary/secondary schools
Perfect for families the large home features plenty of bedrooms and study with a lengthy living area at the heart of it all.
Sheltered behind a green hedge the bitumised and gravel driveways join together offering easy access and plenty of extra space to park the cars. A line of ornamental trees helps to further cover the home.
Moving through a wide hallway opens into a long living area at the centre, this large and airy space is kept nice and bright with numerous downlights and natural light streaming through a sliding door and tall window. The flowing design has plenty of space for your lounge and dining table and is brought together with hard wearing tiled flooring flowing from end to end.
An adjoining kitchen looks across the indoor and outdoor living meaning the family chef can join in activities whilst preparing a meal. Be pleasantly surprised at the amount of storage space featured in overhead and floor level cabinets, a walk-in pantry and an additional cupboard unit next to the fridge cavity. There is gas and electric cooking, a dishwasher plus more downlights.
The four bedrooms are all neutrally toned with a mix of carpets and timber flooring. The master suite is set apart to one side with a walk-in robe and ensuite; this room is nice a large with space for a king sized bed. The remaining bedrooms are all located along the front of the home and feature wide double door built-in robes.
A good sized study would make the perfect office, but depending on your needs could act as a 5th bedroom or kids activity room.
The main bathroom is set between two minor bedrooms and features a separate shower and bath, plenty of storage in a wide vanity and tiled walls to approximately half the height. A second hallway leads to a long walk through laundry with further closet space, a separate W.C. and internal access to the garage.
The double garage offers a secure place to park the cars with a recently replaced automatic roller door; in here you'll find there is also a brick storeroom adjoining at the back.
The home benefits from ducted air conditioning, a slow combustion fire and solar hot water.
Outside the 2256sqm property has lengthy verandahs and a pitched roof entertaining area overlooking a mix of lightly treed bush and established gardens with a lawn area. The fully fenced rear yard is car accessible down the right hand side and leads to a garden shed; but there is enough space for a larger workshop if needed.
Contact Tim Christie to view this family friendly home.

Air Conditioning

Study
Entrance Hall, Kitchen, Lounge/Dining, Laundry, Outdoor Entertaining, Study, Septic, 1 Storey








 View more
View more View more
View more View more
View more View more
View more
