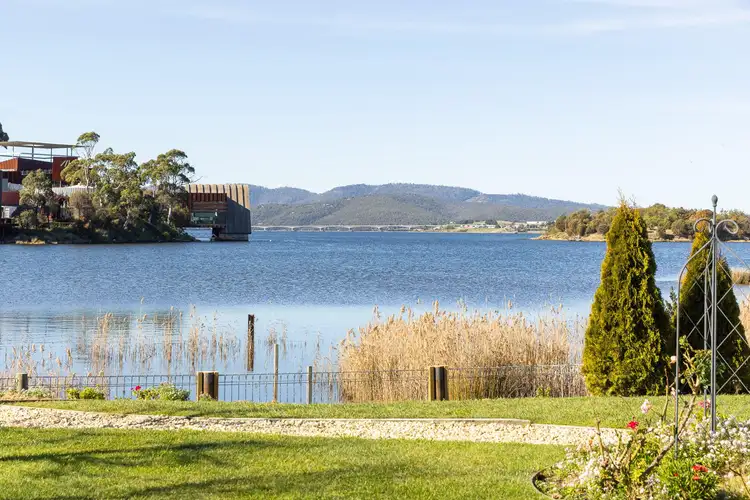To enquire, please email or call 1300 815 051 and enter code 1580
An exciting opportunity presents to own an exclusive waterfront property in one of the area’s most sought after pockets.
This stunning, architecturally designed home is one of very few in the neighbourhood with title extending right to the high-water mark, offering true absolute waterfront living with uninterrupted views and no crown land reserve behind.
Lovingly built beyond standard build quality and meticulously maintained by its current owners, this elegant residence captures panoramic views over the Derwent River, MONA and the Bowen Bridge from its generous indoor and outdoor living spaces.
With spacious proportions, timeless finishes and a thoughtful layout designed for both relaxed family living and stylish entertaining, this is a home where comfort meets luxury.
The beautiful French doors connect you effortlessly with your covered entertaining deck from where you can wander the beautifully landscaped gardens, or launch your kayak directly from the water’s edge.
Whether you're enjoying a peaceful sunrise, hosting a long lunch, or watching the birdlife dance on the river, this home offers an unmatched lifestyle — all just a short drive from Hobart’s CBD.
With potential as a dream family home or a premium short-stay accommodation venture near world-class attractions like MONA and nearby vineyards, this property truly is a slice of Tasmanian paradise.
Features:
• Open-plan living with large bay windows and French doors
• Four generously sized bedrooms plus a study/optional fifth bedroom or parent's retreat
• Large master suite with panoramic views, oversized ensuite and walk-in robe
• Three bedrooms with walk-in wardrobes, one with built-in robe
• Two full bathrooms, plus third shower and toilet near laundry — perfect for guests
• Spacious kitchen with quality European appliances, large walk-in pantry, generous breakfast bar and soft-close drawers
• Gas cooktop and extra-wide oven ideal for entertaining
• Built-in water filter
• Real Tasmanian oak timber and quality tile flooring
• Premium cedar-framed windows with flyscreens
• Reverse cycle heat pump and fireplace for year-round comfort
• Extra insulation and high construction standards throughout
• 3.5kW, 14 panel solar array for energy efficiency
• Good-quality, large-capacity air sourced hot water system
• A timber deck for relaxing or entertaining
• Waterfront access at rear of property for launching kayaks
• Beautifully landscaped garden with fruit trees, berries, roses, veggies and lawn
• Rainwater bladder and irrigation system for easy garden care
• Deciduous trees provide summer shade and winter sunlight
• Double car garage with remote control door and internal access
• Electric wrought iron remote controlled gate and full fencing for security and privacy
• Three off-street parking spaces (two in garage, one in driveway)
• Multiple storage solutions including built-in cupboards, two sealed lofts, and understair storage
• Close to public transport, supermarkets and schools
• Fast access to the Brooker Highway for a quick commute to Hobart CBD
Don’t miss this rare opportunity to secure a luxurious lifestyle on Hobart’s waterfront.
Enquire today to arrange your private inspection.
To enquire, please email or call 1300 815 051 and enter code 1580








 View more
View more View more
View more View more
View more View more
View more
