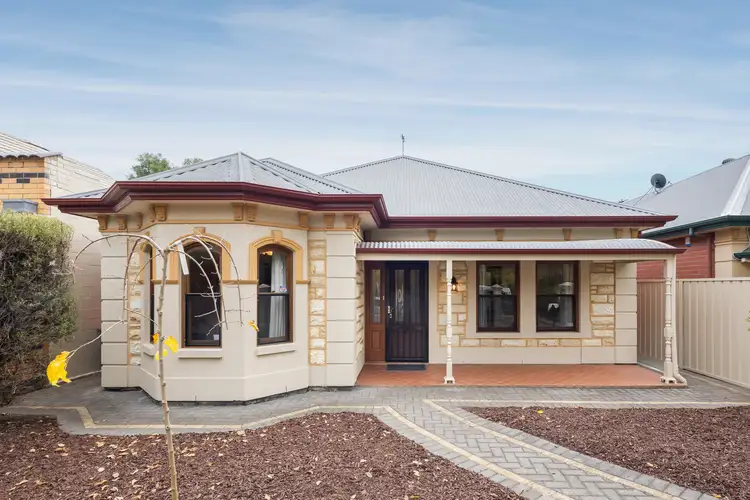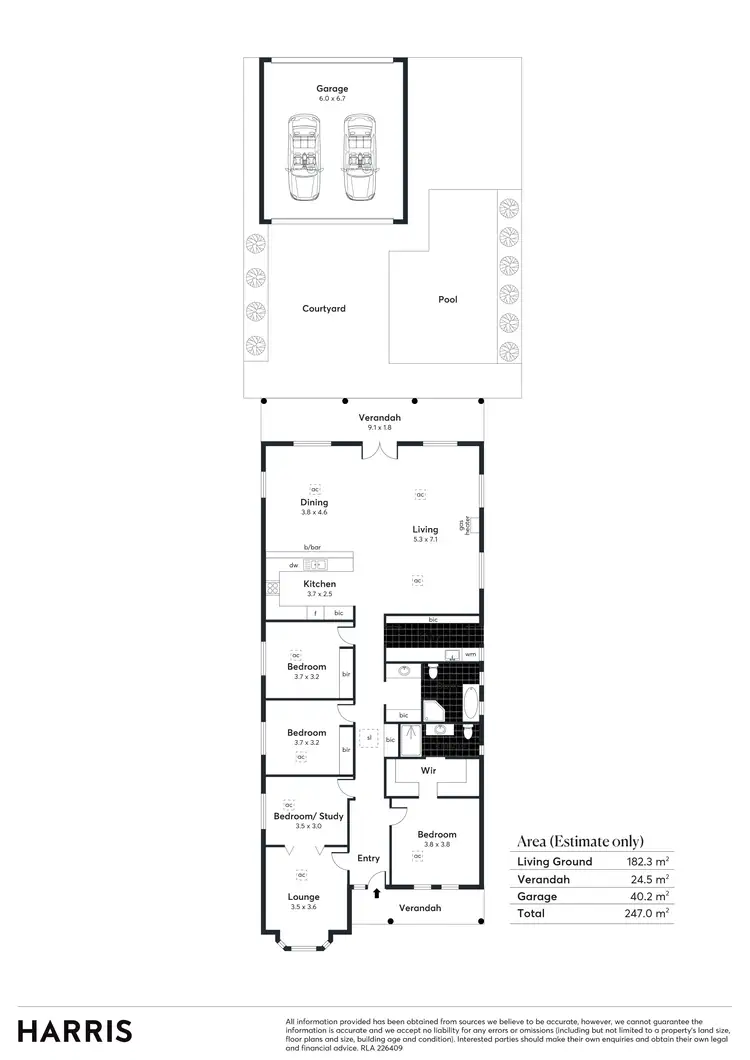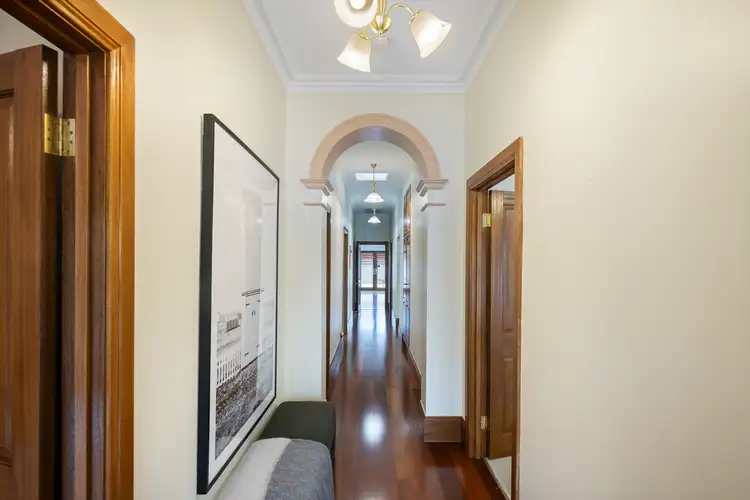Coveted by location and character by design, 64A Richmond Street embraces a charm-inspired haven moments from waterfront walks along the scenic River Torrens, strolling distance to your local coffee shop and literally a stone's throw to the CBD.
A blue-ribbon beauty delivering wonderful function and form, its well-conceived 2004 construction (completed in 2005) paves the way for a free-flowing interior of modern contemporary elegance. Discover exceptional space to wine and dine your nearest and dearest amongst beautiful bay-windowed formal living and dining options, or spread out and savour open-plan entertaining as this sweeping social hub – headlined by the stone-topped chef's zone ready for delicious gatherings and better conversation – captures a vibrant scene to relax, unwind or host to your heart's content.
Together with effortless alfresco flow to the sunny, north-facing backyard and verandah for picture-perfect morning coffee routines and fresh air lunches, all while a sparkling swimming pool invites endless summer season fun and no better way to soothe the heat… there's an understated ease and entertaining finesse that shifts smoothly from inside to out.
Sleeping quarters too are comfortable with a generous master enjoying his and hers walk-in wardrobes, as well as private ensuite. With the potential for 3 ample-sized bedrooms (or 2 with a study) step across the hallway to find the classic contemporary main bathroom featuring clawfoot bath and separate shower, along with a separate WC and powder no shortage of daily convenience.
No lack of feature either, from the large family-friendly laundry and climate controlled ducted AC throughout boosted by a handy solar system, flexible footprint letting you transform the formal living into an idyllic work-from-home suite, and private rear laneway access to your double garage letting you zip in and out unseen.
With an array of vibrant shopping hubs at arm's reach, excellent public and private school options to suit all ages, and unrivalled reach to Melbourne and O'Connell Streets in North Adelaide, as well as the all the brand names, popular restaurants, bars, and the glitz and glamour of town – this is city-fringe living at its absolute best.
Features you'll love:
- Spacious character-look contemporary property, impeccably presented and delivering light-filled open-plan entertaining potential, as well as flexible formal dining and lounge options for a truly versatile footprint
- Elegant chef's zone featuring sweeping stone bench tops and breakfast bar, abundant timber-clad cabinetry and cupboards, and gleaming stainless appliances including dishwasher
- French doors opening to an undercover alfresco overlooking the low maintenance, sandstone paved backyard helmed by the sparkling swimming pool inviting loads of summer season fun
- Lovely master bedroom featuring WIR and private ensuite
- 3 additional ample-sized bedrooms, 2 with BIRs
- Contemporary classic bathroom featuring free-standing bath and separate shower, as well as separate WC and powder area
- Family-friendly laundry with storage, ducted AC throughout and 5Kw solar system with recently upgraded 10Kw battery for lower energy bills
- Charming character frontage, and handy rear laneway access to your double garage
Location highlights:
- Metres from FIX café, Twelftree Reserve, and the iconic River Torrens and Linear Park for endless weekend adventure, as well as traffic-free commutes into the CBD for the riding enthusiasts
- Close to East Adelaide Primary and St Peter's College, and zoned for Adelaide Botanic High
- Around the corner from The Avenues Shopping Centre and Walkerville Terrace's redeveloped strip for all your everyday shopping needs
- A stone's throw to Melbourne and O'Connell Street North Adelaide, the thriving Parade Norwood, and on the doorstep of the CBD for impeccable lifestyle finesse
Specifications:
CT / 5918/584
Council / Norwood Payneham & St Peters
Zoning / EN
Built / 2005
Land / 523m2 (approx)
Frontage / 11.43m
Council Rates / $2,615.88pa (approx)
Emergency Services Levy / $257.90pa (approx)
SA Water / $342.66pq (approx)
Estimated rental assessment/$1000-$1100 per week/Written rental assessment provided upon request
Nearby Schools / East Adelaide School, Walkerville P.S, Adelaide Botanic H.S, Adelaide H.S
Disclaimer: All information provided has been obtained from sources we believe to be accurate, however, we cannot guarantee the information is accurate and we accept no liability for any errors or omissions (including but not limited to a property's land size, floor plans and size, building age and condition). Interested parties should make their own enquiries and obtain their own legal and financial advice. Should this property be scheduled for auction, the Vendor's Statement may be inspected at any Harris Real Estate office for 3 consecutive business days immediately preceding the auction and at the auction for 30 minutes before it starts. RLA | 22640








 View more
View more View more
View more View more
View more View more
View more
