This home was sold prior to Auction by Mitch Palmer & Gypsea Youngsmith
▪️Method of Sale: Sold Prior to Auction
▪️Marketing Campaign: Targeted Digital, Print and Social
▪️Inspection Attendees: 45
▪️Enquiries: 65
▪️Days on Market: 15
For strategic advice on your next sales campaign, call Mitch Palmer on 0402 467 899 or Gypsea Youngsmith on 0424 544 485.
Bold, Brand New and Exquisite Entertainer with Unsurpassed Skyline Vistas!
Boasting staggering, full-spectrum skyline views that rival the best on the coast, this brand-new villa epitomises contemporary, yet low-maintenance luxury. Soaring three levels high – each connected by an internal lift – it's a statement of sophisticated design and effortless liveability. Fusing high-end travertine and marble finishes across a staggering 526m2 floorplan, glazed porcelain floor tiles, engineered timber floors and plush carpets flow underfoot. High ceilings and picture windows are the perfect complement, amplifying the sense of light and scale, adding warmth and elegance to the interiors.
One of just two exquisite havens, it's crafted for entertaining connoisseurs. The jewel in the crown is the spectacular rooftop terrace – an oasis that will make you the envy of all your guests. Dazzling against sweeping and iconic Gold Coast skyline vistas, it sets the scene for celebrations as sensational as the outlook. On the ground floor, a showstopping kitchen anchors the expansive, open plan living and dining zone, complete with premium Smeg appliances, a butler's pantry and a seamless connection to an alfresco terrace. Perfect for balmy summer BBQs, it overlooks tropical gardens and a sunlit pool. When it's time to relax, select your preferred vintage from a glass-front wine display and curl up indoors by an Escea fireplace or savour movie nights in a stylish media room.
Four spacious bedrooms deliver supreme modern comfort and serenity, including a master suite offset by a sculptural feature wall, skyline views, dressing room and divine wet-room style ensuite. Bedroom two enjoys its own ensuite and walk-in robe, while a luxe main bathroom services the remaining two. Practicality is paramount too, courtesy of a ground floor powder room, study nook and laundry..
Positioned for supreme convenience, stroll 180m to grab a morning coffee, evening wine or takeaway meal, or wander 400m to Moana Park to enjoy its off-leash, dog-friendly beach. You can even take your four-legged friend to brunch afterwards at nearby Alkemist. Public transport options are close too, and it's just minutes from Pacific Fair, Star Casino, Gold Coast Convention Centre and the golden beaches, boutiques and dining delights of vibrant Broadbeach.
Disclaimer: Whilst every effort has been made to ensure the accuracy of these particulars, no warranty is given by the vendor or the agent as to their accuracy. Interested parties should not rely on these particulars as representations of fact but must instead satisfy themselves by inspection or otherwise.
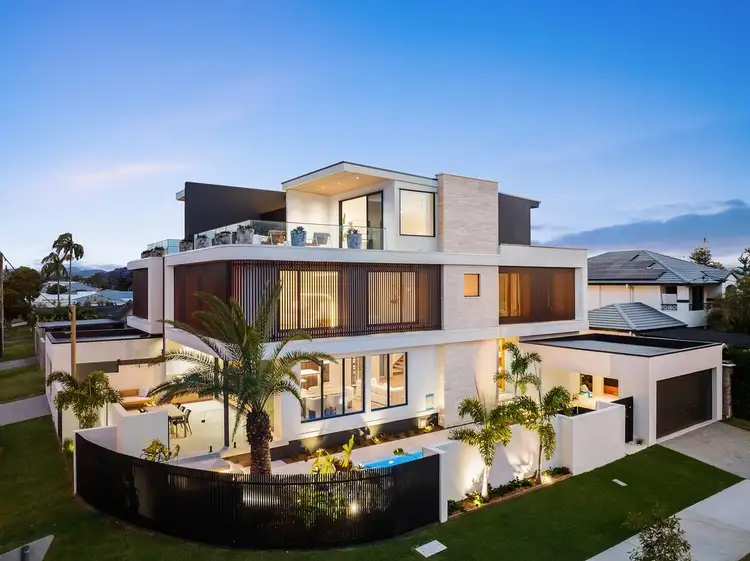
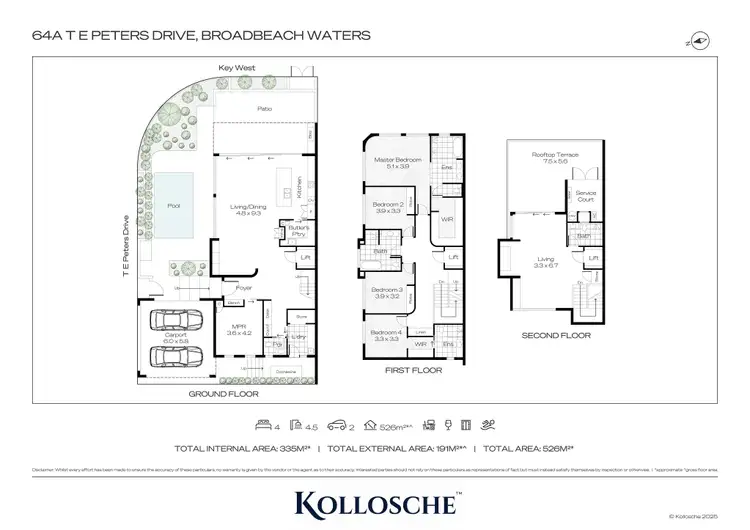
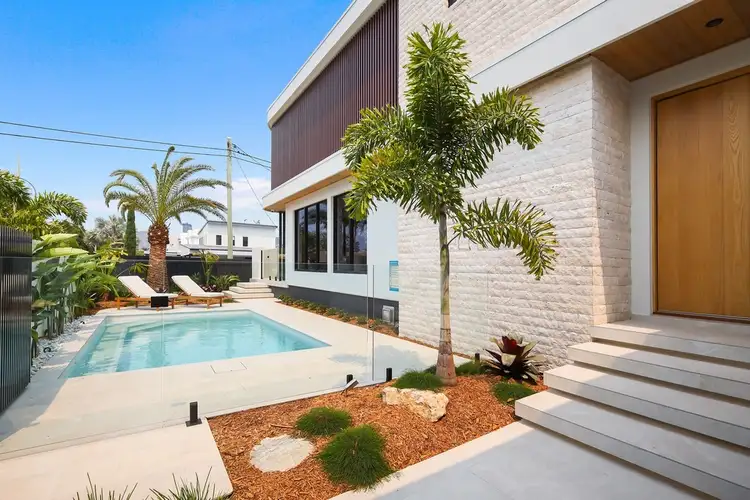
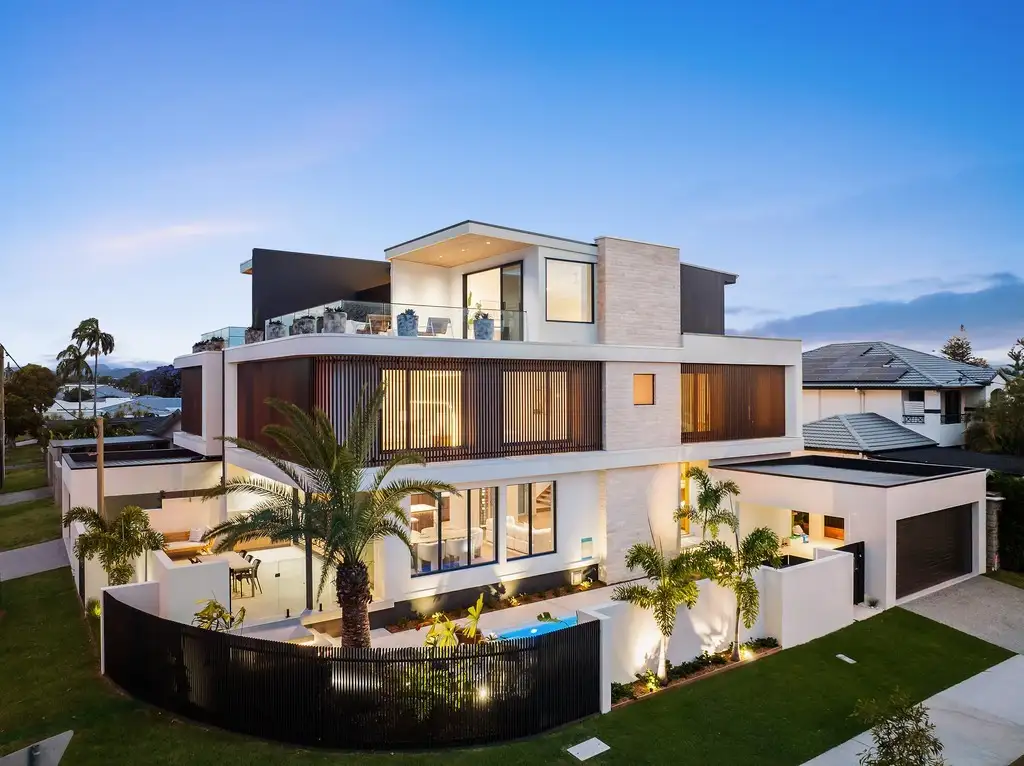


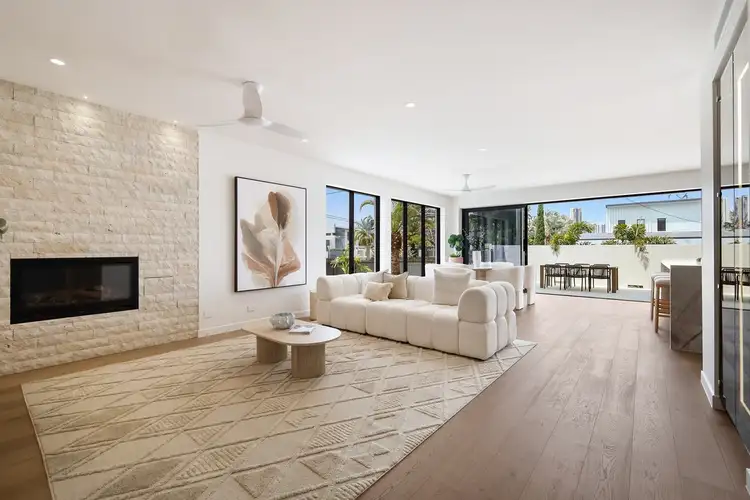
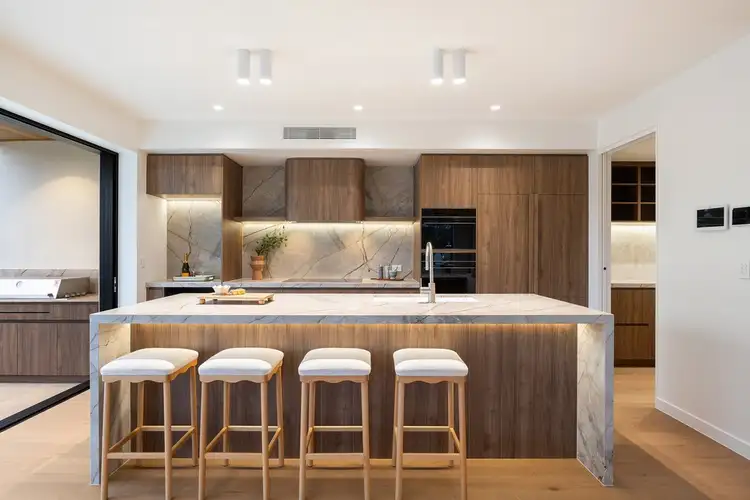
 View more
View more View more
View more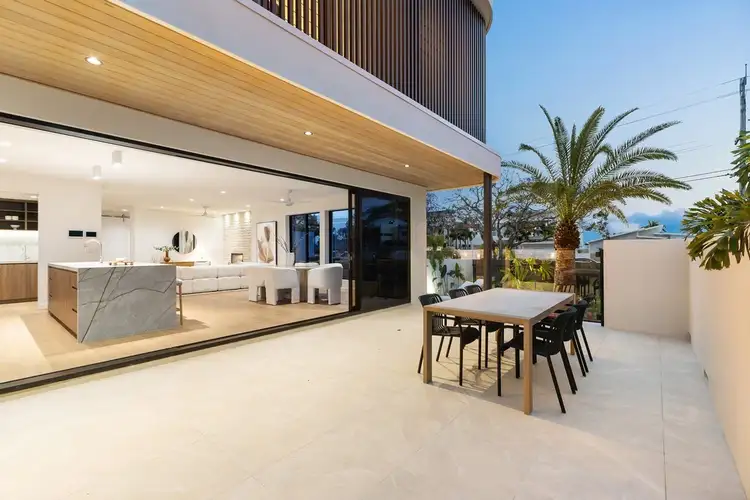 View more
View more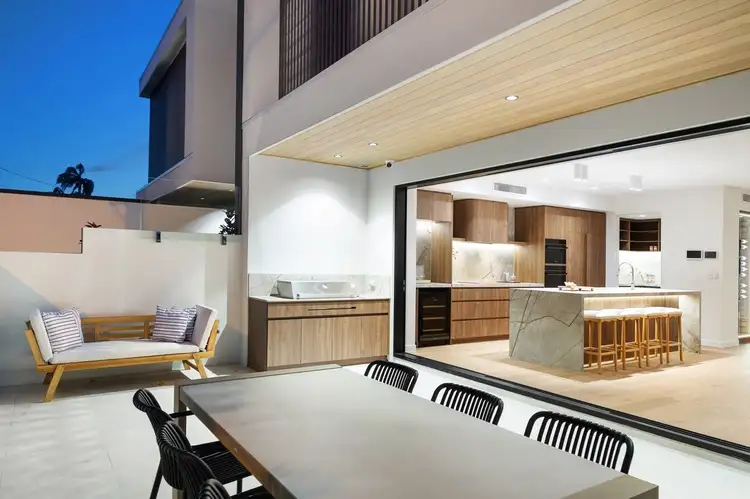 View more
View more
