$1,705,000
5 Bed • 2 Bath • 4 Car • 623m²
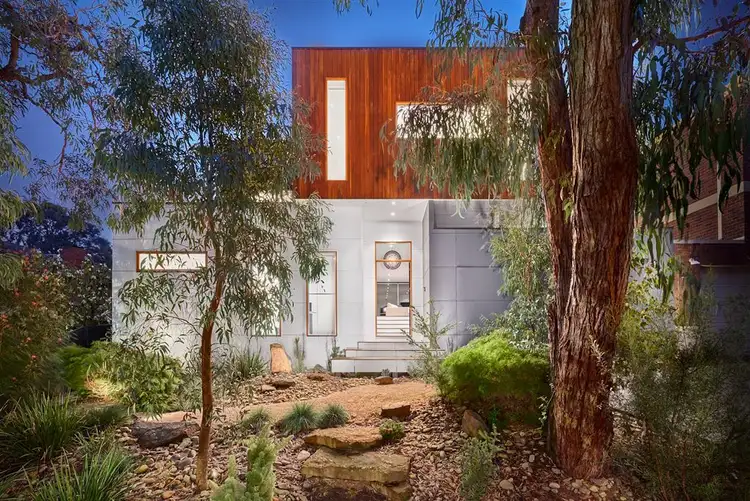
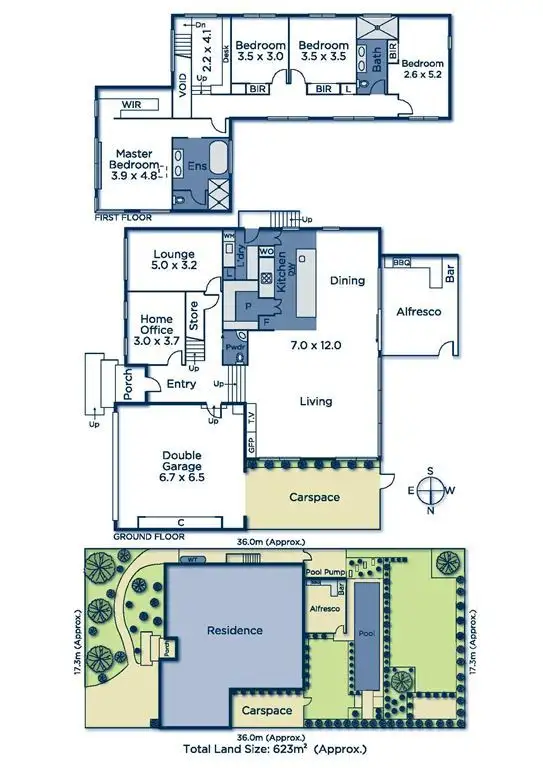
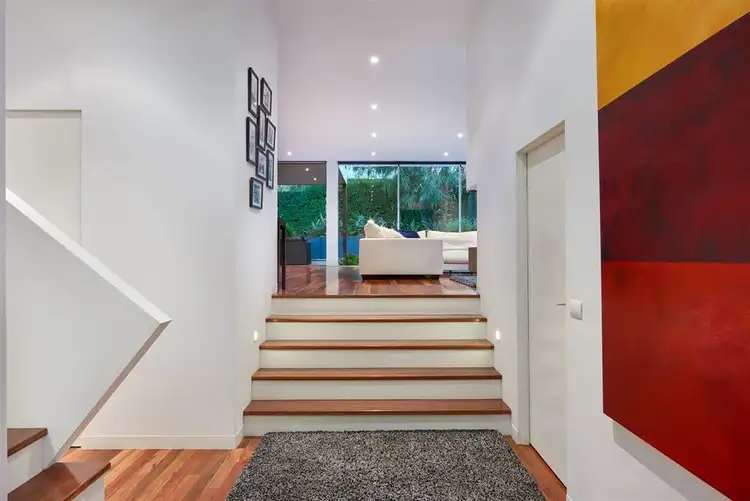
+9
Sold
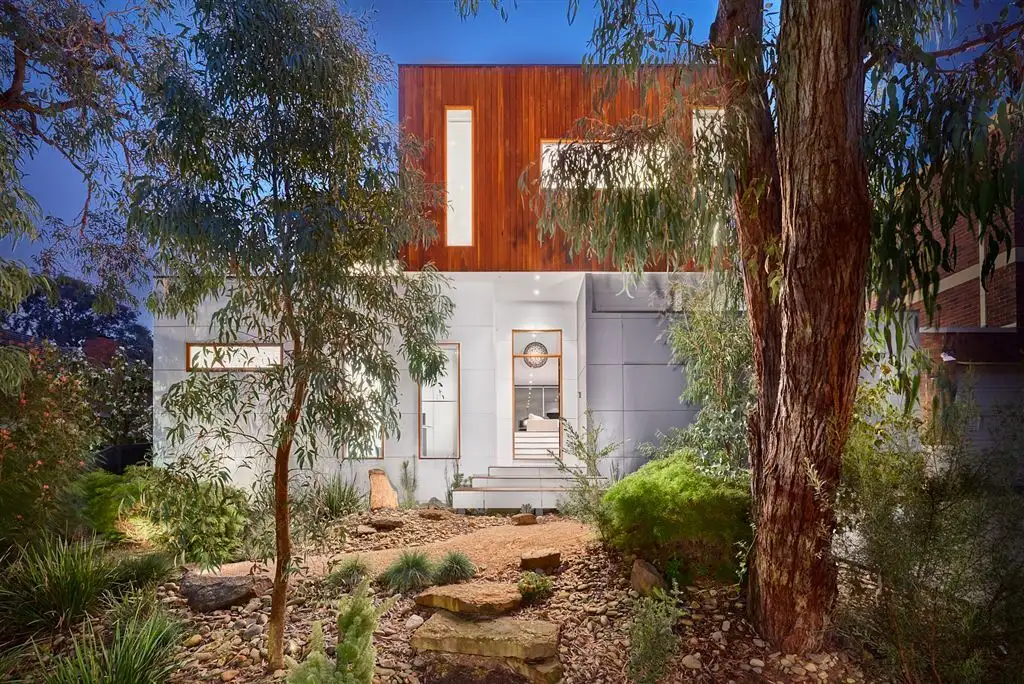


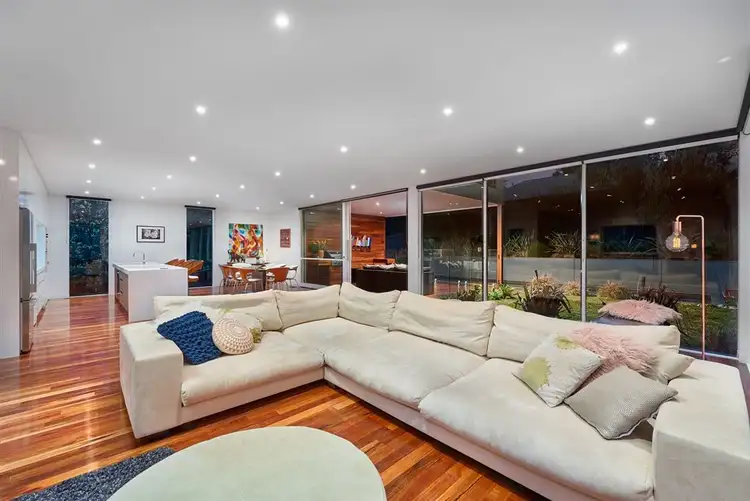
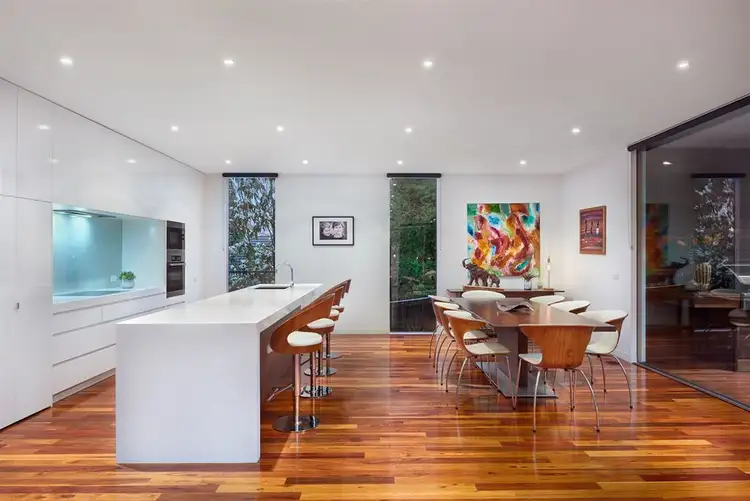
+7
Sold
64b Glenburnie Road, Vermont VIC 3133
Copy address
$1,705,000
- 5Bed
- 2Bath
- 4 Car
- 623m²
House Sold on Mon 4 Sep, 2017
What's around Glenburnie Road
House description
“Under Contract: Lavish, Luminous Living”
Land details
Area: 623m²
Interactive media & resources
What's around Glenburnie Road
 View more
View more View more
View more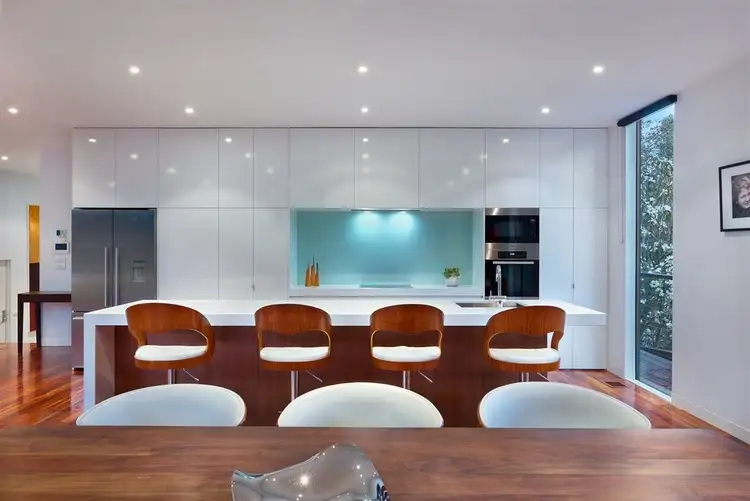 View more
View more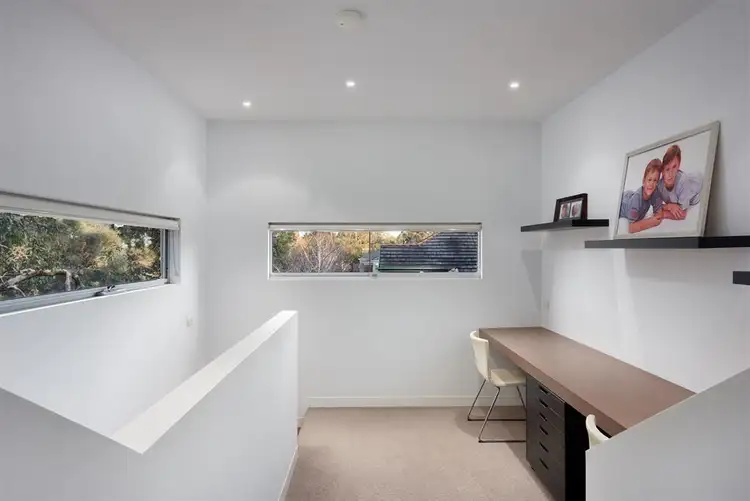 View more
View moreContact the real estate agent

Jimmy Lu
Harcourts - Vermont South
0Not yet rated
Send an enquiry
This property has been sold
But you can still contact the agent64b Glenburnie Road, Vermont VIC 3133
Nearby schools in and around Vermont, VIC
Top reviews by locals of Vermont, VIC 3133
Discover what it's like to live in Vermont before you inspect or move.
Discussions in Vermont, VIC
Wondering what the latest hot topics are in Vermont, Victoria?
Similar Houses for sale in Vermont, VIC 3133
Properties for sale in nearby suburbs
Report Listing
