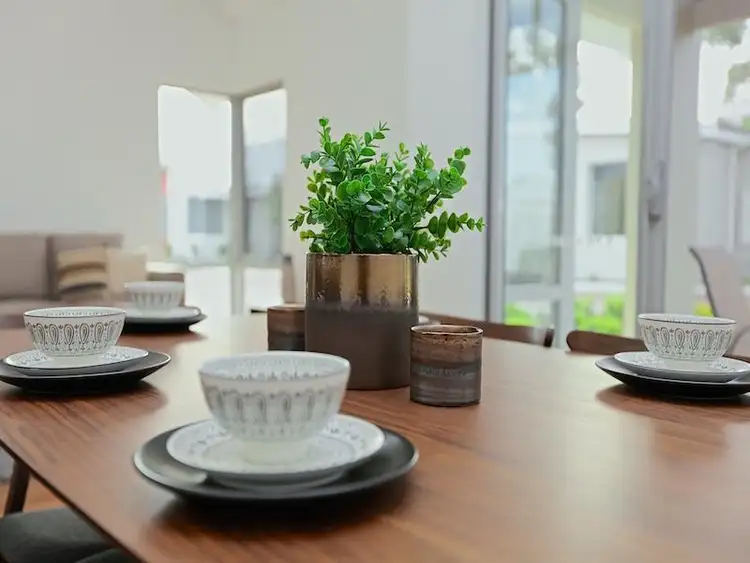This two bedroom with study residence is centrally located, near to the village green and overlooking a pretty garden with a beautiful solitary tree.
With 112sqm of living space on a total area of 193sqm you will not be short on space. The combined living areas have a northerly aspect with high north facing windows capturing light and airflow with remote controlled louvres.
The living flows to the outdoors with an attractive alfresco area, timber lined and featuring a ceiling fan. The villa also has a generous outdoor space off the kitchen and a separate and private drying area.
A large double garage with a remote door incorporates a storeroom. This can be entered from the secure shoppers entry in the entrance foyer or from the rear courtyard.
With a 7 - star energy rating you have the potential to reduce your running costs with a reduction in the energy required to heat and cool the home, achieved by the use of good passive solar and site specific design. The home also includes LED lighting, ceiling fans to key areas, solar panels for energy savings, a solar hot water system, water saving fittings and insulated ceilings.
An interior designer was selected with experience in the retirement living industry to create a home with a modern, warm, comfortable feeling, incorporating a high aesthetic standard expected by this generation of retirees.
Features such as split system air conditioners, Bosch stainless steel appliances including a dishwasher, timber floors, stone engineered benchtops, skirting boards, an alfresco area with Glosswood timber lining, Crimsafe style security doors and windows, a monitored emergency and security system and an intercom have our discerning buyer in mind.
This home has also been designed for adaptable living as your needs change. Access is easier with wider doorways and passages, flush thresholds and hob-less showers, water mixers, lever door handles, larger switches, GPO points 450mm from floor level and the oven and microwave at an accessible height allowing for increased usability.
The 12 homes are strategically built around a landscaped village green and with connecting pathways to the communal amenities within Corinthian Court Village.
The Corinthian Court village presently consists of 38 2 bedroom plus study homes and 26 one bedroom homes and offers a large community clubhouse for social activities and village events, an outdoor swimming pool, gym, synthetic bowling green, library, men's shed/workshop, pool table and BBQ area.
The village is well positioned for public transport; bus and train, and access to the freeway. Hillarys boat harbour and Kingsway shopping centre are closeby.
Be Quick! We are open every Thursday and Saturday at 11.00am to 12.30pm and Robyn Craig is available for appointments. Phone her on 9243 1366 or 0418 464 269 at any time.








 View more
View more View more
View more View more
View more View more
View more

