Price Undisclosed
5 Bed • 3 Bath • 5 Car • 2023m²

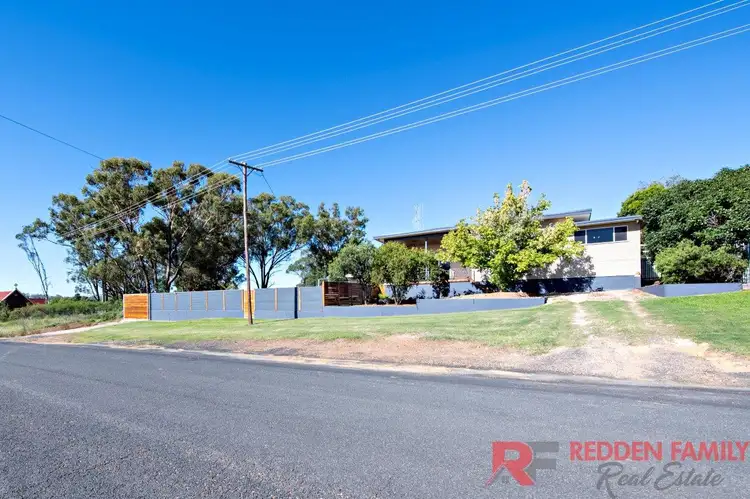
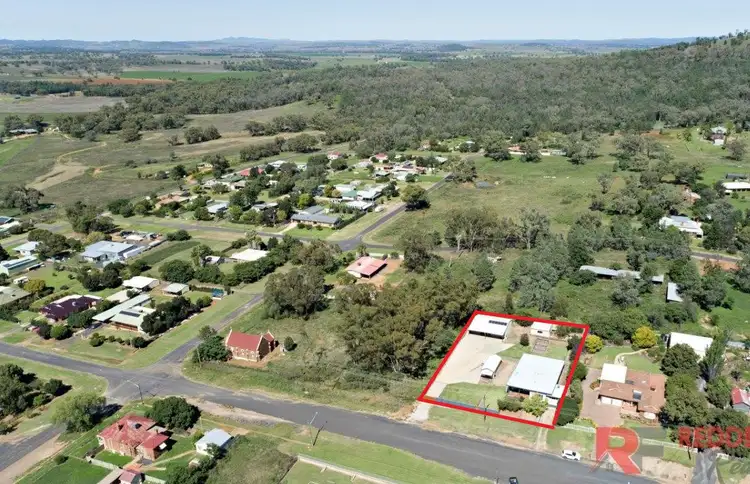
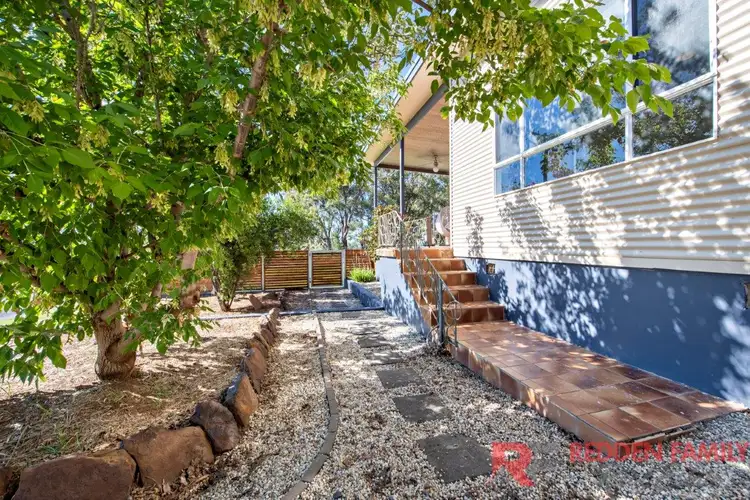
+32
Sold





+30
Sold
65-67 Jennings Street, Geurie NSW 2831
Copy address
Price Undisclosed
- 5Bed
- 3Bath
- 5 Car
- 2023m²
House Sold on Fri 23 Apr, 2021
What's around Jennings Street
House description
“Relaxed Country Setting!”
Property features
Other features
0Municipality
Dubbo Regional CouncilLand details
Area: 2023m²
What's around Jennings Street
 View more
View more View more
View more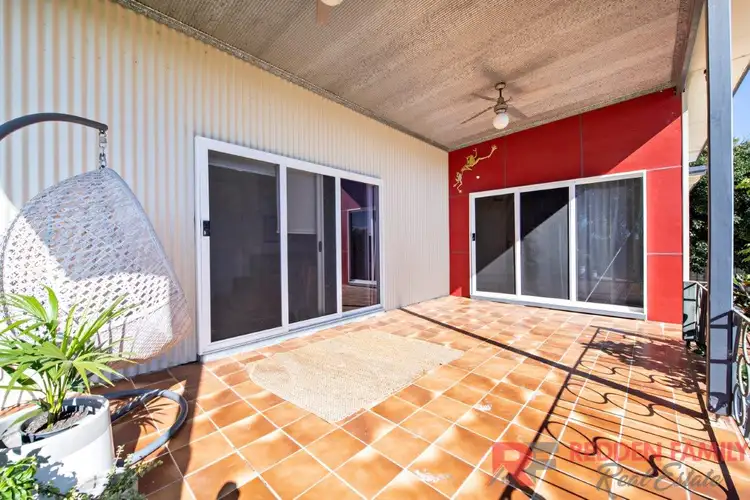 View more
View more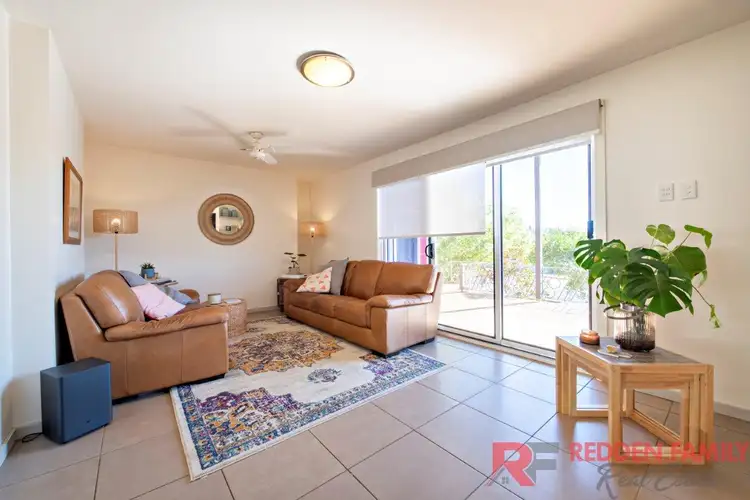 View more
View moreContact the real estate agent
Send an enquiry
This property has been sold
But you can still contact the agent65-67 Jennings Street, Geurie NSW 2831
Nearby schools in and around Geurie, NSW
Top reviews by locals of Geurie, NSW 2831
Discover what it's like to live in Geurie before you inspect or move.
Discussions in Geurie, NSW
Wondering what the latest hot topics are in Geurie, New South Wales?
Similar Houses for sale in Geurie, NSW 2831
Properties for sale in nearby suburbs
Report Listing



