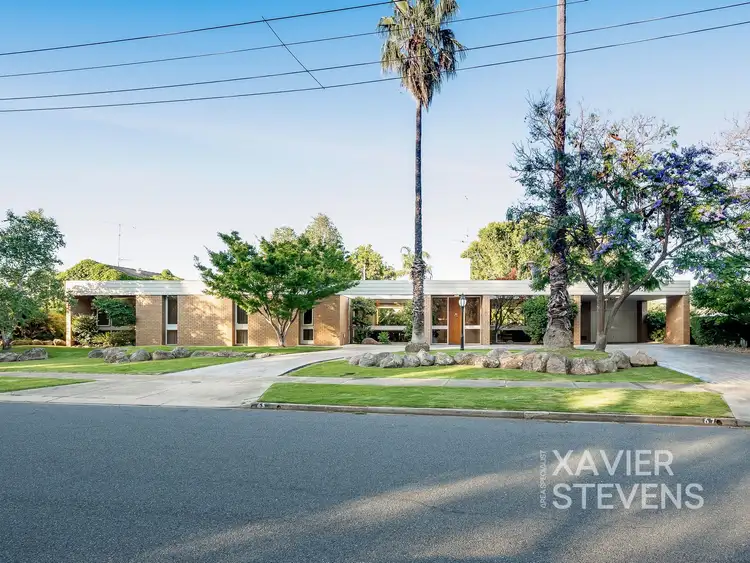ITS ADDRESSED:
Wake to the hush of riverside trees and the sounds of nature, with sunlight dancing across the Broken River—luxury living with an unmistakable mid-century soul.
Welcome to 65–67 Lincoln Drive, an architectural showpiece resting on a sprawling 1,962 sqm estate in one of Shepparton’s most peaceful river precincts. Designed in 1967 by Ronald G. Monsbourgh & Associates, this mid-century modern masterpiece was crafted to entertain, rejuvenate, and impress. Clean geometric lines, floor-to-ceiling glass and a seamless connection to the outdoors evoke a timeless sense of calm and sophistication.
Every detail has been carefully curated—timber-lined ceilings, soft ambient lighting and the hand-cut marble feature wall at the entrance all reflect a home built with intention and enduring style.
The gourmet kitchen takes centre stage, designed for those who love to cook and entertain. Stone benchtops, a walk-in cool room, premium Miele appliances and serene views across manicured gardens make it both a pleasure to use and a joy to behold. Comfort flows throughout the home, managed by an advanced ducted under-floor system providing efficient heating and cooling year-round.
Step outside and imagine hosting friends by the heated salt-water pool while the cabana serves cocktails just steps away—or head down to the cellar to choose your preferred wine for the evening. The private main suite, with its bespoke dressing room and spa-inspired ensuite, provides a secluded retreat at the close of each day.
This residence is ideal for anyone seeking a sophisticated, luxurious lifestyle—a private sanctuary that blends architectural significance with everyday indulgence.
Key Features
• Designed by Ronald G. Monsbourgh & Associates (1967)
• Mid-century modern showpiece inspired by Palm Springs aesthetics
• Elevated 1,962 sqm allotment opposite the Broken River
• Grand entry with hand-cut marble feature wall and mood lighting
• Solid double-brick construction for enhanced thermal & acoustic performance
• 4 spacious bedrooms, 3 bathrooms including a luxury main suite with dressing room
• Designer kitchen with Miele appliances, walk-in cool room & stone benchtops
• Poolside cabana with bathroom, kitchenette, wine cellar & entertaining space
• Heated salt-water pool surrounded by lush, irrigated gardens
• Garaging for 7+ vehicles including a 4-car workshop with 3-phase power
• Advanced ducted under-floor heating & cooling system
• Fully landscaped grounds with pond, waterfall & automatic irrigation
This is more than a home—it’s a riverside retreat for those who live life with refined taste and high standards.
Transaction Manager: Greville Pabst
For more Real Estate in Shepparton, contact your Area Specialist.
Note: Every care has been taken to verify the accuracy of the details in this advertisement, however, we cannot guarantee its correctness. Prospective purchasers are requested to take such action as is necessary, to satisfy themselves with any pertinent matters.








 View more
View more View more
View more View more
View more View more
View more
