Price Undisclosed
3 Bed • 2 Bath • 2 Car • 597m²
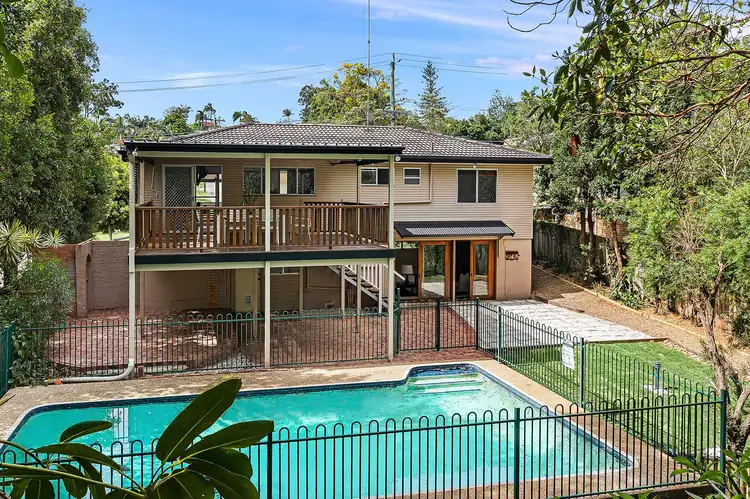
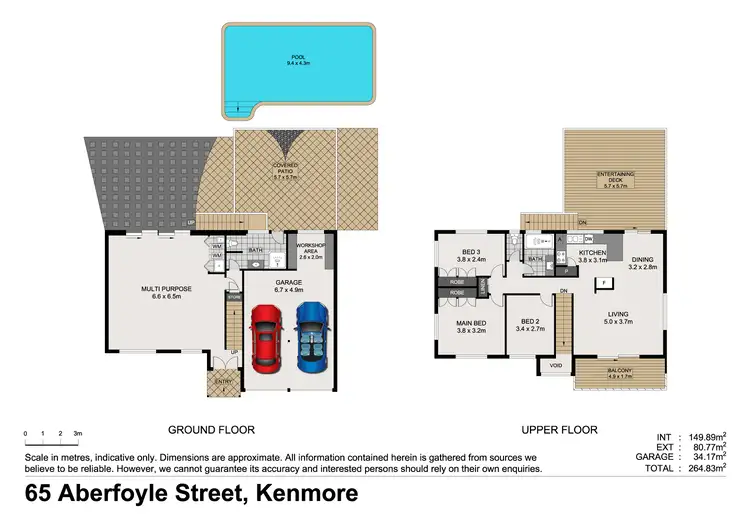
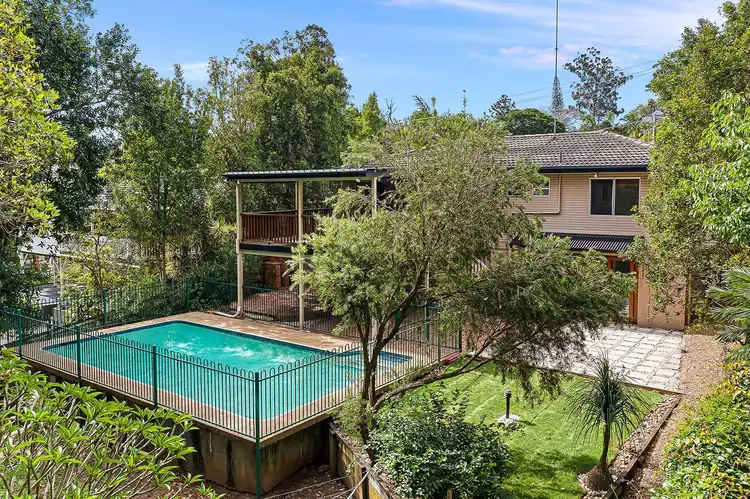
+18
Sold
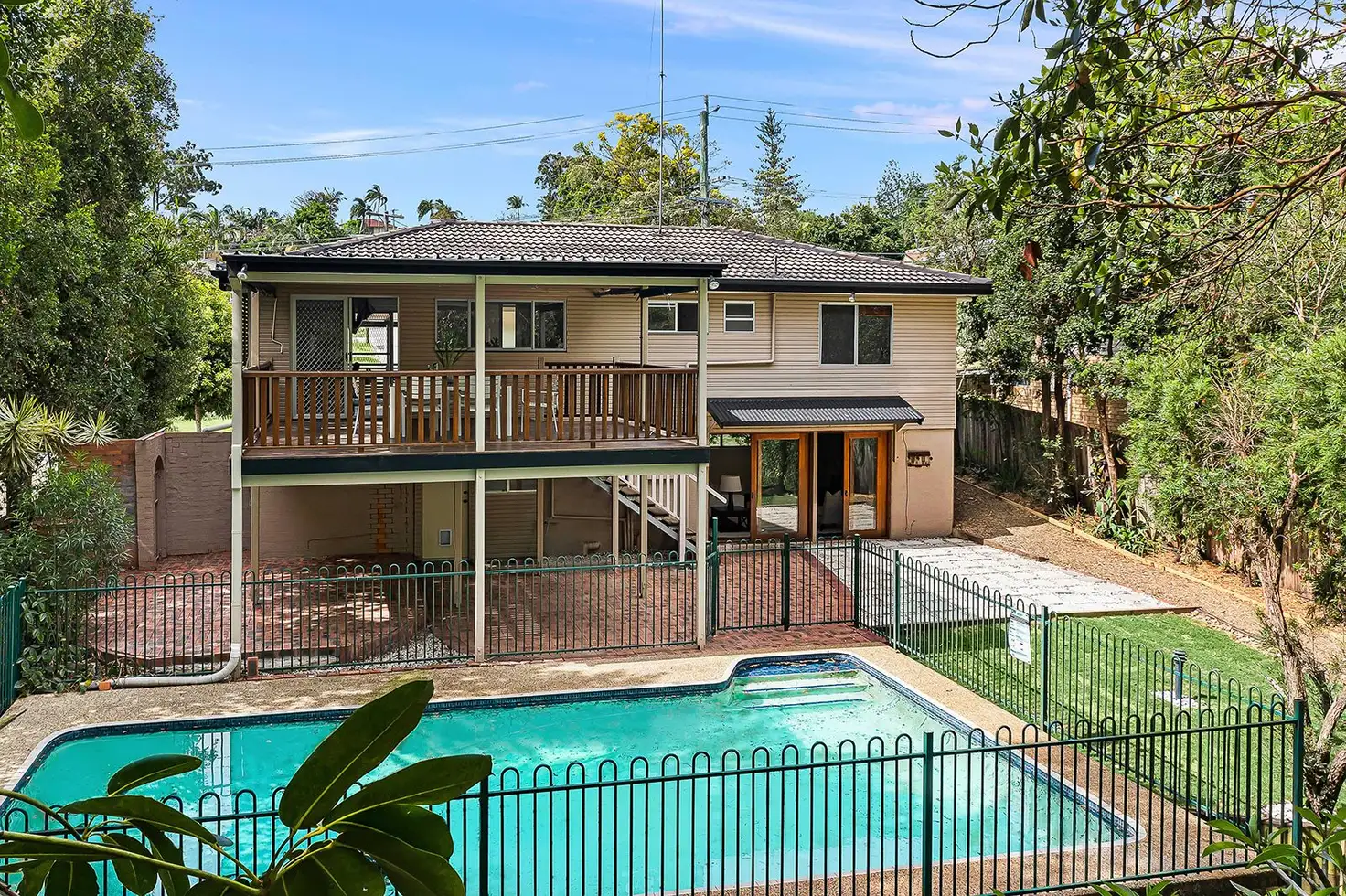


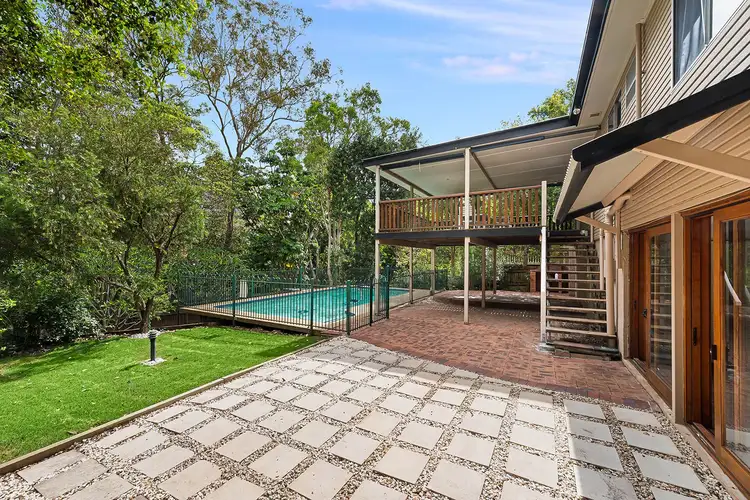
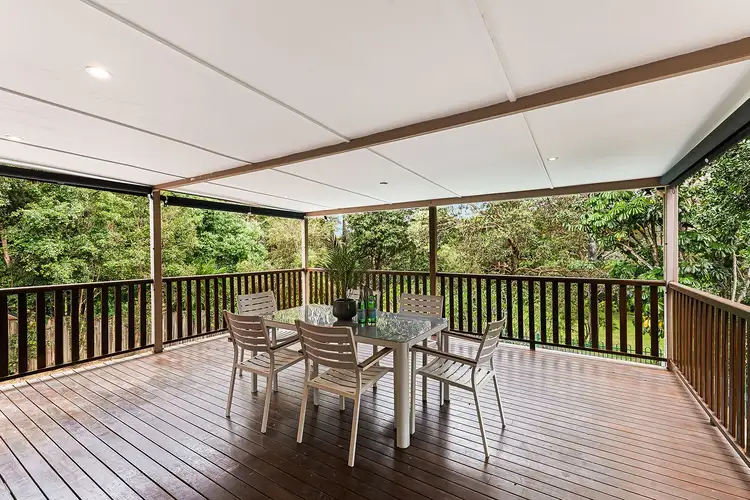
+16
Sold
65 Aberfoyle Street, Kenmore QLD 4069
Copy address
Price Undisclosed
- 3Bed
- 2Bath
- 2 Car
- 597m²
House Sold on Wed 14 Dec, 2022
What's around Aberfoyle Street
House description
“The Perfect Home For School Days & Holidays!”
Land details
Area: 597m²
Interactive media & resources
What's around Aberfoyle Street
 View more
View more View more
View more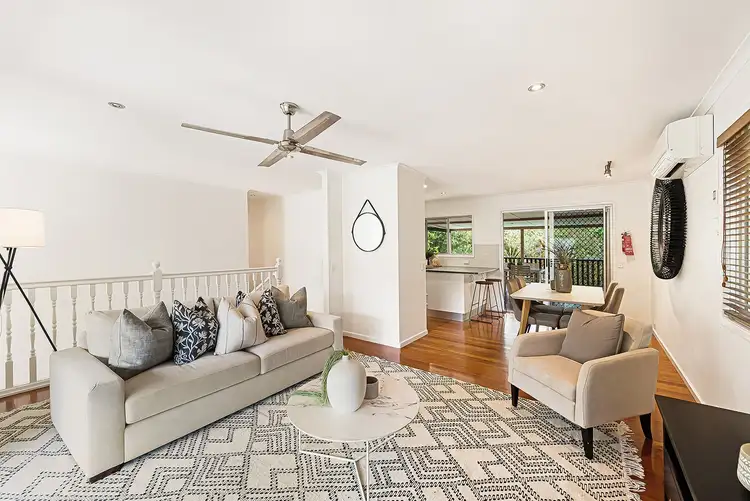 View more
View more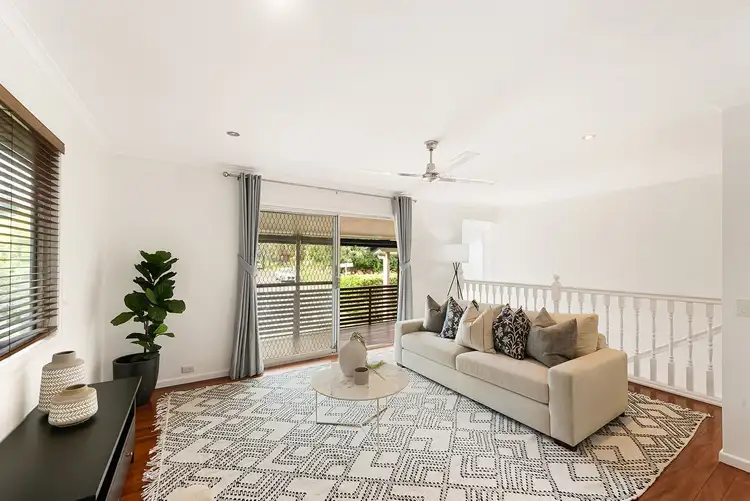 View more
View moreContact the real estate agent

Jo Langstaff
Ray White Metrowest Residential
0Not yet rated
Send an enquiry
This property has been sold
But you can still contact the agent65 Aberfoyle Street, Kenmore QLD 4069
Nearby schools in and around Kenmore, QLD
Top reviews by locals of Kenmore, QLD 4069
Discover what it's like to live in Kenmore before you inspect or move.
Discussions in Kenmore, QLD
Wondering what the latest hot topics are in Kenmore, Queensland?
Similar Houses for sale in Kenmore, QLD 4069
Properties for sale in nearby suburbs
Report Listing
