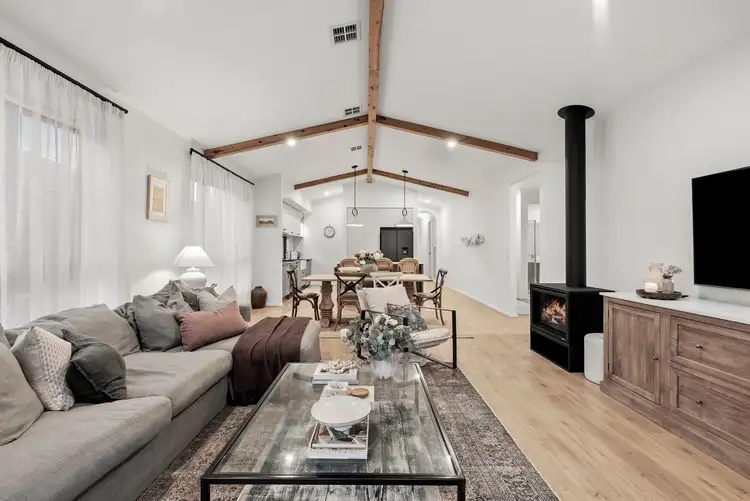Defined: Discover a dream home with a bespoke design and unique features where every detail has been thoughtfully crafted to create a home that is both functional and breathtaking. Nestled in a prime Armstrong Creek location opposite lush natural parklands close to the town centre and prestigious schools, this stunning four-bedroom, two-bathroom home is characterised by high-spec finishes and a focus on quality craftsmanship. Exposed cypress pine beams add rustic charm to the modern interior, while feature pendant lighting imported from the US lends an air of sophistication. The result is a home that balances natural elements with contemporary design. With a state-of-the-art kitchen and a cosy living room with a striking gas fireplace and separate rumpus, this home offers the perfect balance of modern convenience and classic comfort. It’s a rare opportunity to own a home of this calibre in such a coveted location.
Considered:
Kitchen – Striking, open plan kitchen with 20mm Caesarstone benchtops, thermo-laminated cabinetry with fluted edging, double farmhouse sink, imported Ilve range, closed built-in pantry and open appliance station, integrated double dishdrawer, plumbed fridge recess, picture window backsplash, feature pendant lighting and decorative shelving.
Living/Dining – Open plan living and dining area with feature cypress pine exposed beams, stunning gas log fireplace, peaked 3.1m high ceilings, wide double-glazed windows with custom floor-to-ceiling sheer curtains and glass stacker doors leading out to a covered spotted gum alfresco deck.
Rumpus – Extending off the main living and with glass stacker doors also leading out to the alfresco area, this private extra living zone is a flexible space ideal for kids rumpus, media room or formal parents’ retreat.
Master Suite – Feature wallpaper imported from the UK adds a touch of luxury to the private master suite at the front of the home. With walk-in robe, large windows with custom sheer curtains and ensuite bathroom with mosaic floor tiles, double-width glass-framed shower, single vanity with mirror, plantation shutters and private toilet
Additional Bedrooms – Three additional bedrooms in a private accommodation wing with mirrored built-in robes.
Main Bathroom – Spacious bathroom with freestanding bathtub, floor-to-ceiling tiles, mosaic floor-tiles, glass-framed shower, single vanity and plantation shutters. The separate toilet is luxuriously wall-papered with floral wallpaper imported from the United Kingdom.
Outdoors – Professionally landscaped front and rear yards with mature trees, manicured lawn, recycled brick edging and colourful and vibrant plantings. A spotted gum deck forms a welcoming outdoor alfresco dining area.
Close by facilities – Warralilly Shopping Centre, Armstrong Creek town centre, Ambrosia Drive playground, Armstrong Creek nature reserves, St Catherine of Siena, Armstrong Creek and Mirripoa Primary Schools, Oberon High School, Iona College and Geelong Lutheran College. A short twenty minute commute to central Geelong, and fifteen minutes to Surf Coast beaches.
Ideal for – Families, young professionals, investors
*All information offered by Oslo Property is provided in good faith. It is derived from sources believed to be accurate and current as at the date of publication and as such Oslo Property simply pass this information on. Use of such material is at your sole risk. Prospective purchasers are advised to make their own enquiries with respect to the information that is passed on. Oslo Property will not be liable for any loss resulting from any action or decision by you in reliance on the information.*








 View more
View more View more
View more View more
View more View more
View more
