“Exclusive Prestige Golf Course Living”
The developer kept this 1182m2 allotment as the jewel in the crown of golf course living. The current owners were lucky to secure it and engaged master builder Lancini homes to complete this exceptional home. The secure gated driveway gives a hint of what a private location this is. Once inside the property, you are surrounded by two fairways of the Willows Golf Course.
Through the porte cochre, the home opens to an architectural void of soaring ceilings creating the perfect entrance, as your eyes are immediately drawn to the expansive living with its vista of the golf course.
The office (or fifth bedroom) is positioned near the entrance with the theatre room opposite. The home unfolds to the expansive open plan living, dining and kitchen; amazing bushland setting of the course views on offer.
Clean modern lines feature throughout the kitchen. Every convenience has been integrated into this chef's delight; granite bench tops, stainless steel appliances, two electric ovens, ceramic cooktops plus an integrated convection microwave; making entertaining a breeze. The extra large butler's pantry with its huge storage capacity is an added bonus.
A purpose built entertaining hub complete with bar, detox sauna, bathroom and games area looks out to the sparkling in-ground lap pool. This internal recreation area leads out to a separate outdoor pavilion complete with an outdoor kitchen of two built-in barbecues and a 4 burner gas cooktop. Stunning large porcelain tiles flow throughout the lower living areas where seamless integration of indoor and outdoor living is achieved via large sliding glass doors.
The fourth bedroom may ensure visiting friends never want to leave. This lower level bedroom is large with its own ensuite and walk-in wardrobe. It opens to a private patio.
The spacious laundry, off the kitchen, opens also to the double garage; as does the butler's pantry. It doubles as a mud room' and service area integrating the flow of traffic from the garage through to the central hub of the home.
The upper level of this home has been designed for privacy. It is the perfect escape for relaxation and rest. Located here are three bedrooms, including the master suite with double shower ensuite, a TV/reading retreat and a covered balcony. You will appreciate the never ending kaleidoscope provided by the water birds and native wildlife that inhabit the surrounds.
Garage accommodation doesn't disappoint. There is a double garage on one side of this home with a three bay garage on the other side; two bays are over-sized with rear roller door access. Naturally, there is direct access to the golf course.
With 540m of high quality living, you have arrived at a very unique home - a once in a lifetime property.
Private upper level living - master with ensuite - retreat - covered balcony
Guest suite on ground floor with private patio & external access
Expansive open plan living/dining & kitchen + entertainment area with bar
Separate entertaining pavilion - outdoor BBQ kitchen overlooking pool
In-ground saltwater pool with water feature - Outdoor pool shower
Full ducted air-conditioning - Crimsafe - Security cameras - VacuuMaid
Integrated CBUS & Audio systems - Private theatre room - Detox sauna
5 car garage parking - 2 oversized with rear door access - Direct golf course access

Air Conditioning

Alarm System

Pool
Built-In Wardrobes,Garden,Secure Parking,Formal Lounge,Separate Dining,Terrace/Balcony
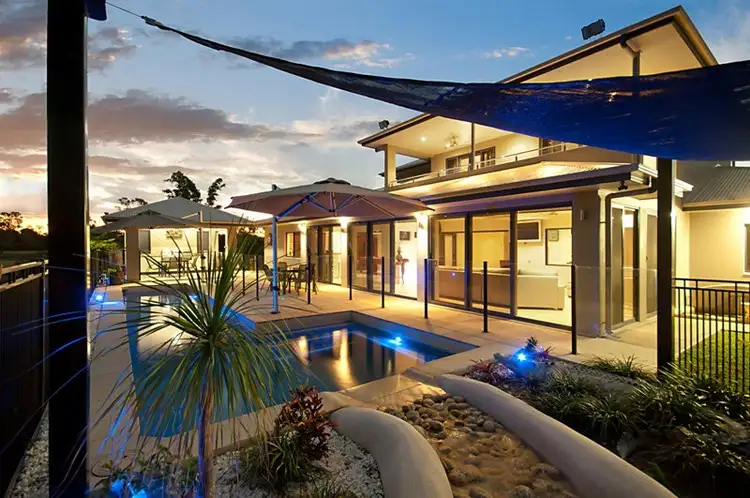
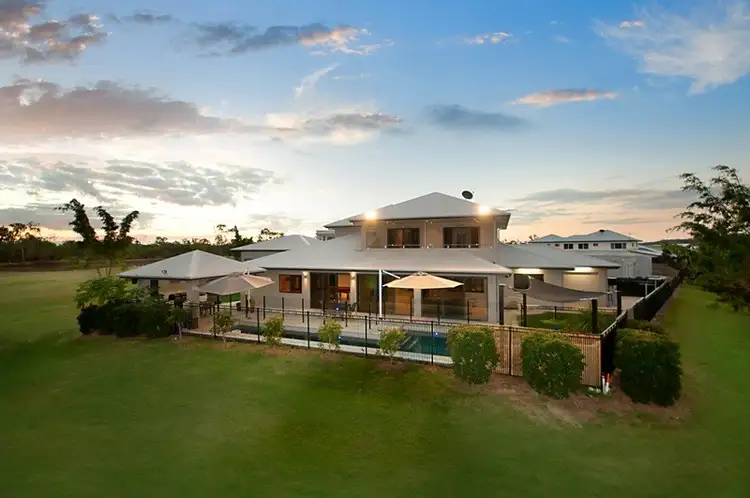
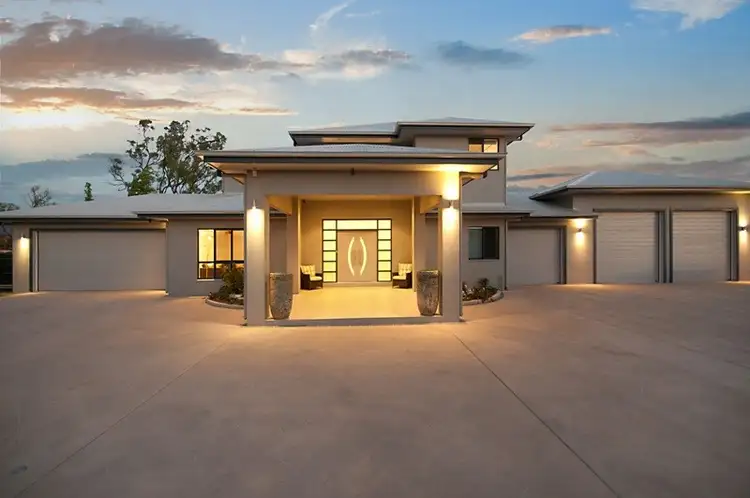
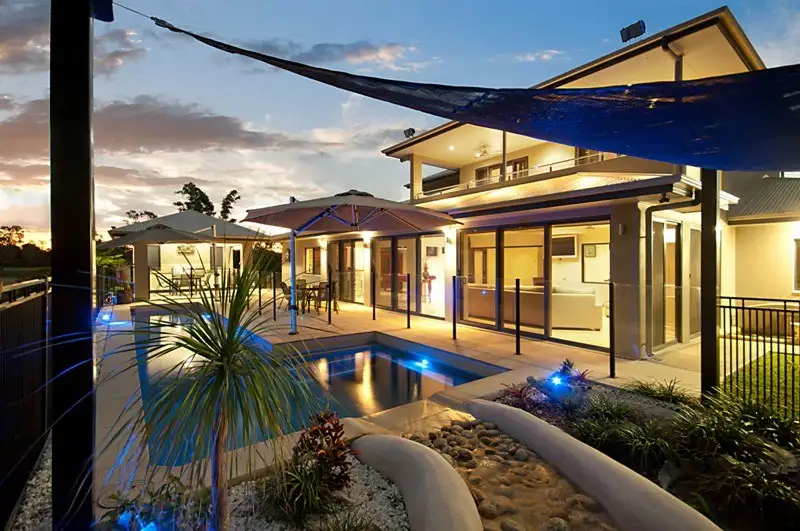


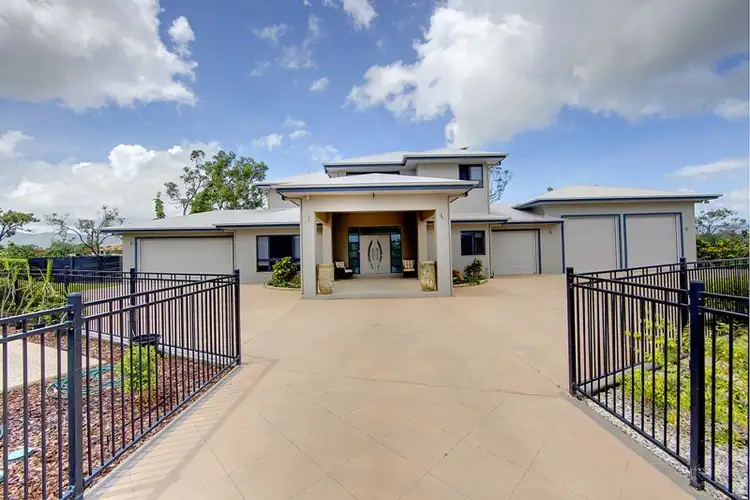
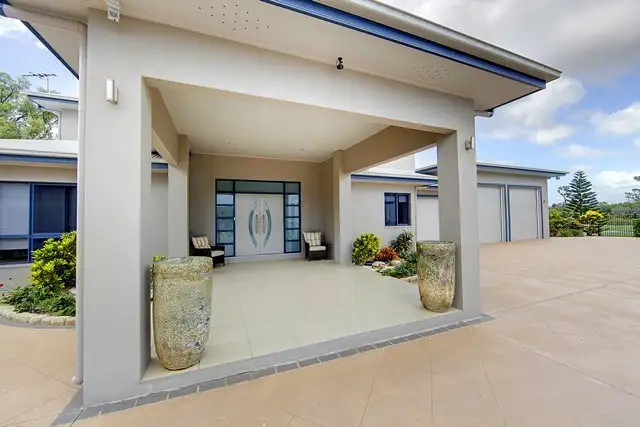
 View more
View more View more
View more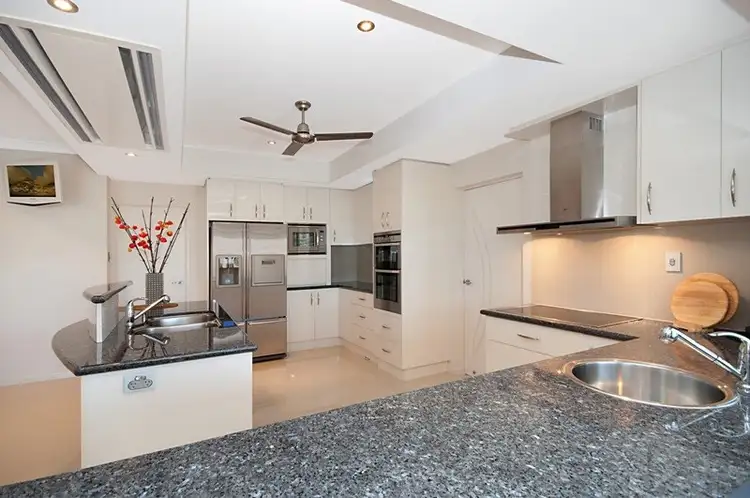 View more
View more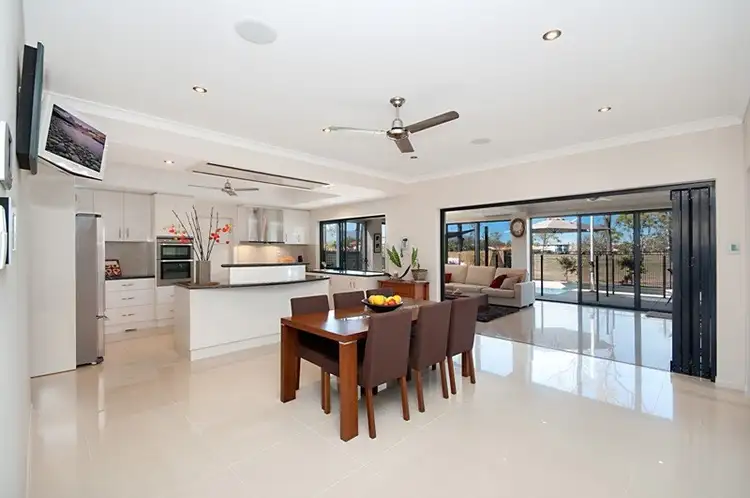 View more
View more
