SOLD By Morrison Kleeman - Set on 6.86-acre (approx.) estate within the coveted Dunmoochin precinct, this meticulously reimagined and renovated former pottery studio has been masterfully transformed into a unique and stunning home.
Commanding panoramic views of the Yarra Ranges and Kinglake Ranges, this property offers an ever-evolving landscape that harmonizes with the tranquility of its surroundings, creating a peaceful retreat like no other. On certain mornings, you may find hot air balloons drifting serenely over the Yarra Valley; on others, mist rolls across the hills. Kangaroos graze nearby, kookaburras fill the air with their distinctive calls, and the occasional echidna wanders by, adding a touch of whimsy to the natural beauty.
Designed by the renowned interior designer Sally Feeney, the interior effortlessly blends modern sophistication with rustic charm. The home’s solar passive mudbrick construction ensures perfect climate control, capturing warmth in winter and keeping the heat at bay in summer, offering year-round comfort and energy efficiency.
At one end of the home, the master suite is a sanctuary of space and light, with expansive wardrobes, study and a beautifully renovated ensuite. With generous windows that invite the morning sun, the ensuite is a luxurious space featuring a heated towel rail for that added touch of indulgence.
On the opposite end, a thoughtfully designed self-contained wing offers privacy and versatility. This space includes a kitchenette, lounge area, separate bedroom, and a sumptuous bathroom with a walk-in shower and a striking timber slab vanity. Concrete floors throughout add a contemporary flair, making this wing ideal for multi-generational living or as a profitable short-term accommodation option.
The heart of the home is an expansive open-plan living and dining area, with a wood fire heater as the centerpiece and also for a flexible floorplan with a plethora of options. Exposed timber beams elevate the sense of space, while the solid timber kitchen, fitted with premium appliances, overlooks a spacious study. This central hub seamlessly blends functionality with elegance, providing an ideal environment for both family life and work.
Outside, the property is an entertainer’s dream, with vast alfresco spaces that enjoy the perfect balance of morning sun and afternoon shade. The design integrates exposed aggregate, repurposed bricks, and reclaimed wharf timbers from Melbourne’s Docklands, creating a rustic yet refined atmosphere. The crowning feature of the outdoor area is a plunge pool/spa, designed by mudbrick expert Peter Bell. It offers the ultimate way to unwind—whether you’re cooling off while taking in the breathtaking Yarra Valley views or soaking in the spa under a starlit sky on a crisp night.
Underneath the home, there’s ample storage, complemented by a large shed built around two 20-foot shipping containers, providing secure storage space with concrete flooring, lighting, and power. The property also includes two dams, with the capability to pump water from the lower dam to a storage tank, offering both practical functionality and an eco-conscious design.
All of this is just moments from Hurstbridge train station and a short drive to Diamond Creek, combining the peace and privacy of rural living with the convenience of nearby amenities. This is an extraordinary opportunity to live in a truly exceptional home, where natural beauty and modern comfort come together in perfect harmony.
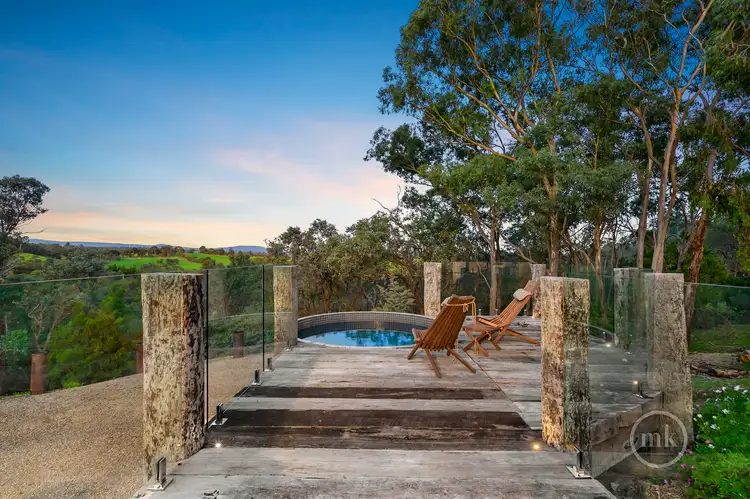
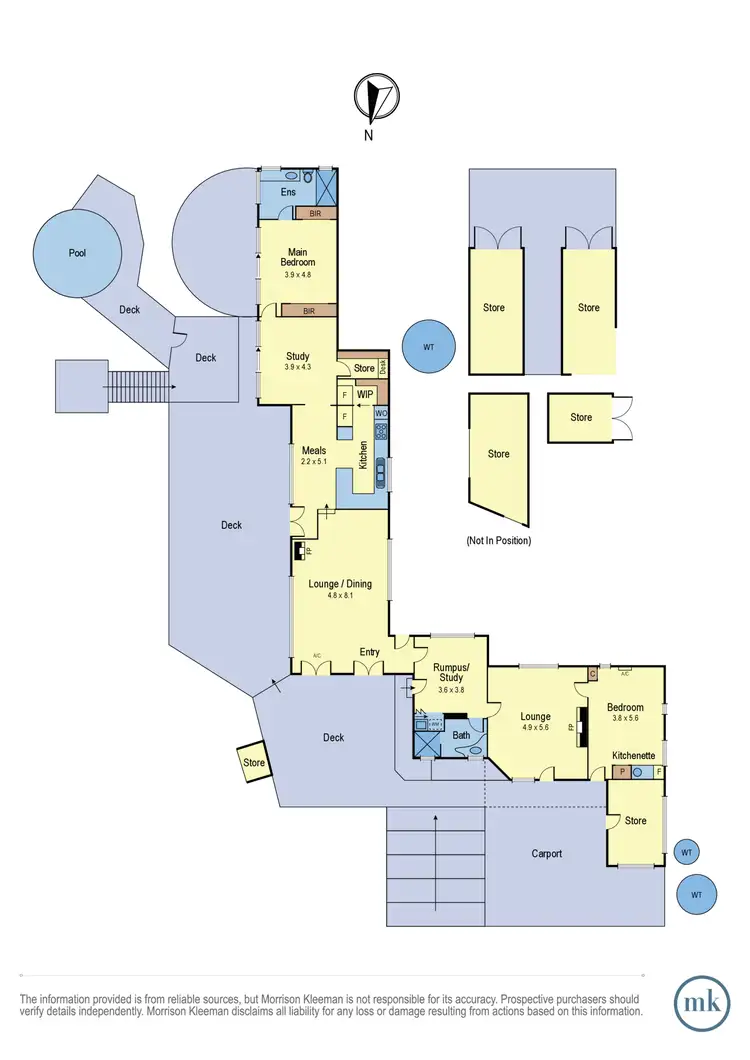
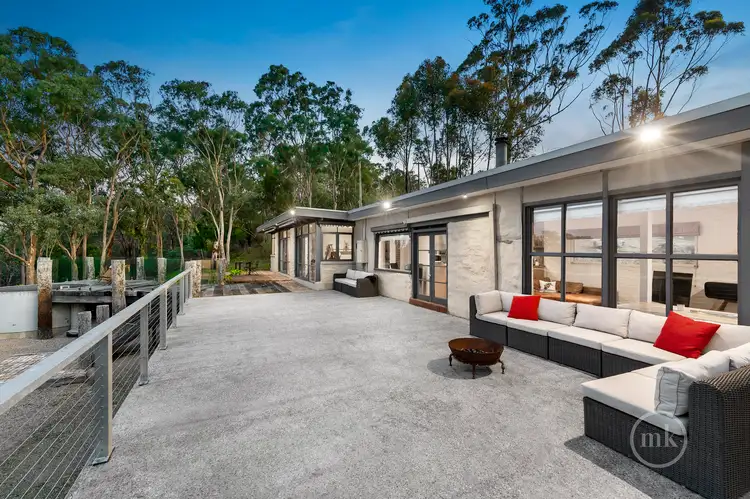
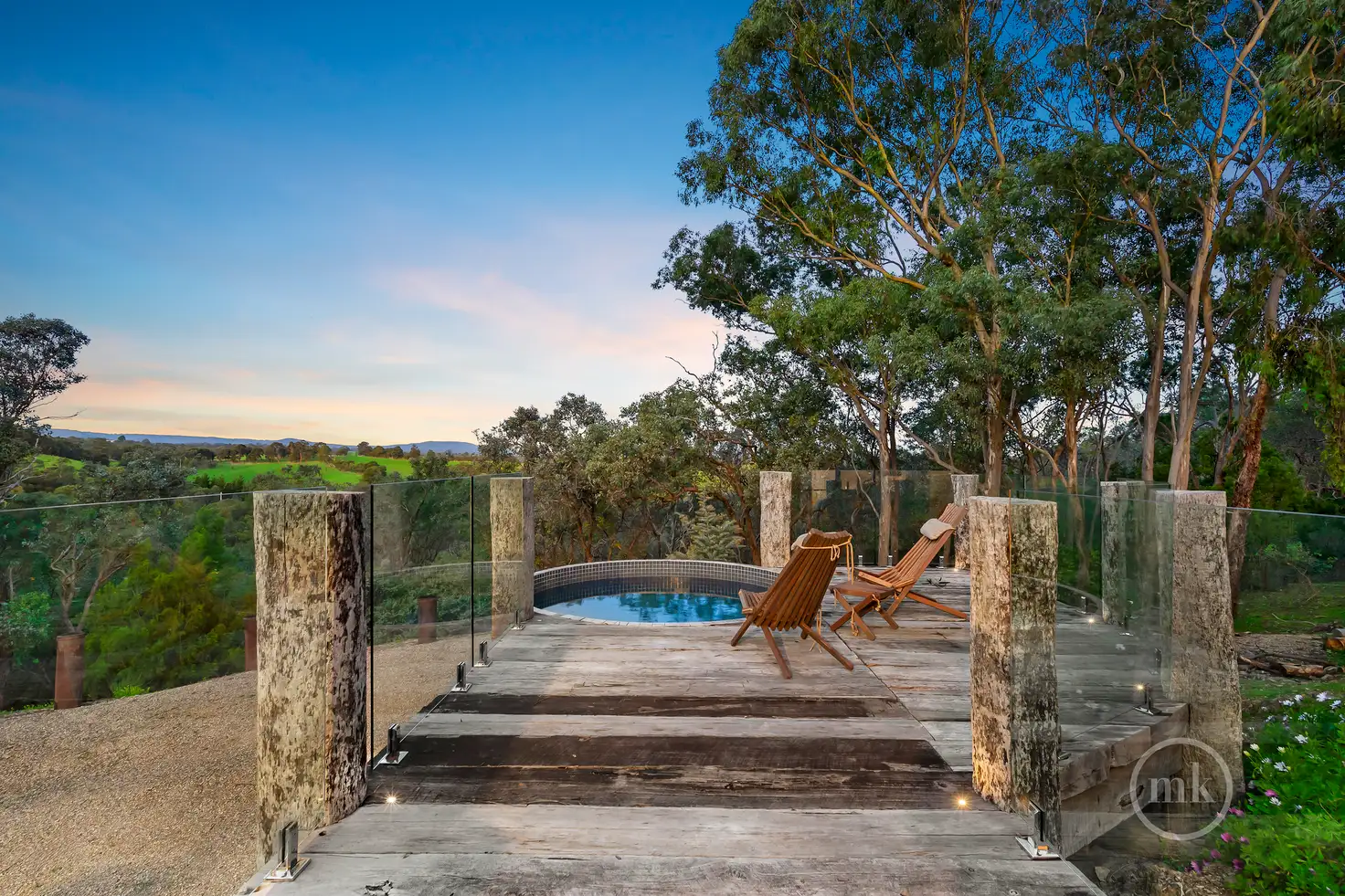




 View more
View more View more
View more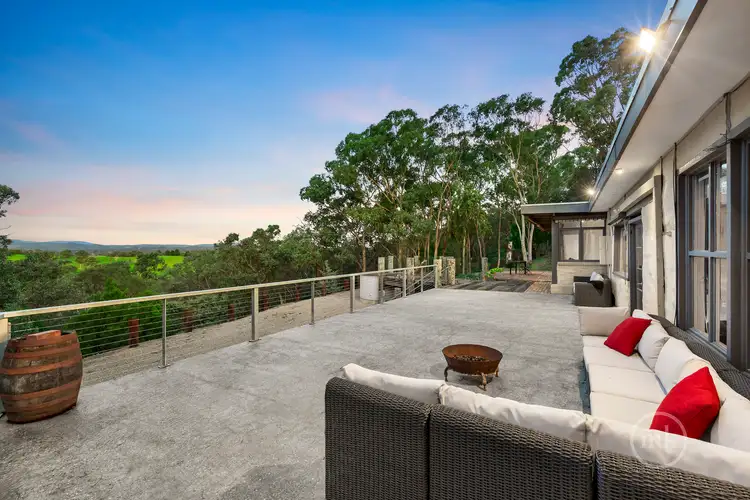 View more
View more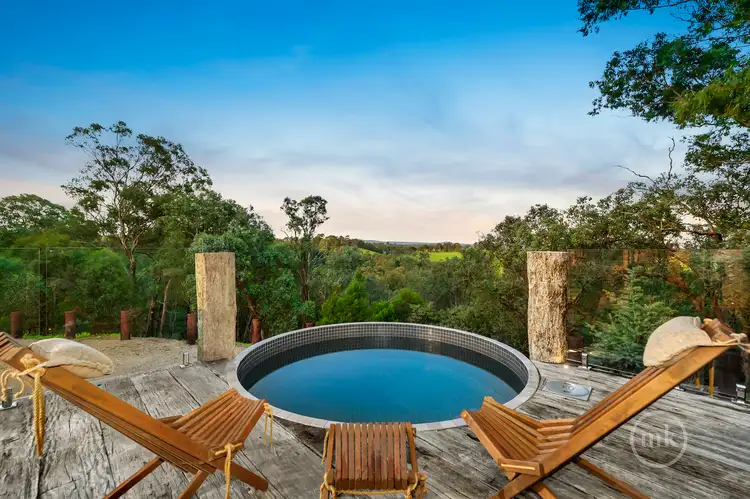 View more
View more
