Presenting 65 Bruckner Drive, Point Cook, Luke Lin proudly offers this meticulously crafted residence nestled within the burgeoning Upper Point Cook estate. Ideal for families or discerning professionals, this home boasts four bedrooms, including a lavish master suite featuring a walk-in robe and ensuite complete with His and Her's vanity. The additional three bedrooms offer built-in robes, ensuring ample storage solutions.
Positioned at the rear of the home, the kitchen exudes both style and functionality, equipped with generous cupboard space, premium stainless steel appliances (including a dishwasher), and a sleek stone island bench top. Enjoy year-round comfort with ducted heating and split system cooling in the rear lounge, while the double remote-operated garage offers both internal and external access for added convenience.
Key Features:
- Remote controlled double garage
- Low maintenance front garden
- Roofed porch with concrete flooring
- Laminate floorboard living area
- Carpeted bedrooms
- High ceiling
- LED downlights throughout
The master bedroom boasts luxurious features for comfort and convenience, including a split AC system to regulate temperature, a spacious walk-in robe for ample storage, and a stone benchtop double vanity ensuite illuminated by a skylight. The ensuite also features a walk-in shower for added luxury and practicality. Additionally, all bedrooms come equipped with built-in robes for organized storage, complemented by ducted heating throughout the home for warmth during colder seasons.
The central bathroom offers a relaxing retreat with a sparkling tub, perfect for unwinding after a long day. Featuring a stone benchtop vanity and a walk-in shower, this bathroom combines style and functionality seamlessly. Adjacent, a study nook with built-in table and shelves provides a designated space for work or study, ensuring productivity and organization within the home.
Convenience extends into the practical areas of the home, with an extended laundry room complete with linen cabinets and convenient backyard access. The L-shaped kitchen is a chef's delight, featuring multiple built-in pantries, a 900mm Smeg cooktop, a Smeg rangehood, and a stone benchtop waterfall kitchen island offering ample storage and preparation space. Completing the kitchen ensemble is a Smeg dishwasher, making cleanup a breeze.
Natural light floods into the main living area, creating a welcoming ambiance enhanced by the split AC system for personalized climate control. Access to the backyard from this area further enhances the seamless flow between indoor and outdoor living spaces. For added convenience, a side entry provides easy access to the backyard, which features a low maintenance garden and direct access to the remote-controlled double garage, completing the blend of comfort, style, and practicality in this inviting home.
Please see the below link for an up-to-date copy of the Due Diligence Checklist:
http://www.consumer.vic.gov.au/duediligencechecklist
DISCLAIMER: All stated dimensions are approximate only. Particulars given are for general information only and do not constitute any representation on the part of the vendor or agent
*Images for illustrative purposes only*
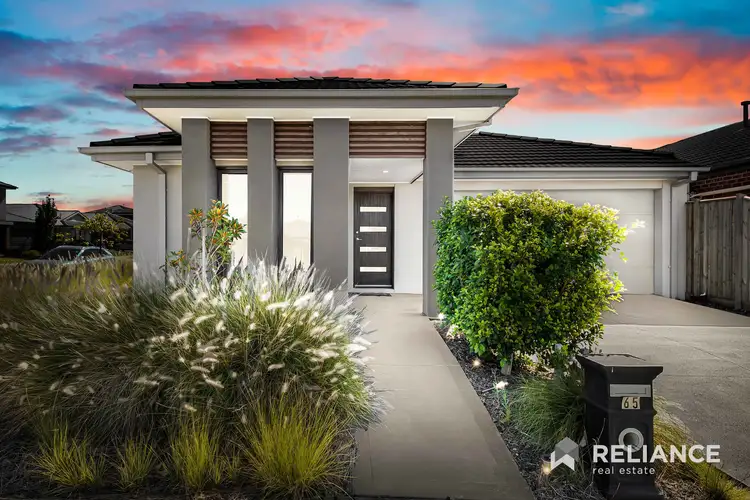
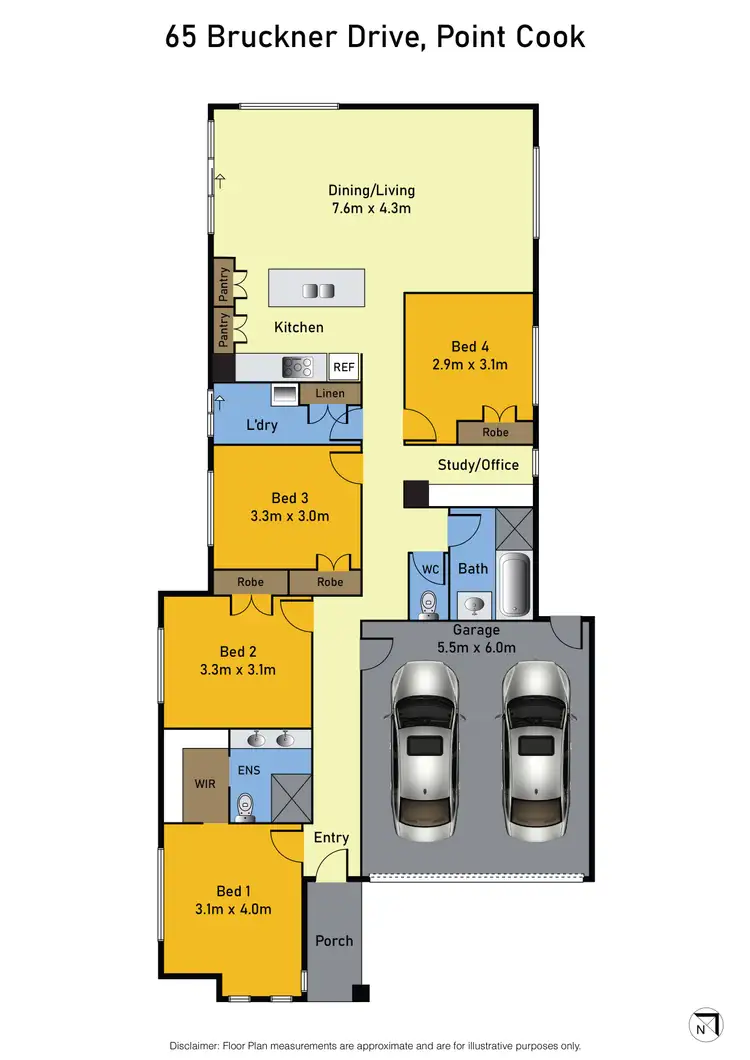
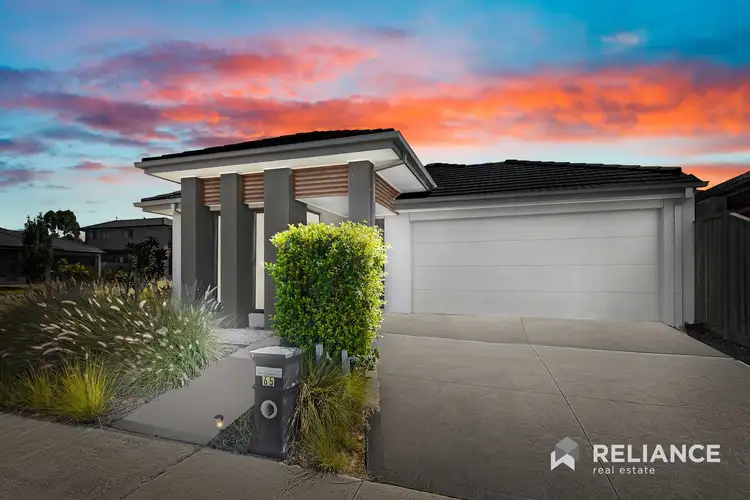



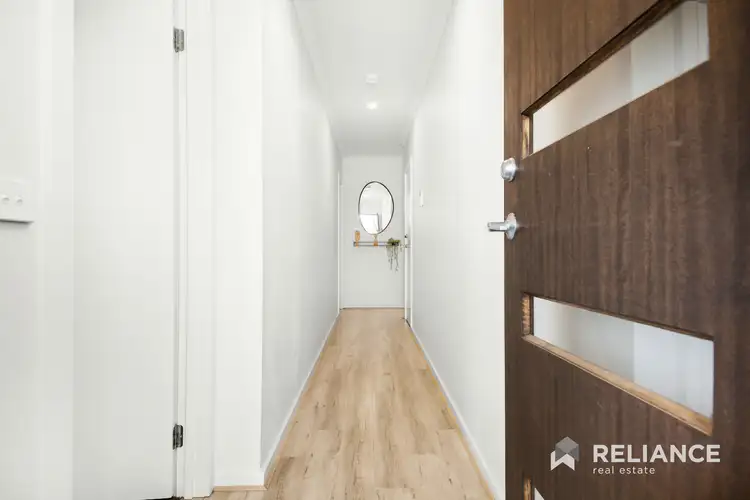
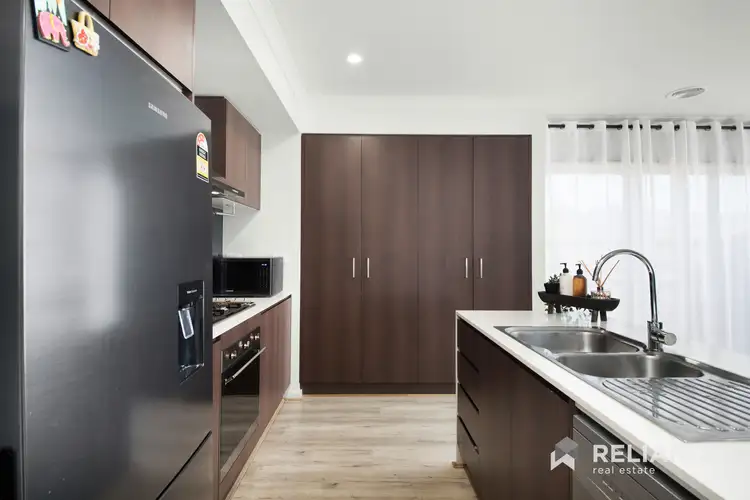
 View more
View more View more
View more View more
View more View more
View more
