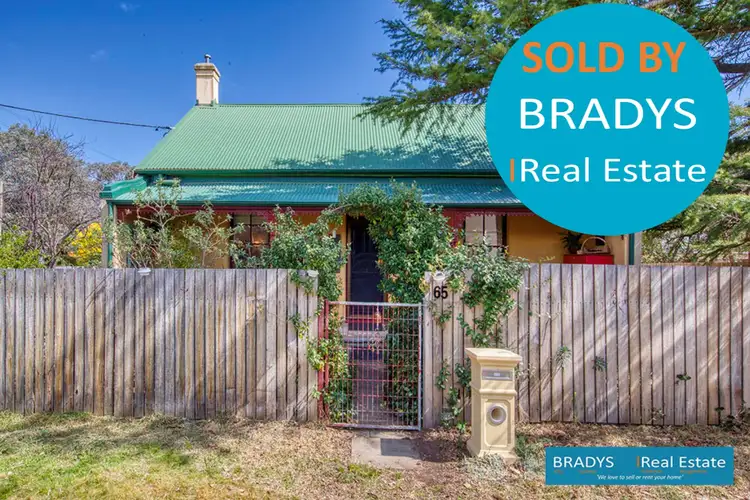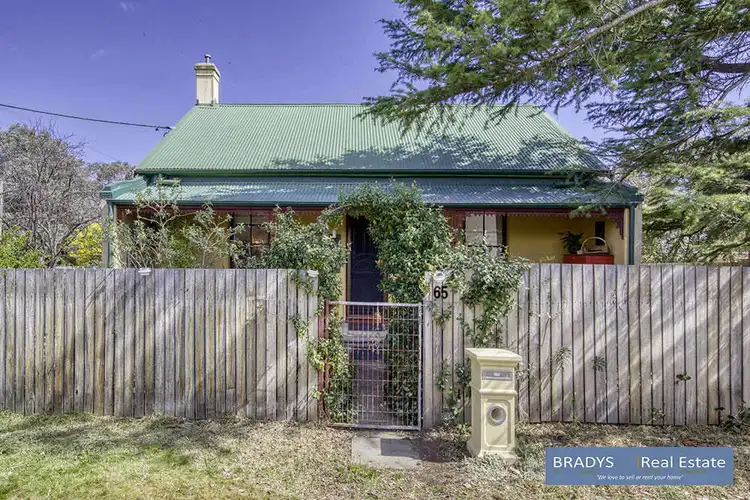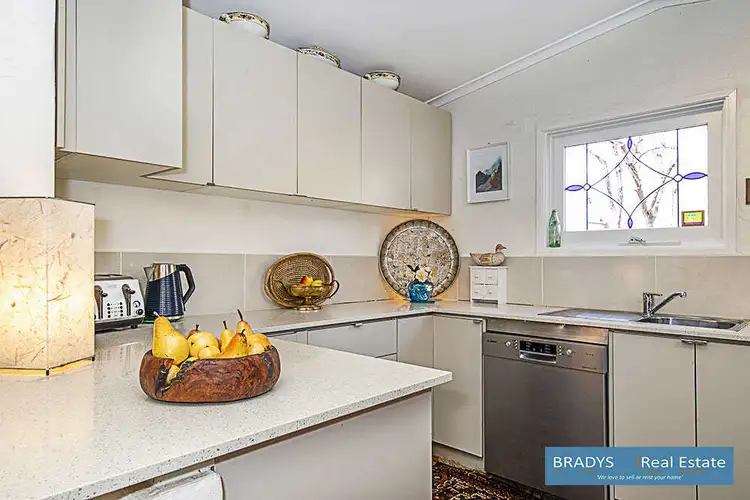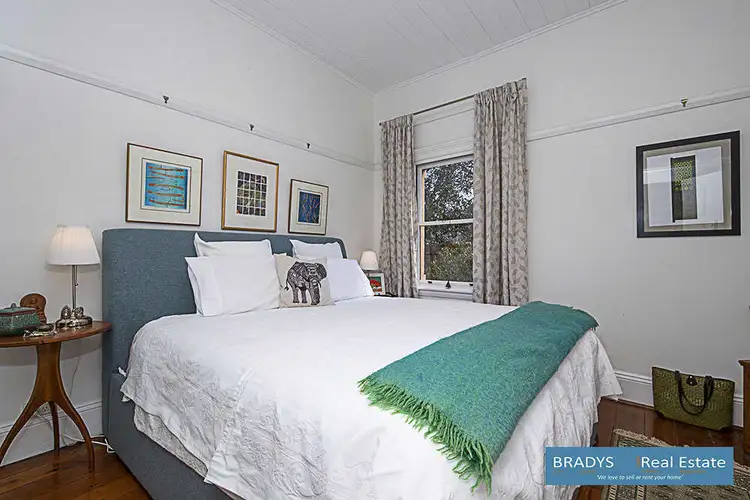This gracious, circa 1800's country residence, is rich in history and presents with a timeless elegance of yesteryear.
The original stone house is now mostly rendered and the home showcases tasteful extensions and renovations that have been carried out over the years, that complement the house beautifully.
There are plenty of ornate features, from the decorative fascia boards to the wrought iron posts and trims on the verandah that we are told came from The Rocks in Sydney, many years ago.
The palettes throughout the home set the mood for each room, the master bedroom and formal lounge are set in soft white tones and soak up the early morning sun.
The living/dining areas boast strong bold colours that suit this home perfectly.
All of which contrast beautifully with the solid timber floor boards, painted timber sash windows and high ceilings.
The floor plan is quite versatile depending on your needs.
Off the front entrance there are two bedrooms plus the front lounge room which could easily be used as the third bedroom. The bedrooms have large built-in wardrobes providing plenty of storage space.
In the middle and in the heart of the house, is the dining room and the spacious kitchen area that lead to a second living room with four large skylight panels, plus there's a sun room/study area at the back of the house.
The kitchen is a delight, with its white washed walls, lead light window, stone benchtops, plenty of cupboards, stainless steel appliances including a Bosch dishwasher, free standing Ariston oven with 5 gas hotplates, stainless steel range hood and splashback, set perfectly in the old stove fire cavity.
With a gas fireplace in the lounge room, a slow combustion wood stove in the 2nd living area, plus a Rinnai heater set in the dining room fireplace area, this home will be nice and toasty in winter!
For storage or additional space, the oversized double garage was converted into a sound proof, acoustically lined, music studio. Or use it as a home office or a meditation retreat! This space is internet enabled and has an air conditioner.
Located on a large corner block of 961m2, you'll get to reap the rewards of all the hard labour.
Veggies gardens, pebbled paths, water pond features and many producing fruit trees! Apples, apricots, figs, mulberry, plums and an amazing grape vine entwined around the pergola providing ample shade from the western sun in the mid of Summer.
You will feel like you've escaped to the South of France!!
The property is on town services and towards the back of the garden is plenty of infrastructure with a chicken/dog run, garden sheds and a wood shelter.
There's also an old original well which was likely used by the blacksmith who used to operate in the back of the property.
All of this and only a minutes' walk into the quaint village of Bungendore and all cafes, restaurants and shops.
There is no doubt that this home will bring much joy to the lucky purchaser!
Main features:
961m2 corner block
Set in stunning country cottage gardens
Circa 1800's rendered stone
2-3 bedrooms
Converted garage to studio
Modernised kitchen
Stone bench top
Stainless steel appliances
Gas hotplates
Gas fireplace
Slow combustion wood heater
Instantaneous hot water
Large pergola with grape vine
Well
Veggie gardens
Chicken run
Garden sheds
Walk to shops and school
Clear patio blinds on pergola
External laundry
Disclaimer:
While all care has been taken in compiling information regarding properties marketed for rent or sale, we accept no responsibility and disclaim all liabilities in regards to any errors or inaccuracies contained herein.
All parties should rely on their own investigation to validate information provided.








 View more
View more View more
View more View more
View more View more
View more
