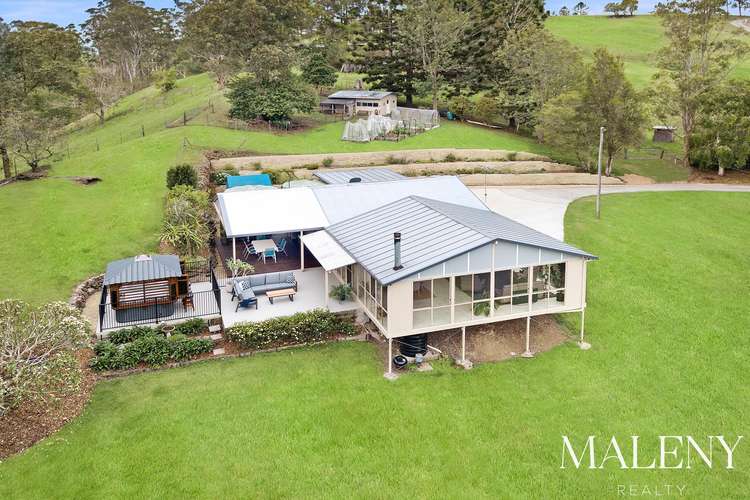Offers Over $1,650,000
3 Bed • 2 Bath • 9 Car • 24281.1385344m²
New








65 Curramore Road, Witta QLD 4552
Offers Over $1,650,000
- 3Bed
- 2Bath
- 9 Car
- 24281.1385344m²
House for sale32 days on Homely
Home loan calculator
The monthly estimated repayment is calculated based on:
Listed display price: the price that the agent(s) want displayed on their listed property. If a range, the lowest value will be ultised
Suburb median listed price: the middle value of listed prices for all listings currently for sale in that same suburb
National median listed price: the middle value of listed prices for all listings currently for sale nationally
Note: The median price is just a guide and may not reflect the value of this property.
What's around Curramore Road
House description
“Peaceful, Private, Gentle Acreage Living”
Located on the north-western outskirts of Maleny, amongst the lush, rolling countryside of Witta, just 10 minutes to town, is this hinterland retreat on six glorious acres, with 2.5 acres suitable for grazing, magnificent views, an elegant family home and more…offering a giant step towards gentle self-sustainable living in harmony with the natural surrounds.
The 263 square metre residence comprises formal entry, study nook, three bedrooms, two bathrooms, expansive open plan living flowing to covered and open air alfresco entertaining overlooking gazebo with 5-seater spa, updated modern kitchen, and double carport with laundry facilities.
Soaring pitched ceilings, floor to ceiling glass to invite in light and showcase sweeping picture-postcard views, 3 x reverse cycle air-conditioning, cosy fireplace in lounge, spa bath in main bathroom, ensuited bathroom off guest room (with access to carport), stone benches in kitchen, soft close cabinetry, gas cooktop, crimsafe security front door, window screens, and 6.5kW solar power - are among the home's many notable features.
Infrastructure on the property includes 300-metre all-weather concrete driveway, rainwater tanks with pumps and a total 94,500-litre capacity, studio/garden shed, chicken pen, septic system, fully fenced, and a 7-bay powered 21x8.2m shed with two roller doors and capacity for 3-phase power connection. There is the possibility (stca) that the large shed could be converted to dual living with its own driveway access.
The grounds around the home are parklike with space for children and pets to play. Well-established organic raised vegetable beds and a wide variety of fruit trees provide fresh produce from garden to plate; and you can collect free-range eggs from the chooks.
Buyers seeking a quality acreage property with versatile options including dual living possibilities, livestock grazing, and potential to live off the grid, amongst stunning natural surrounds - absolutely must view this property, it is truly outstanding.
• Elegant family home on six glorious acres
• Only 10 minute drive to Maleny amenities
• Private, picturesque setting, lush surrounds
• Elevated with glorious countryside views
• 3 bedrooms, 2 bathrooms, new kitchen
• Open plan living with cosy fireplace
• Covered & open alfresco entertaining
• 5-seater spa under gazebo will delight
• Double carport, 300m concrete driveway
• Huge 7-bay, 21x8.2m powered shed
• Water tanks with pumps: 94,500-litres
• Organic veggie gardens, fruit trees
• 2.5 cleared acres, suitable for grazing
• Dam onsite - the complete rural dream!
Property features
Built-in Robes
Dishwasher
Outdoor Entertaining
Outside Spa
Shed
Toilets: 2
Water Tank
Workshop
Other features
Dam, 7 bay shed, covered alfresco entertainingBuilding details
Land details
Property video
Can't inspect the property in person? See what's inside in the video tour.
What's around Curramore Road
Inspection times
 View more
View more View more
View more View more
View more View more
View moreContact the real estate agent

Jason Bartholomew
Maleny Realty
Send an enquiry

Nearby schools in and around Witta, QLD
Top reviews by locals of Witta, QLD 4552
Discover what it's like to live in Witta before you inspect or move.
Discussions in Witta, QLD
Wondering what the latest hot topics are in Witta, Queensland?
Similar Houses for sale in Witta, QLD 4552
Properties for sale in nearby suburbs
- 3
- 2
- 9
- 24281.1385344m²