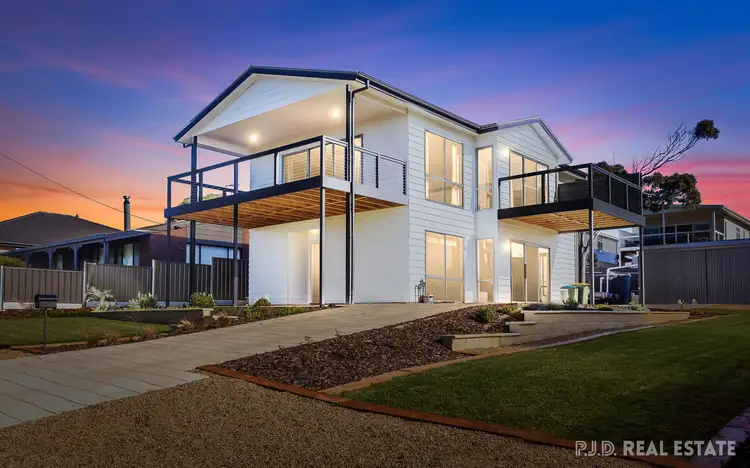As far as the eye can see.
You will be totally enthralled by the fabulous vista this stylish new home has to offer. Enjoy a true 180 degrees of views from inside & out across both levels of the home, reaching out over the bright blue waters of the Southern Ocean, from The Bluff around to Victor Harbor & Granite Island & beyond.
Inspection by appointment. Please call or email to arrange.
Absorb the environment and enjoy the ambience of the coastal lifestyle in beautiful Encounter Bay. Bring your boat & caravan, with space to store them both in the garden, with extensive shedding for storage & workshop. Pop the boat in at the Encounter Bay boat ramp, stroll or ride along the coastal bikeway, dine out at local Cafes & the Whalers Inn restaurant, all just a few minutes' drive away.
A brand-new home, built by Sarah Homes, offering 230 sqm of living & entertaining space, featuring 5kwSolar, high ceilings, 2x balconies, a huge 3-bay 6x9m garage/workshop, rainwater storage & extensive landscaping, all set on a generous 760sqm allotment.
Twin upper level UMR balconies with deck flooring provide you with excellent entertaining options. Front facing is UMR, with the side balcony offering ground floor under cover parking & it is screened to provide protection from the weather extremes. Access to both is via sliding doors from the living area. Take in the gorgeous views from both.
The interior of the home is an open-plan design. Partake of the views & natural light via copious glazing. A practical layout with living areas, bedrooms & bathrooms on both levels. Upstairs the family living & dining area is serviced by a contemporary kitchen featuring modern contrasting tones of gloss white in the large drawers with timber toned overhead storage & soft grey benchtops. Good workspace & storage options with practical island bench & large Walk-in Pantry. All new appliances include electric oven with gas hob & dishwasher. Modern vinyl plank flooring in soft grey tones flows across all the living spaces.
Master bedroom is also situated on this upper level, positioned towards the back of the home, enjoying loads of natural light with views over your back garden. Luxe grey carpeting with a huge built-in robe that hides a large, modern & striking white & black Ensuite bathroom, complete with a generous shower alcove & trendy vanity unit. A separate powder room is provided for guest use which completes this level.
Downstairs offers plenty of space to accommodate your family, your visitors & friends with ease. Home to 3 more good sized bedrooms, all with easy access to the 3-way family bathroom. A centrally positioned family / living area opens out to the under-balcony carport entry. Laundry is also on this lower level.
Outdoors is beautifully established with low-maintenance lawns & easy-care plantings both front & rear. The double fronted block offers superb access to easily store both your caravan & boat in the side garden, with ample space still available for the families' vehicles. Paved & hard landscaping with sandstone retained garden beds create a truly pristine outdoor environment. Sheltered vehicle parking is available underneath the side balcony or in the large 6x9m colorbond shed/workshop in the back garden.
A lovely combination of desirable location, excellent attributes & stylish decor make this brand-new home perfect for your new abode. Purposely designed to be easy to maintain, it is a fabulous forever home, or home away from home, ideal for popping down for just a couple of days or months at a time. With plenty of room to park your toys, you can definitely embrace the lifestyle & relish in the views & enjoy the way of life that this home will bring you. Don't miss this perfect opportunity.
Disclaimer: While reasonable efforts have been made to ensure that the contents of this publication are factually correct, PJD Real Estate and its agents do not accept responsibility for the complete accuracy of the contents and suggest that the information should be independently verified.








 View more
View more View more
View more View more
View more View more
View more
