Property Specifics:
Year Built: 2009
Council Rates: Approx. $2719.61 per year
Area Under Title: 706 square metres
Rental Estimate: Approx. $900 - $950 per week
Vendor's Conveyancer: Beth Saunders
Preferred Settlement Period: 30-45 days from the contract date
Preferred Deposit: 10%
Easements as per title: None found
Zoning: LR (Low Density Residential)
Status: Vacant possession
Pool Status: Compliant
Waking to bird song, front row seats to the most beautiful views and right on the golf course, this is one of a kind. In much sought-after Durak, this 5-bedroom home is moments from all a family could need.
Features:
- 5-bedroom, lake front family home
- Exceptionally peaceful, surrounded by nature
- Practical floor plan accommodating all family types
- Large kitchen with stainless-steel appliances
- Full master suite with direct balcony access
- Laundry rooms on both floors and upstairs kitchenette
- Fantastic entertainment space both indoors and out
- Inground pool and direct lake path access
- Secure 2 car garage
- Right on the golf course and moments to schools, cafes, shops and more.
As you step inside, your eye is drawn across the vast living space to the showstopping lake view. The home flows to create an environment that is both spacious and practical, perfect for a growing family or generational living.
Walking through, the open-plan lounge and dining areas provide ample space for the entire family. To the right, the kitchen, with stainless-steel appliances, offers great workspace and storage including a pantry. The ground floor laundry lies just off the kitchen, combined with a bathroom and gives direct outdoor access.
Just next to the staircase, the ground floor bedroom with built in robe, desk and jack and jill ensuite.
The staircase leads us to a vast rumpus area, off it, the second-floor laundry is fully tiled, and the covered balcony gives a great outdoor drying option. A kitchenette with sink and cabinetry making life even easier.
Bedrooms 2, 3 and 4 are very well appointed and comfortable with built-in desks and robes.
Between these family quarters and the master, lies the huge family room with sliding doors leading to a lake fronted balcony,
The master suite is exceptional, spacious, bright, stunning views with direct balcony access, walk-in robe and ensuite.
The family bathroom with huge jet tub, standing shower and storage vanity completes this floor.
Back downstairs, we'll step outside to the incredible verandah, not missing that corner bar! A true outdoor living space, with lake and golf course views, overhead fans and a storage area, it's an entertainer's dream.
The sparkling inground pool and low maintenance lawn, both crowd pleasers and a gateway giving direct access to the lake path.
This is home where a family will flourish, don't let this fantastic property pass you by!
To arrange a private inspection or make an offer on this property, please contact [email protected] 0478 700 844 at any time.
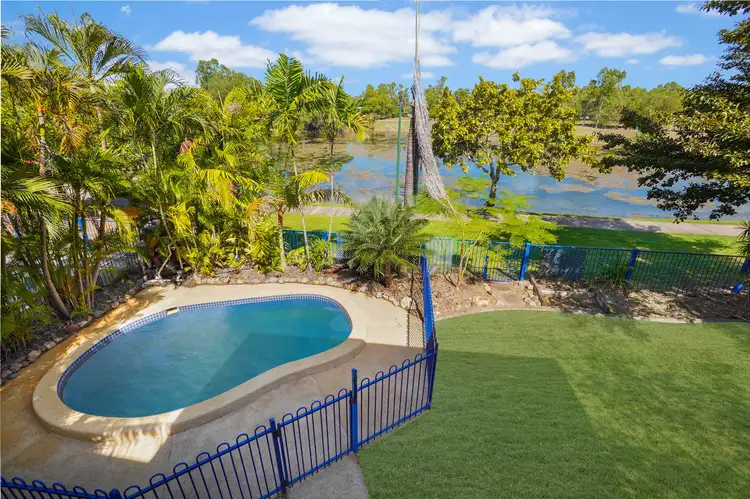

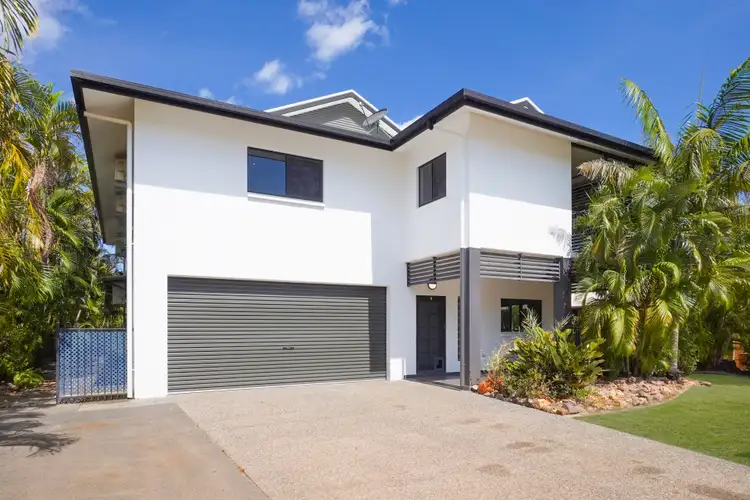




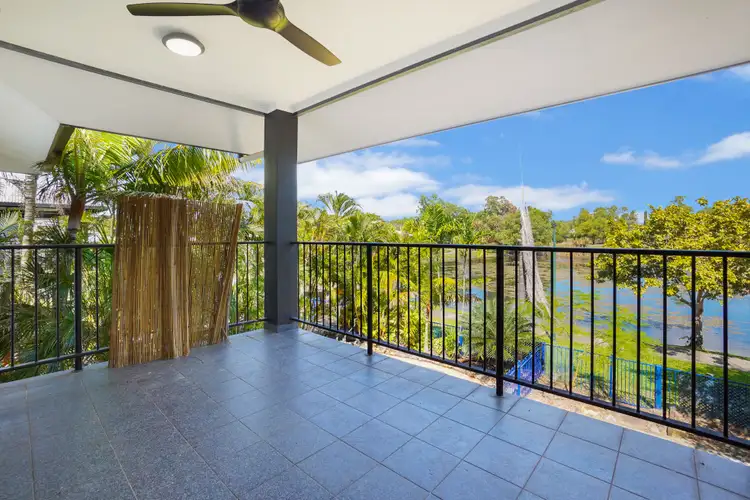
 View more
View more View more
View more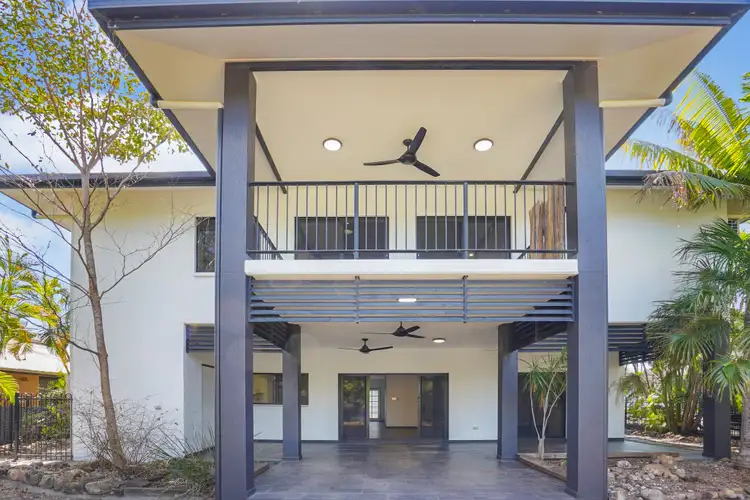 View more
View more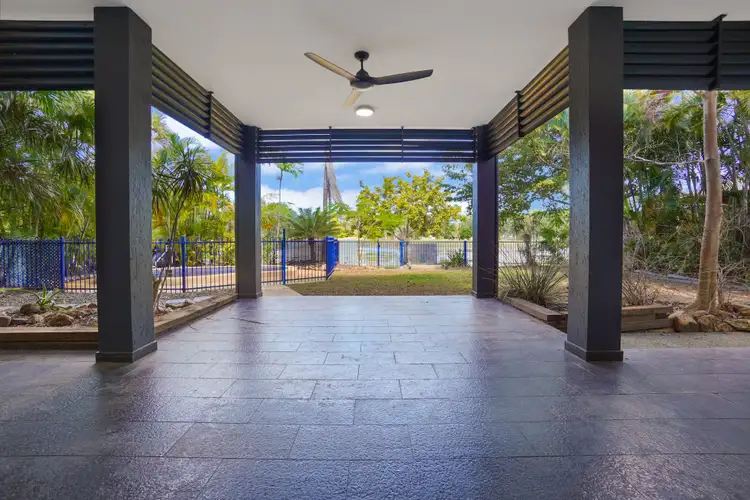 View more
View more
