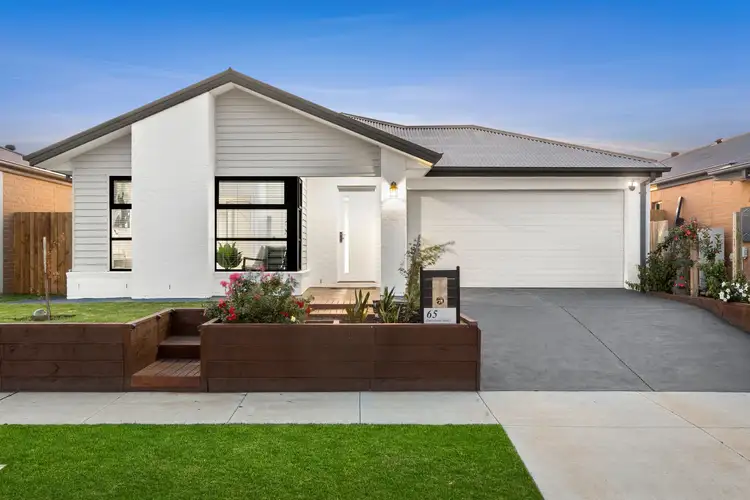Situated in Mount Duneed's Villawood Estate - close to local parks and walking tracks and access to highways - this home will not last long! Comprising of 4 bedrooms, 2 living areas and 2 bathrooms, it sits perfectly on the block and exercises its orientation to take advantage of all spaces. This floor plan is not only functional, it encompasses all of the upgrades you require to live luxuriously and comfortably. With feature hybrid timber flooring throughout, spacious rooms & low maintenance backyard with impressive decking and landscaping. Explore Mount Duneed on foot with many recreational parks/playgrounds & facilities nearby, or, take a short drive to the Surfcoast or Geelong CBD. This location is second to none with the convenience and opportunities it provides!
Kitchen: 20mm stone benchtops, bench with breakfast bar overhang, walk in pantry with shelving and fridge space, tiled splashback, chrome fittings, hybrid timber flooring, 900mm gas cooktop with oven & rangehood, pendant lights, down lights, dishwasher, plumbed fridge tap, storage, raised ceilings, overhead cabinetry, roller blinds
Living area: open plan adjoining living/kitchen/dining, hybrid timber flooring, down lights, roller blinds, large windows, ducted heating, split system cooling, raised ceilings, glass sliding doors through to decked entertaining area
Master bedroom: hybrid timber flooring, ducted heating, down lights, ceiling fan, venetian blinds, large windows, walk in wardrobe with shelf, Ensuite; tiled, vanity with sink & storage, 20mm stone benchtop, mirror splashback, roller blind, tiled semi frameless shower, handheld shower head, chrome fittings, towle rail, open toilet
Second living: Semi secluded, hybrid timber flooring, raised ceilings, roller blinds, ducted heating, down lights, storage closets
Additional bedrooms: hybrid timber flooring, ducted heating, built in wardrobes with mirrored sliding doors, roller blinds, raised ceilings
Main bathroom: Tiled, single basin & vanity, fully tiled semi frameless shower, chrome fittings, batten light, bath, storage, roller blinds, mirror splash back, towel rail, separate toilet
Outside: Backyard; Feature decked entertaining area, low maintenance, grass, fully concreted rear and side path, rear garage single side gate access, vege patch, established greenery, garden bed, shade sail, Front Yard; Feature timber garden bed and entrance steps, grass, painted concrete driveway.
Mod cons: laundry with outside access, storage closet, raised ceilings, downlights, ducted heating throughout, NBN/Opticomm access, double car lockup garage with automatic roller door & epoxy painted flooring, 20mm stone benchtops throughout, decking, upgraded painted coastal façade, downlights throughout, hybrid timber flooring throughout, fully concreted, solar hot water system with gas booster, colour bond roofing
Ideal for: families, investors, couples
Close-by local facilities: Upcoming Mount Duneed village shopping centre, Eminence Street playground/park ,Mirripoa Primary School, Armstrong Creek Town Centre, Mount Duneed sporting reserve, walking tracks, 9 Grams Cafe & Cups Canteen, Armstrong Creek Town Centre, Geelong Ring Road, Waurn Ponds Train Station, Marshall Train Station, Warralily Village Shopping Centre, Geelong CBD (15 minutes) , Torquay (12 minutes), Barwon Heads (15 minutes)
** PHOTO ID MUST BE SHOWN TO ATTEND ALL INSPECTIONS **
*All information offered by Armstrong Real Estate is provided in good faith. It is derived from sources believed to be accurate and current as at the date of publication and as such Armstrong Real Estate simply pass this information on. Use of such material is at your sole risk. Prospective purchasers are advised to make their own enquiries with respect to the information that is passed on. Armstrong Real Estate will not be liable for any loss resulting from any action or decision by you in reliance on the information.








 View more
View more View more
View more View more
View more View more
View more
