Perfectly positioned on just over two hectares in a desirable lifestyle location, this property offers excellent regional connectivity, being only 8 minutes to Millthorpe, 15 minutes to Blayney, 20 minutes to Orange CBD and 30 minutes to Bathurst. Thoughtfully designed, the home combines modern comfort and efficiency with a strong connection to its surroundings, where every detail has been carefully considered to create a space that feels effortless and balanced.
The home feels warm and welcoming from the moment you step inside, with high 2.55m ceilings, natural light and a layout that flows effortlessly for everyday living. At its centre, the open plan kitchen, dining and living area forms the true heart of the home, opening out to a patio that captures the northern sun. The kitchen is both stylish and functional, featuring a gas cooktop, two ovens and a quiet offset rangehood. The kitchen leads to a generous walk-in pantry offering ample storage practicality. Double-glazed windows and DC ceiling fans enhance comfort and efficiency, while three-phase ducted reverse-cycle air conditioning ensures the perfect temperature year-round. A second living area provides flexibility for families or a quiet retreat when needed.
The home features six bedrooms, offering flexibility for a large family, or dedicated offices if you find yourself working from home. The main suite is a peaceful retreat, complete with a walk-in robe and private ensuite, while the remaining bedrooms are all generous in size and fitted with built-in wardrobes. A well-planned three-way main bathroom and a spacious laundry with a walk-in linen cupboard add practicality and ease to everyday living.
Outside, the property continues to impress with its versatility and thoughtful inclusions. A double garage adjoins the home, while a huge 28 by 7 metre shed with two remote doors, sink, toilet and three-phase power provide endless options for hobbies, trades or storage. The walled kitchen garden and open vegetable patch are an exciting addition for those seeking a sustainable lifestyle. The property is supported by a private bore and a 165,000-litre rainwater tank servicing the house, ensuring water supply with ease throughout the property. A 9.53 kW solar system with a 10-kW inverter enhances the home's efficiency, with scope to expand if desired. Over 150 young trees, including fruiting and ornamental varieties, have been planted to create privacy, shade and natural character as they mature in the years to come.
Key features include:
• Six bedrooms, one currently fitted as a home office
• Main bedroom with walk-in robe and ensuite
• Open plan living and dining flowing to a sunny patio
• Second living area offering flexibility for families
• Double-glazed windows and DC ceiling fans throughout
• Three-phase ducted reverse-cycle air conditioning
• Large kitchen with gas cooktop, two ovens, quiet offset rangehood, walk-in pantry and water filtration to the house
• Three-way main bathroom and gas hot water
• Large laundry with walk-in linen cupboard
• Double garage plus 28m x 7m shed with two remote doors, sink, toilet and three-phase power
• 9.53kW solar system with 10kW inverter and capacity to expand
• Private bore and built-in irrigation system, 6000 gallons per hour
• 165,000-litre rainwater tank servicing the house
• Walled kitchen garden with water connected
• Over 150 young trees, including orchard and berry plantings
• 2.01 hectares of land located just 20 minutes from Orange CBD
65 Eucalyptus Close is a home designed for those who value quality, efficiency and space, a place where modern living meets an emerging natural landscape that will continue to grow more beautiful over time.
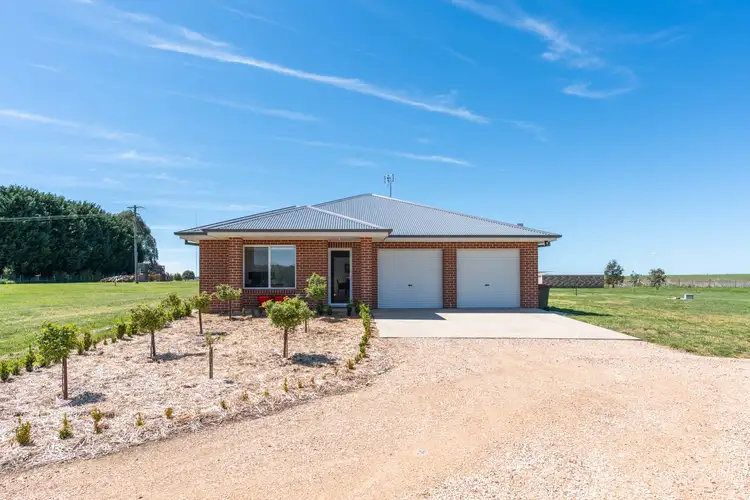
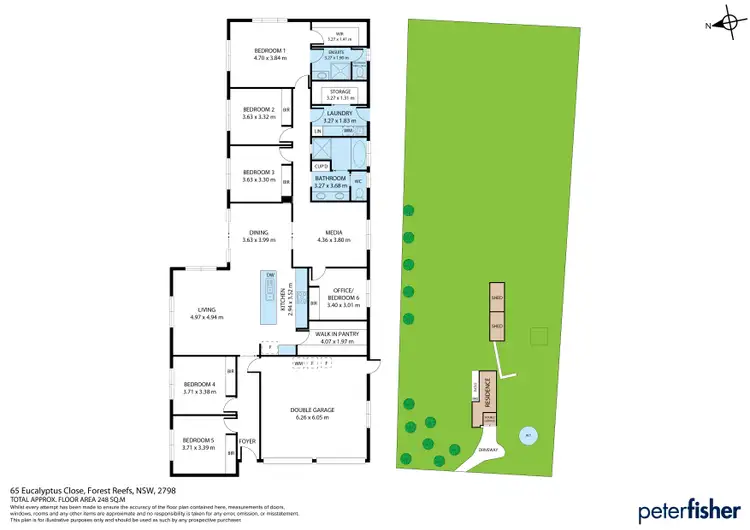




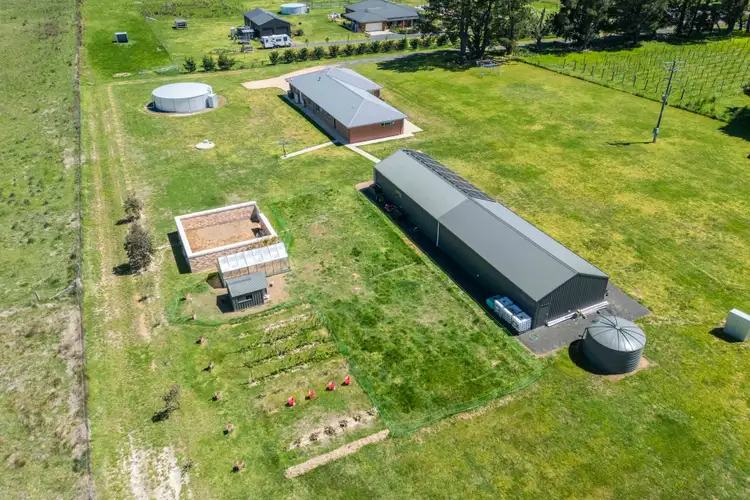
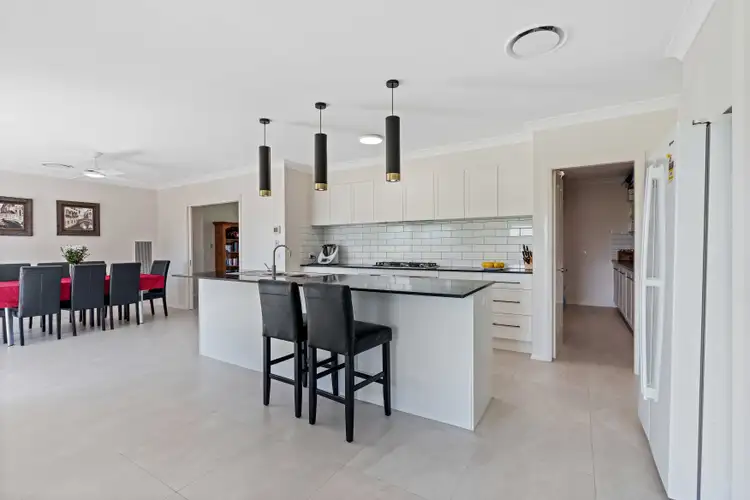
 View more
View more View more
View more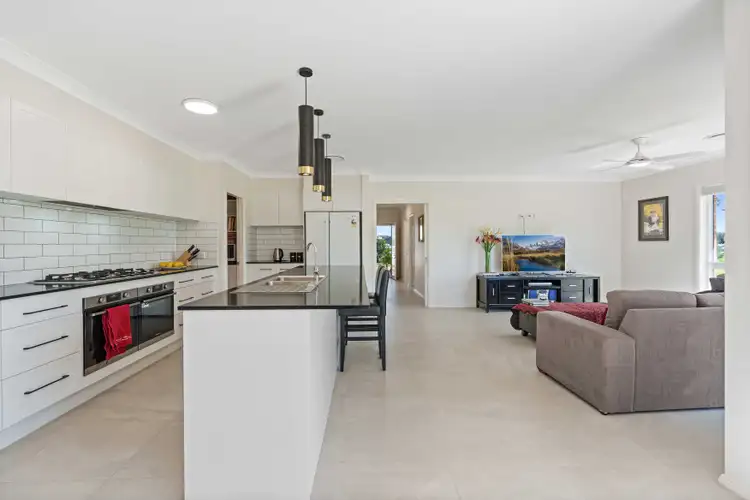 View more
View more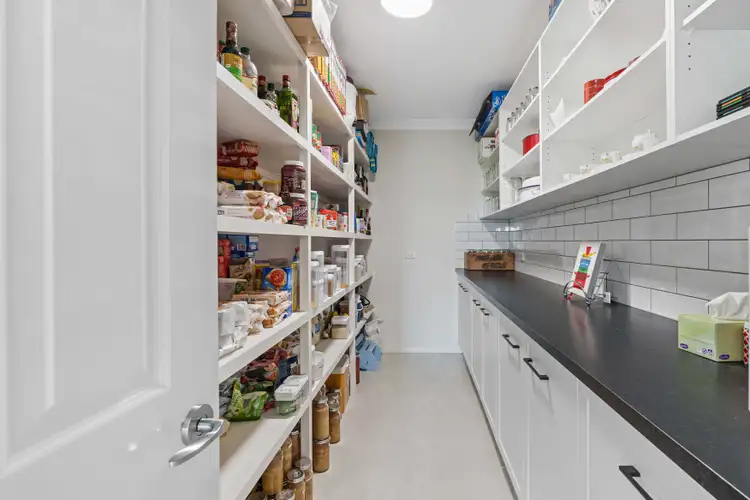 View more
View more
