Utterly flawless high-spec luxury flows across 350m2 of inspiring internal living space in this stunning display of architecture purpose-built to blend with the beautiful, exclusive surrounds of Craigburn Farm to bring your family a breathtaking home of pure envy.
With a sprawling elevated main floor capturing scenic tree-lined views from every room, nook and cranny, enjoy picturesque open-plan entertaining headlined by a sleek, stone-topped designer kitchen with butler's pantry that leans effortlessly into the dining, keeps friends close in the living or relaxing on the airy balcony as well as a comfortable conversation away from the chic alfresco with in-built barbeque. Welcome weekend lunches and balmy twilight evenings need no invitation here, especially with this resort-style and sunbathed swimming pool that invokes a fun-filled summer lifestyle and idyllic oasis to the remote lush greenery of this private pocket of Adelaide.
Offering a hugely adaptable footprint, you'll find three spacious bedrooms clustered around a light-filled living area (or teenagers' retreat), deluxe main bathroom, dedicated study/home office, and decadent master bedroom with luxurious walk-in robe and exquisite ensuite with sumptuous free-standing bath and walk-in shower.
Far from finished, there's also a superb ground floor wing that makes for an incredible studio space or opulent fifth bedroom as it opens directly to the front porch and natural botanical greenery beyond, and is accompanied by a private bathroom, and temperature-controlled wine cellar with adjoining sitting area for the whiskey aficionados.
A tightly-held locale hugely popular for its peaceful, picturesque surrounds, 65 Gartrell Boulevard encourages an active, outdoors lifestyle with walking trails and natural reserves right at your front door, and is just 10-minutes to Blackwood Primary, Blackwood High and the vibrant heart of Blackwood for all your shopping, amenity, café and restaurant needs in what is the ultimate blend of private, pristine living with all your amenities at arm's reach.
THINGS WE LOVE
• Spectacular 2019 Beechwood Homes high-spec architectural build with flawless interior design, features and fixtures throughout including lofty square-set ceilings, gorgeous timber floating floors, ambient downlighting and family-friendly, multi-living footprint
• Stunning open-plan entertaining capturing picturesque treetop views, fresh air balcony and seamless extension to the chic outdoor, all-weather alfresco with plumbed in-built barbeque
KEY FEATURES
• Designer stone-topped chef's zone flush with endless soft-closing cabinetry, large island/breakfast bar, pendant lighting, stainless in-wall oven and concealed butler's pantry
• Decadent master bedroom with WIR, opulent ensuite with elegant free-standing bath and walk-in shower
• 2 double bedrooms, both with BIRs and desks and one with ensuite
• 2 additional good-sized bedrooms with options for study/home offices
• Chic designer main bathroom with separate shower and bath as well as separate WC and powder area
• Light-filled retreat/second living area
• Beautiful ground floor studio or guest bedroom with BIRs and private bathroom
• Temp-controlled wine room and sitting area
• Resort-style swimming pool with aggregate concrete paving and glass balustrades
• Family-friendly laundry, understairs storage, powerful ducted AC and solar system for low energy bills
LOCATION
• Close to leafy parks, reserves and nature trails inviting an active, outdoors lifestyle
• Only 10-minutes to Blackwood Primary and High School
• 10-minutes to central Blackwood for all your café, restaurant and shopping needs
Disclaimer: As much as we aimed to have all details represented within this advertisement be true and correct, it is the buyer/ purchaser's responsibility to complete the correct due diligence while viewing and purchasing the property throughout the active campaign.
Ray White Norwood are taking preventive measures for the health and safety of its clients and buyers entering any one of our properties. Please note that social distancing will be required at this open inspection.
Property Details:
Council | Mitcham
Zone | GN - General Neighbourhood\\
Land | 955sqm(Approx.)
House | 368sqm(Approx.)
Built | 2018
Council Rates | $TBC pa
Water | $TBC pq
ESL | $TBC pa
65 Gartrell Boulevard, Craigburn Farm
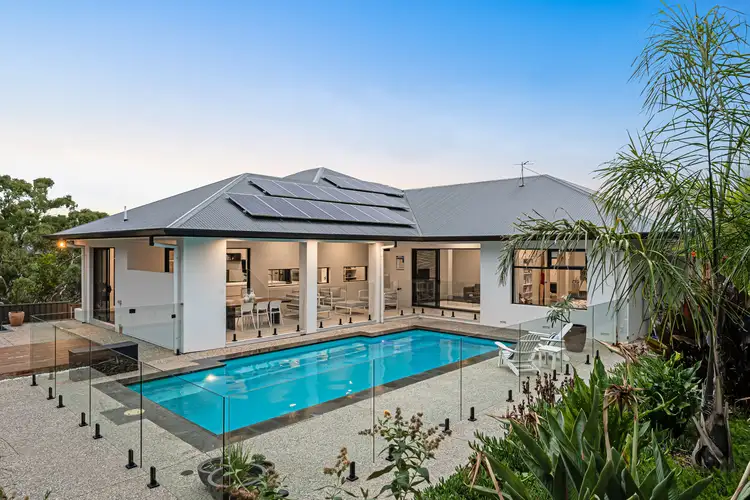


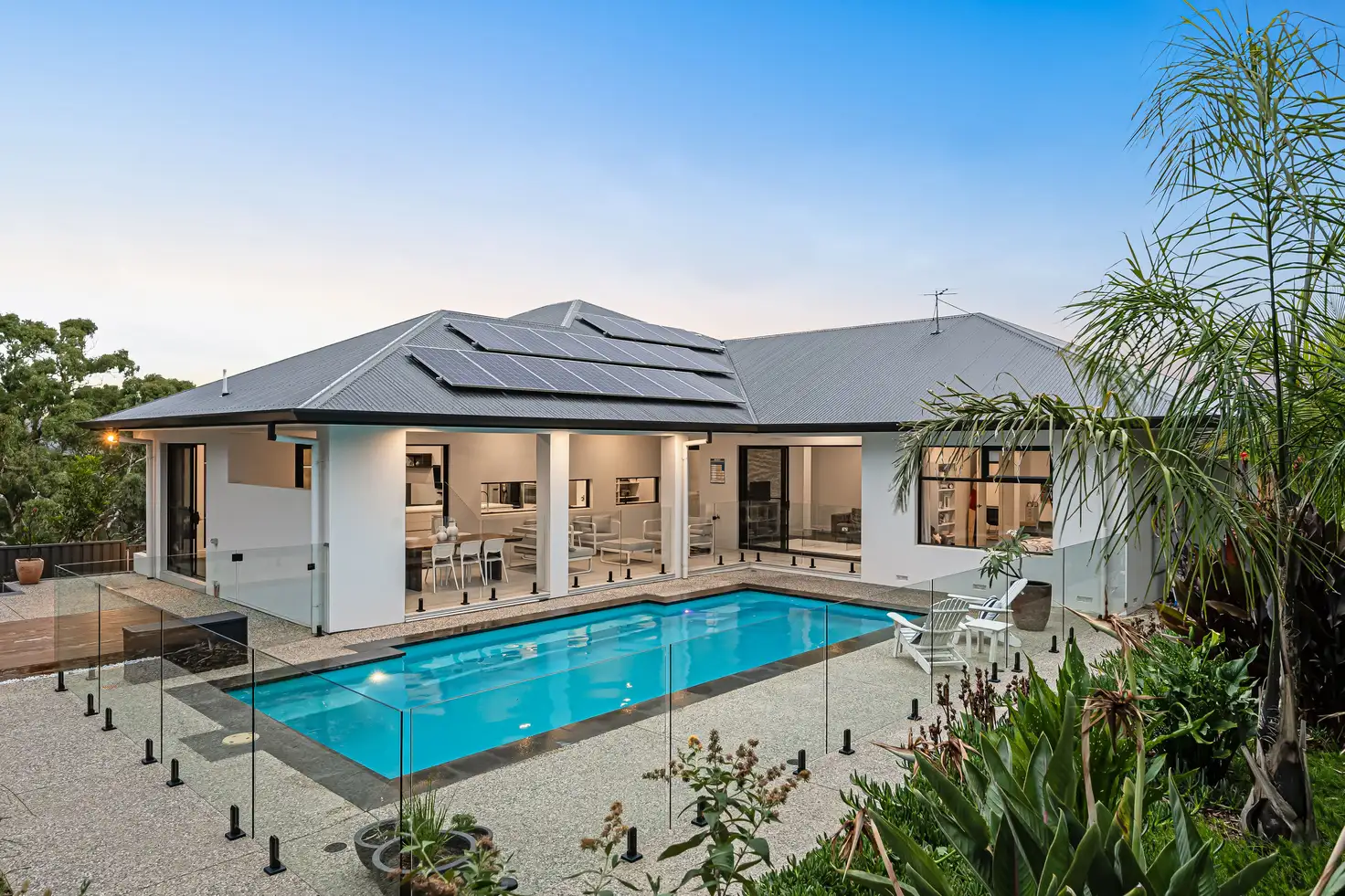


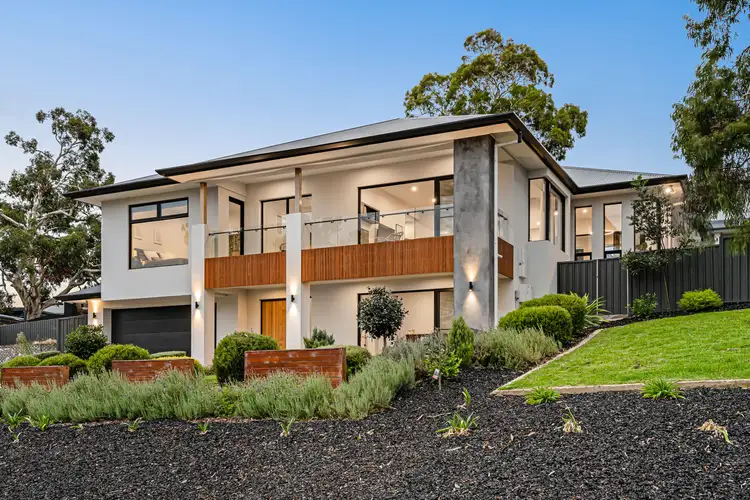

 View more
View more View more
View more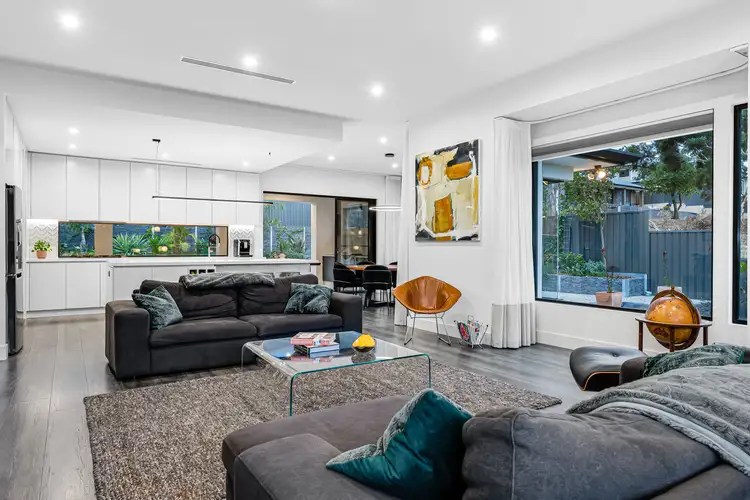 View more
View more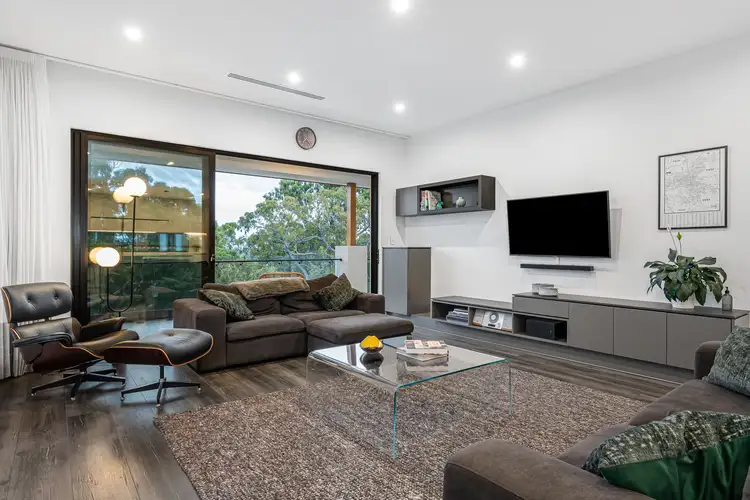 View more
View more
