Another property sold. Please contact Nick or John for all your property advice.
Superb golf course fronted home
Are you looking for a sparkling modern home with relaxed country lifestyle? Imagine golf course and countryside views, with kangaroos hopping past whilst entertaining family and friends in the outstanding under cover alfresco entertainment area.
Absolute golf course frontage with stunning 3 bedroom 2 bathroom home built in 2019 on 858sqm block. Home theatre, open plan living/dining/kitchen, huge alfresco entertaining under main roof, triple garage and much more
What we love about the property:
Indoors;
• 2.7m (9 foot) ceilings and tiles throughout
• High tech features throughout including digital door station, security cameras, home theatre wired for surround sound, ethernet provision
• Wide entry door leads into the passageway
• Large home theatre with coffered 3m ceilings, tiered floor for cinema seating, wall to wall carpet
• Master bedroom at the front with north facing windows, spacious walking robe, luxurious ensuite with stone benchtop, twin vanities, huge shower rain head, toilet, and hot water temperature controller
• End of the passageway leads into the stunning open plan living/ dining/ kitchen area with fantastic views over the golf course and beyond
• The Chef's kitchen has stone benchtops, 3m long island bench/breakfast bar with inset stainless-steel sink and feature pendent lighting. 900 mm wide Smeg gas six burner cooker, stainless steel range-hood, stainless steel dishwasher, mirrored glass splash backs, plenty of cupboard and bench space, plumbing provision for the fridge and walk in pantry
• Views to the east over the lawn and sliding door leads straight out to the 55sqm alfresco entertainment area which is concreted and has lights and pulldown shade blinds on all three sides
• In a separate wing of the home is the massive second bedroom, which can easily be reverted back to the original 4-bedroom floorplan
• Bedroom three is good sized, currently used as study
• Family bathroom with stone benchtop on the vanity, spa bath, shower, and separate toilet
• Storage in the hallway
• Laundry with access outdoors and stainless-steel laundry trough
• The entire home is double glazed for improved energy efficiency
• Insulation to ceilings, internal and external walls
Outdoors;
• Triple 55sqm car garage with automated panel lift doors and personal access doors at the rear
• 55sqm alfresco entertainment area with concrete floor, lights and pull-down shade blinds on all 3 sides so you can entertain all year 'round
• Exposed aggregate concrete driveway and paths
• The whole block has been retained making this one of the most user-friendly blocks in the estate
• Reinforcement for solar panel provision already installed in the roof
• Two 5000L rainwater tanks, one for firefighting and one has provision to plumb to the home
• Super easy-care gardens with lawns front and back with sub surface irrigation
Services:
• Mains power, 3 phase to meter box
• Fully ducted 16KW reverse cycle heating and cooling throughout
• Mains water
• Mains sewer
• Bottled gas
• NBN internet
• Digital door station with full security system and 8 video security cameras making this the perfect lock up and leave home
Built just 3 years ago on a level allotment, this home is set up for easy relaxed living, has lots of high spec features, enjoys fabulous views over the golf course, has a triple garage and fabulous alfresco area under the main roof for entertaining
If position and prestige is important to you, this fabulous home comes with absolute frontage to one of Australia's top 50 golf courses, just 150m to one of the Fleurieu Peninsula's finest eateries The Range Restaurant, 2.5km to award winning supermarket and specialty shops, just 15 minutes to world renowned McLaren Vale wine region, 20 minutes the South coast, or an hour's drive the CBD of the most liveable city in the world. Once you've moved in, your only wish will be that you should have done it sooner. Come and check it out, you're gonna love it
OUWENS CASSERLY - MAKE IT HAPPEN™
RLA 275 403
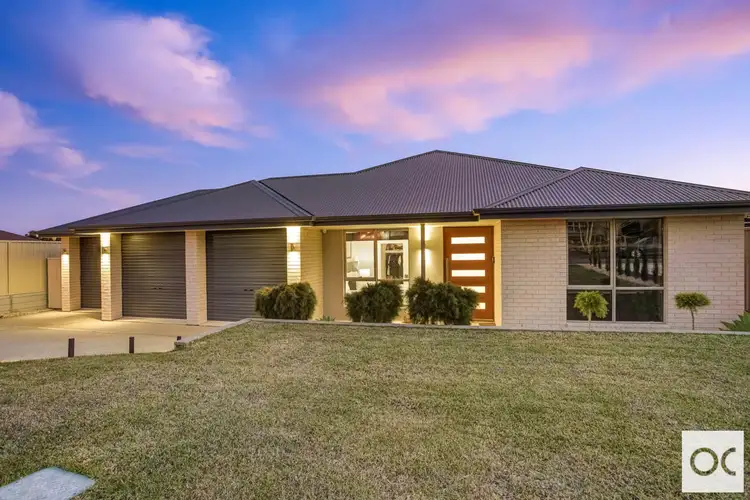
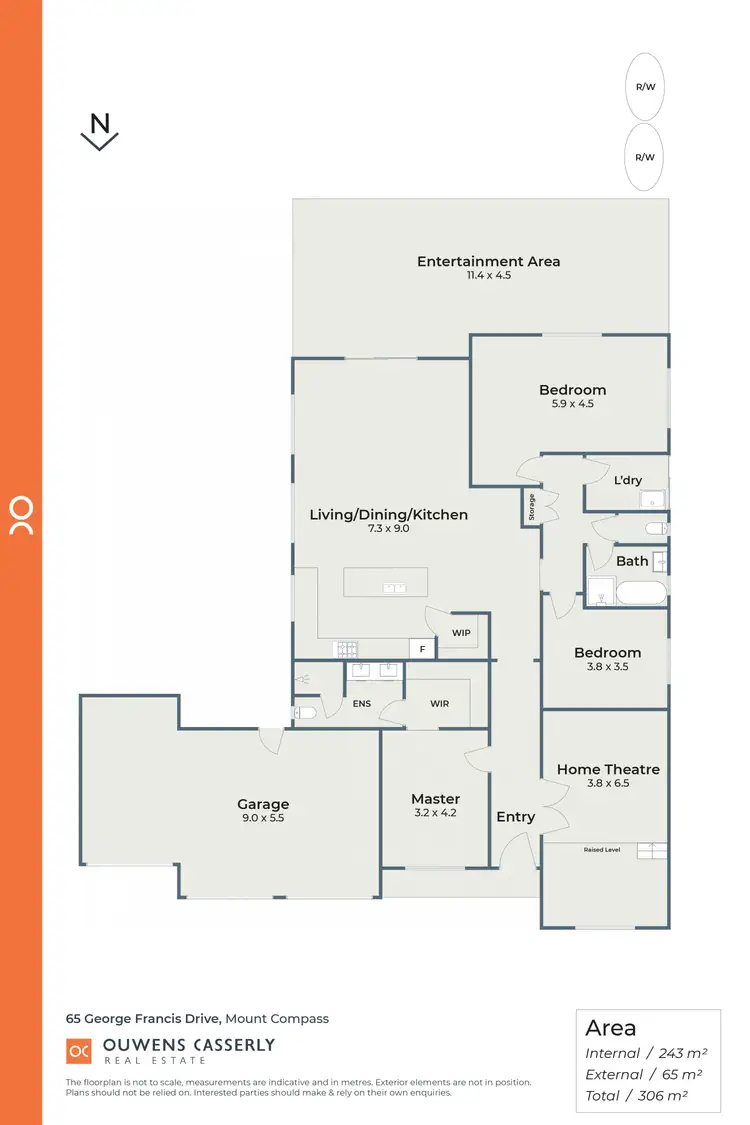
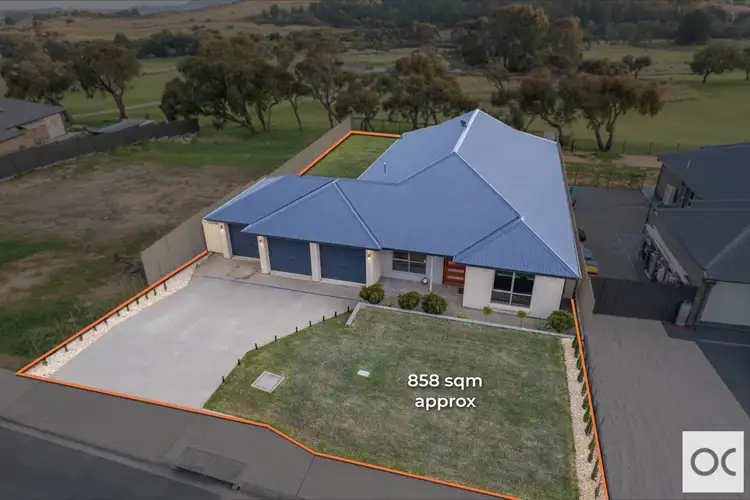
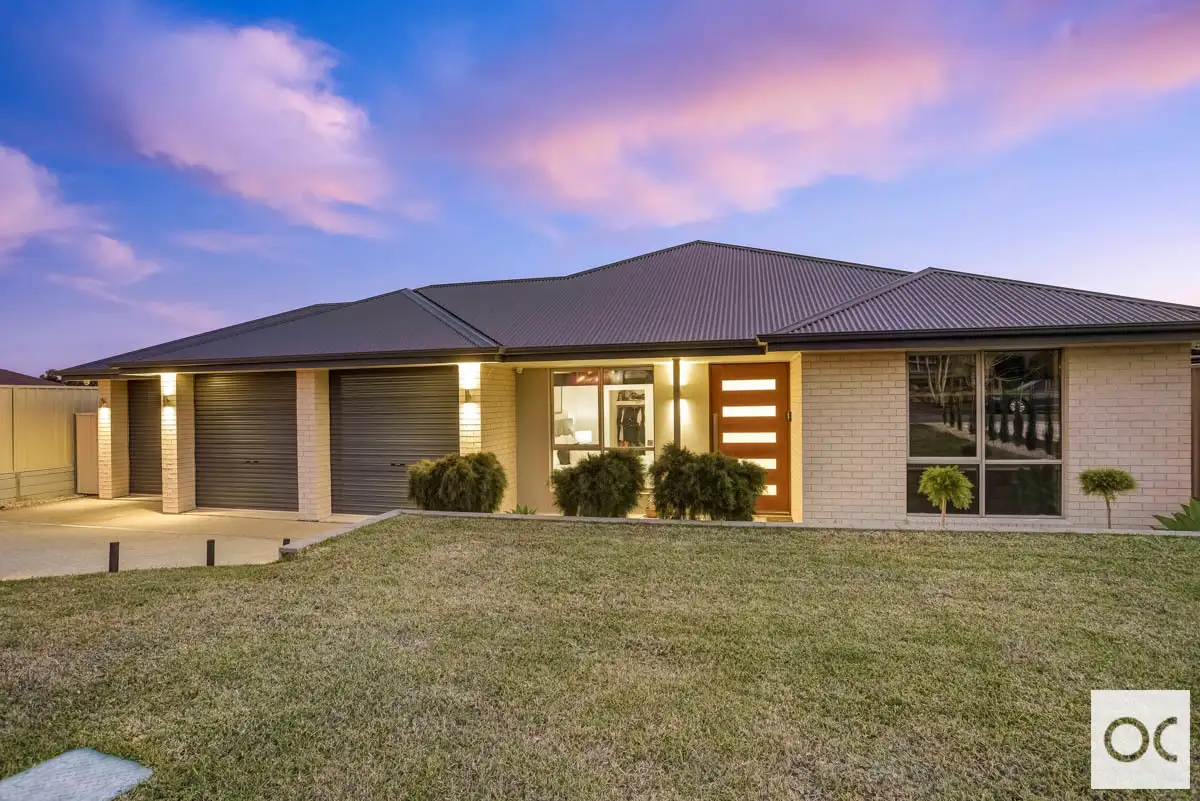


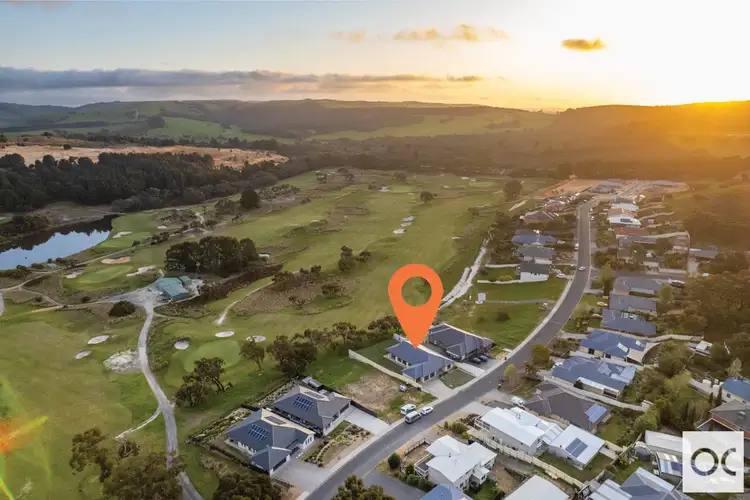
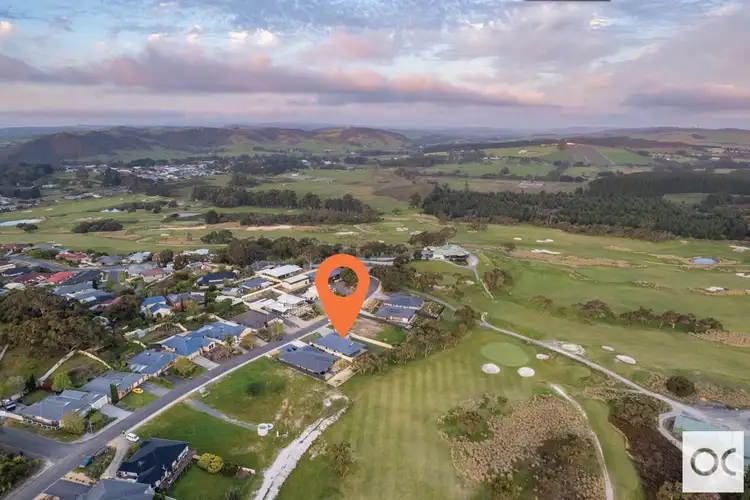
 View more
View more View more
View more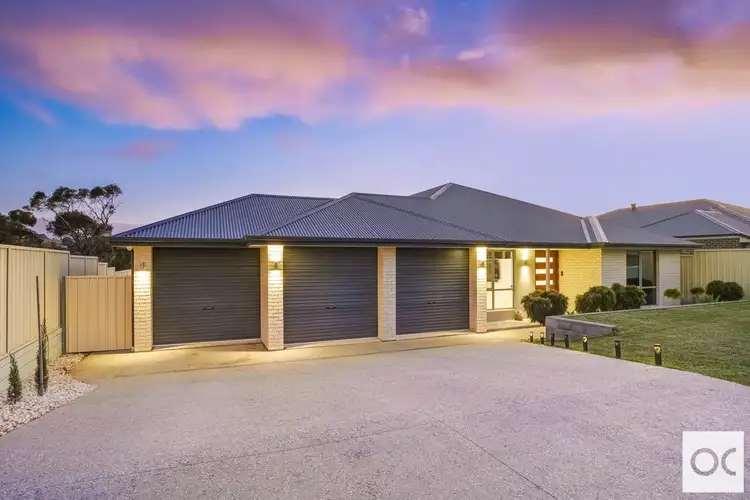 View more
View more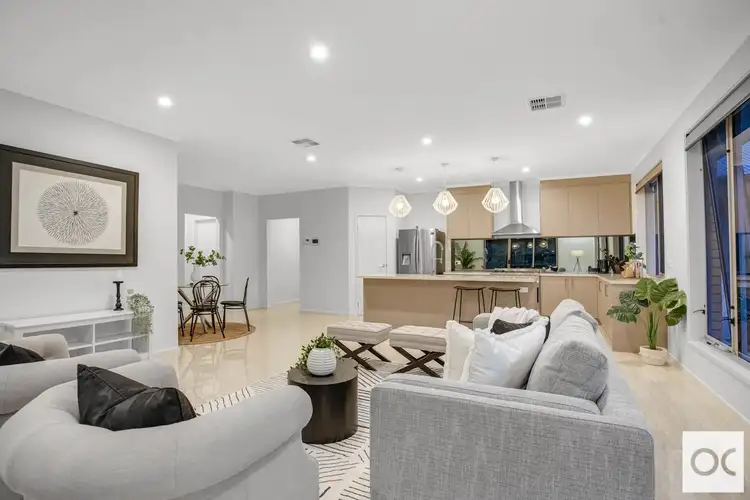 View more
View more
