Welcome to 65 Glenlyon Drive, Wulguru - a charming two-storey residence designed to embrace relaxed North Queensland living. Offering modern updates, multiple indoor and outdoor living zones, and a functional floorplan ideal for families, this home perfectly blends comfort and practicality with a touch of elevated style.
As you arrive, you're greeted by lush greenery and a well-presented façade that sets the tone for this warm and inviting home. Upstairs forms the heart of the residence, where a spacious open-plan kitchen, living, and dining area seamlessly connect to a large timber deck at the back of the property. Renovated in July 2024, the kitchen is a standout feature, boasting modern finishes, sleek appliances, generous bench space, and ample storage - the perfect space for both everyday living and entertaining.
Flowing directly from the kitchen and dining zone, the oversized deck captures beautiful breezes and elevated views, making it an ideal setting for weekend barbecues or quiet evenings at home. At the front of the property, a smaller balcony extends from the lounge area, offering another peaceful spot to relax and enjoy the leafy outlook.
The three bedrooms are also located on the upper level, each featuring mirrored built-in wardrobes, roller blinds, and split-system air conditioning to ensure year-round comfort. The main bathroom upstairs is neat and practical, complete with a combined bath and shower and handy linen storage. Stunning polished timber flooring and high ceilings add warmth and character throughout this level, enhancing the home's inviting atmosphere.
Downstairs, a second living space offers excellent flexibility - perfect as a family retreat, rumpus room, or guest area. This level also features a second bathroom and laundry, creating a practical layout for growing families or those who love to entertain. Sliding doors open to a tiled back patio, providing yet another outdoor living option and a smooth connection to the backyard.
The outdoors are designed with ease of living in mind. A double garage with roller door access provides secure parking, while the side access with a concrete pad and shade sail is ideal for storing a boat, trailer, or caravan. A small garden shed adds extra storage, and the irrigated lawns keep the backyard beautifully green year-round.
Air conditioning throughout the home provides year-round comfort, and the clever floorplan makes it easy to live, relax, and entertain. Ideally positioned in a quiet, family-friendly pocket of Wulguru, this home is close to local schools, shops, parks, and major amenities - delivering convenience without compromising on lifestyle.
With its newly renovated kitchen, multiple living zones, generous outdoor spaces, and elevated entertaining deck, 65 Glenlyon Drive offers everything you need for comfortable family living. Whether you're upsizing, investing, or simply looking for a home that balances charm and functionality, this property ticks all the boxes.
Rates:
Features:
• Two-storey home on a well-presented block in a quiet, family-friendly location
• Newly renovated kitchen (July 2024) with modern finishes, generous storage, and sleek appliances
• Open-plan kitchen, lounge, and dining area located upstairs, flowing to the large rear entertaining deck
• Additional front balcony upstairs off the lounge with leafy views
• Second living area downstairs, ideal as a rumpus room, retreat, or guest space
• Three well-sized bedrooms upstairs, each with mirrored built-in wardrobes, roller blinds, and air conditioning
• Main bathroom upstairs with combined bath and shower plus linen storage
• Second bathroom and laundry located downstairs with access to the backyard
• Stunning polished timber flooring upstairs and tiled flooring downstairs
• Air conditioning throughout the home for year-round comfort
• Double garage with roller door access
• Side access with concrete pad and shade sail for boat/trailer storage
• Small garden shed for extra storage
• Tiled downstairs patio for additional outdoor living and entertaining
• Fully irrigated backyard with lush green lawn year-round
• Convenient location close to schools, shops, parks, and major amenities.
McDonough Property Townsville has taken all reasonable care in preparing the information provided and believes it to be correct at the time of publication. However, no warranty or representation is made as to its accuracy, reliability, or completeness. McDonough Property Townsville accepts no liability for any errors, omissions, or inaccuracies contained herein. Prospective purchasers are strongly advised to conduct their own investigations and obtain independent professional advice to verify the information before making any purchasing decisions.
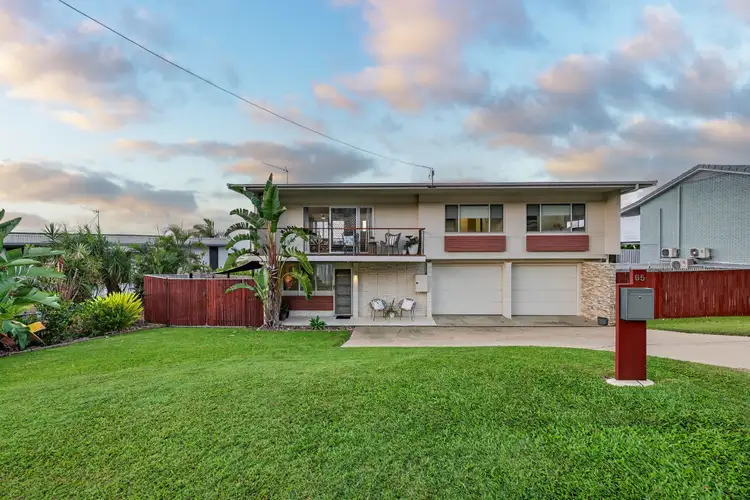
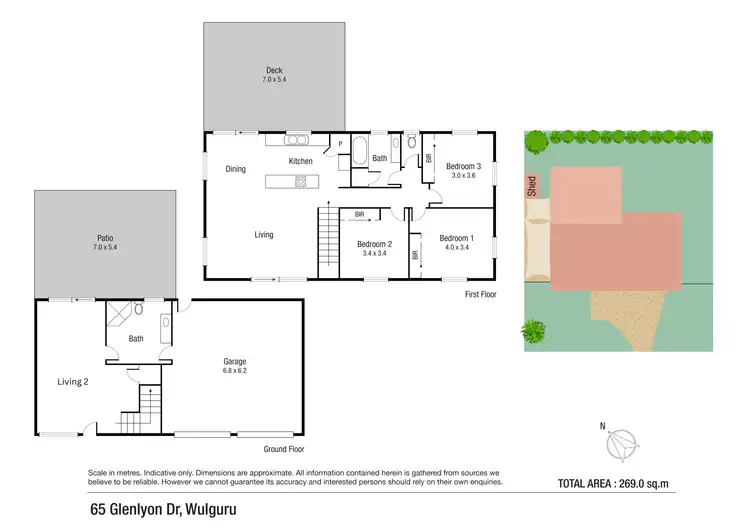
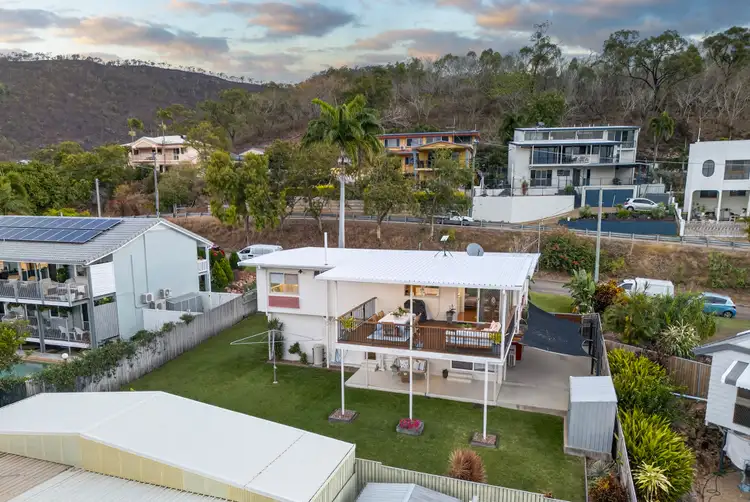
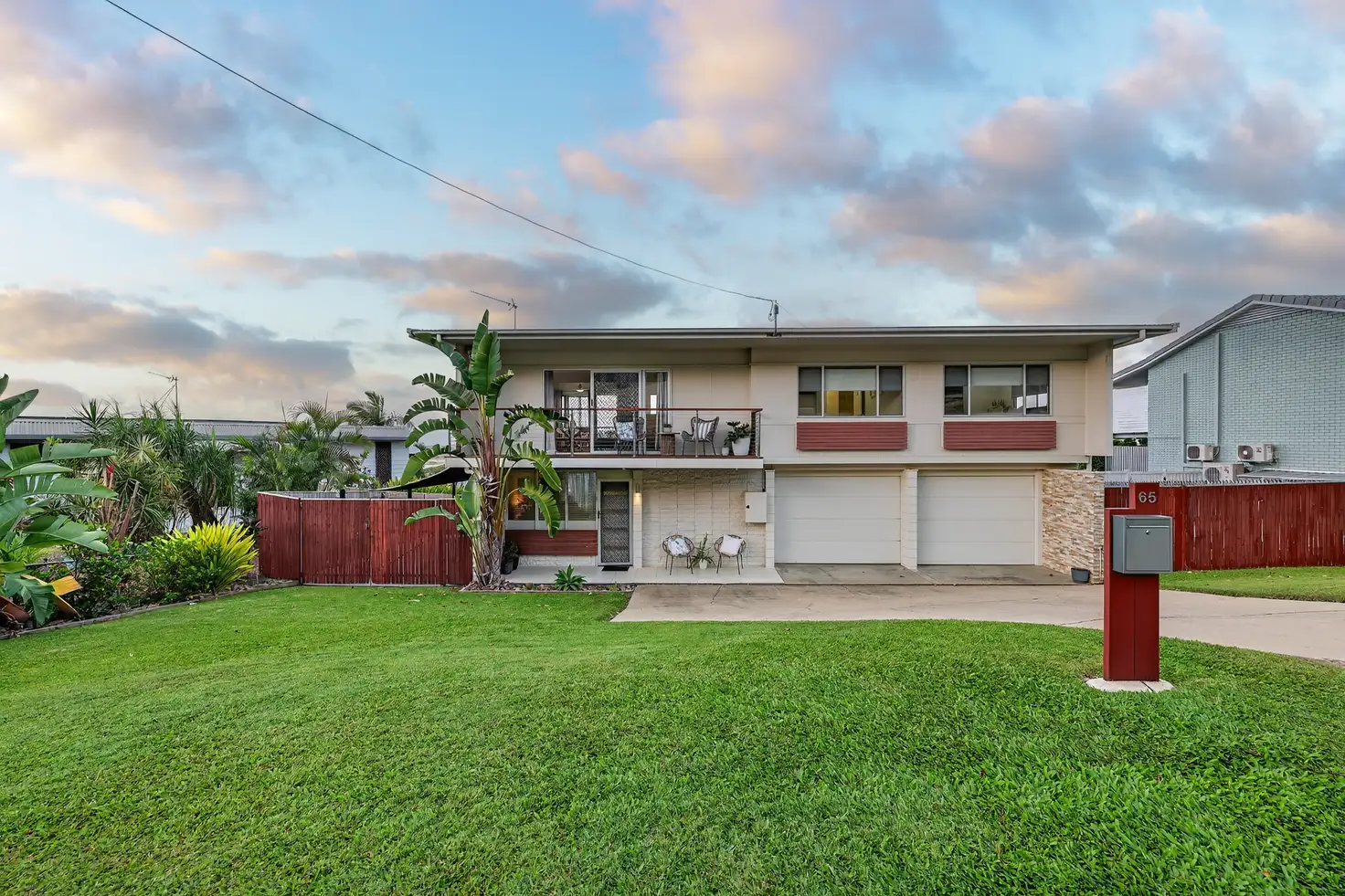



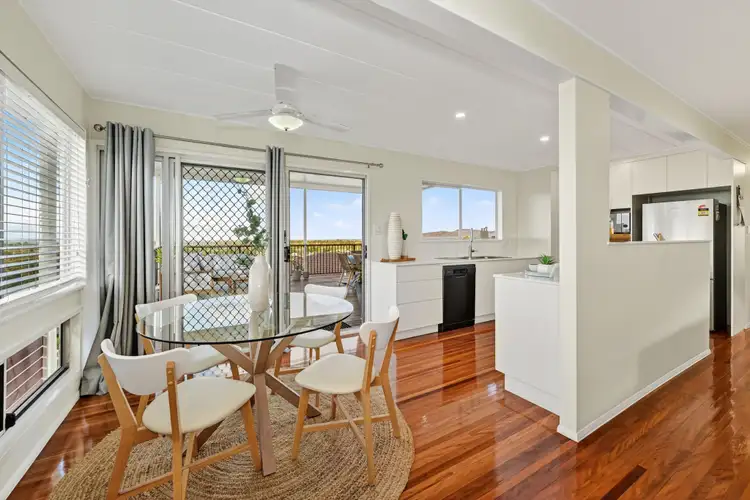
 View more
View more View more
View more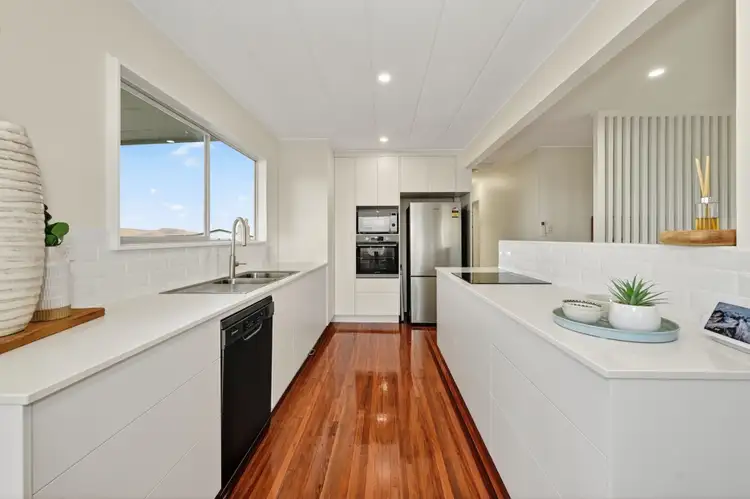 View more
View more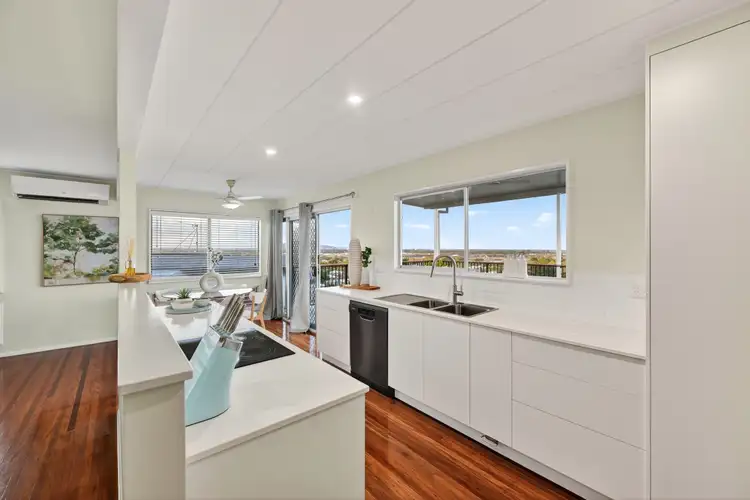 View more
View more
