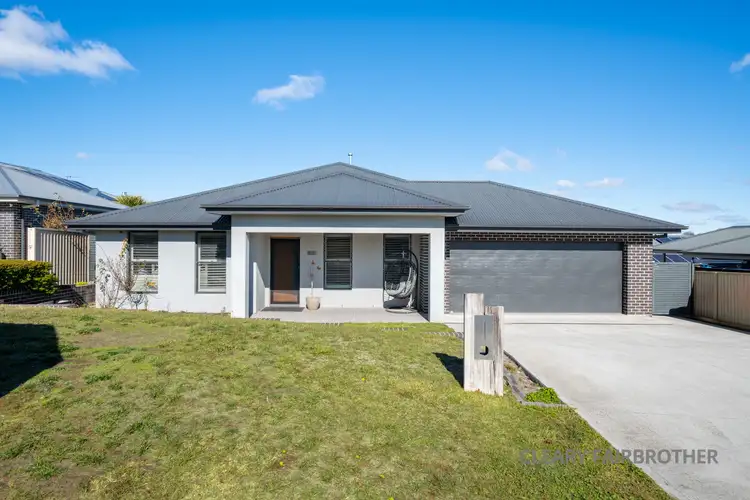Cleary Fairbrother are proud to present a stunning family home to market. Located in the popular Marsden Heights Estate, this impressive residence delivers high-end comfort and quality finishes, providing the perfect combination of indoor and outdoor living, with more than enough space for the larger or growing families.
Ideal for those who love to entertain, this property is set on a large 821m2 north facing block and features the perfect blend of space and functionality for contemporary family living.
Property Features:
- Welcoming curb appeal with a tidy front lawn and covered front porch
- As you enter the home, there is a spacious separate lounge room which also provides the option for a potential fifth bedroom
- The expansive, open-concept kitchen, living and dining area is a wonderful space to gather, with glass doors out to alfresco entertaining that create seamless indoor/outdoor flow
- The sleek designer kitchen features a large freestanding stone island with modern black granite sink and striking overhead pendant lighting, stone benchtops and splashback, quality appliances, 900mm gas cooktop and a walk-in pantry
- The spacious master bedroom features a walk-in robe and stylish ensuite with a large wall hung vanity and pendant lighting, shower with rainfall shower head and niche
- There are three further generous bedrooms, each with built-in robes and ceiling fans
- The substantial three-way family bathroom includes another large wall hung vanity with twin sinks, a relaxing recessed bathtub, a private walk-in shower and separate toilet
- Ducted heating, wood fireplace, split system A/C and ceilings fans throughout ensure year-round comfort
- Stylish floating flooring features in the living spaces, with soft carpet in the bedrooms
- Outside, you can enjoy covered alfresco dining with plenty of space for the BBQ and for entertaining friends and family. The adjoining deck area provides even more entertaining space with views towards town and Mt Panorama
- Car accommodation is covered with the oversized double garage with auto door and internal access
- There is also side access to a spacious double bay shed/man-cave that includes workshop space, power and an awning to allow for even more entertaining
- The low-maintenance, fully enclosed rear yard has plenty of lawn area for the kids (and fur kids), a rotary clothesline and slimline water tank that services the yard
Designed with family in mind, this impressive home offers comfortable living to the highest standard. Boasting a contemporary design, spacious layout, and prime location, this property is perfect for those seeking a modern lifestyle in a thriving, tightly held setting.
With excellent proximity to Trinity Heights Shopping Centre, medical facilities, Paddy’s Hotel, childcare, quality primary and secondary schools and the Marsden Heights parks, this family friendly location proves very popular and will not last long in today’s market.
Rates $3558.12 P/A Land Size: 821m2
Contact Cleary Fairbrother Property today for more information.
Disclaimer: All information contained herein is obtained from property owners or third-party sources which we believe are reliable. We have no reason to doubt its accuracy, however we cannot guarantee it. All interested person/s should rely on their own enquiries.








 View more
View more View more
View more View more
View more View more
View more
