Introducing an exceptional and truly rare opportunity at 65 Graywillow Boulevard - a sprawling, single-level, five-bedroom residence with abundant space for the family, the toys, and a lifestyle most only dream of. Perfectly positioned to capture uninterrupted, postcard-worthy views of the Coomera River framed by a majestic mountain backdrop, this home's coveted north-facing orientation and subtle western tilt ensure golden sunsets and breathtaking light from dawn to dusk. Properties of this calibre - combining position, privacy, and unparalleled outlook - appear on the market only once in a blue moon.
Step through the impressive double-door entry into a home designed for both comfort and versatility. Offering five generous bedrooms, two bathrooms, and a triple garage with drive-through roller door, this residence is as practical as it is beautiful. Rear yard access opens a world of possibilities - whether you're crafting your own private riverside oasis, discreetly housing extra vehicles, or wandering across the spacious lawn to cast a line at your very own fishing spot beside the river. Separate living areas and a dedicated dining space all flow around the outdoor entertaining zone, creating a natural hub for daily life and social occasions. The expansive central kitchen anchors the home, flowing seamlessly to an oversized alfresco entertaining area - perfect for hosting unforgettable gatherings. A Bali hut and spa add to the resort-like feel, while the master suite frames tranquil river and bushland views, so every morning begins in serenity. Further highlights include split system air-conditioning, ambient LED lighting, and a powerful 6.5kW solar system for energy efficiency.
Set on an impressive 640m² block that feels even larger thanks to the uninterrupted green corridor between you and the river, this home offers a rare blend of peaceful seclusion and everyday convenience. Just minutes to quality schools, major shopping centres, lush parks, the M1, and within easy reach of Helensvale Westfield and transport links, it delivers the very best of both worlds - a private, riverside retreat where the sound of nature is your soundtrack, yet every amenity is close at hand.
- 5 Bedrooms
- 2 Bathrooms
- 3 Car Garage + Roller Door
- 640m2 Land Size
- River & Mountain Views With Northernly Aspect
- Oversized Alfresco, Bali Hut & Spa
- Deck With Louvered Pergola
- Rear Yard Access (additional vehicle accomodation)
- Open Plan Layout
- Seperate Living Areas
- Kitchen With Stone Bench Tops & Breakfast Bar
- Oven, Electric Stove & Dishwasher
- Master Bedroom With River & Mountain Views
- Main Bathroom With Double Basin
- Seperate Laundry
- 6.5kw Solar System
- LED Lighting
- Security Screens & Blinds
- Split System Air-Conditioning & Ceiling Fans
- Linen Cupboard
- Garden Shed
- Colourbond Fencing
- New Electric Hot Water System
- Updated Tapware & Door Handles
- Insulated Roof Including Garage & Patio
Disclaimer: We have in preparing this information used our best endeavours to ensure that the information contained herein is true and accurate but accept no responsibility and disclaim all liability in respect of any errors, omissions, inaccuracies or misstatements that may occur. Prospective purchasers should make their own enquiries to verify the information contained herein.
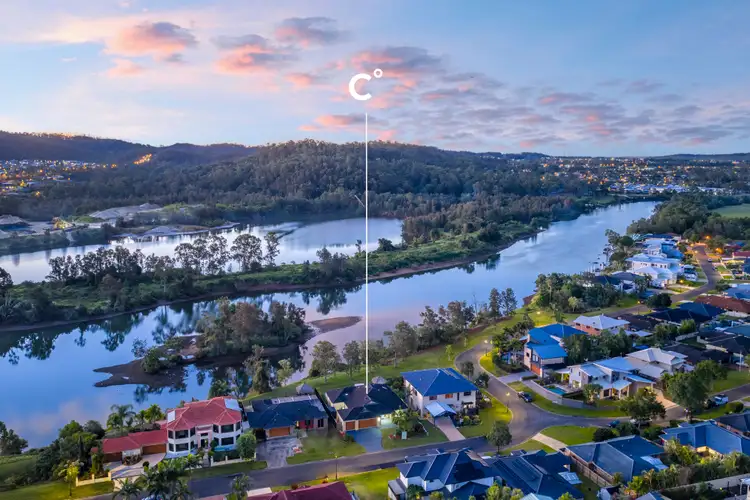
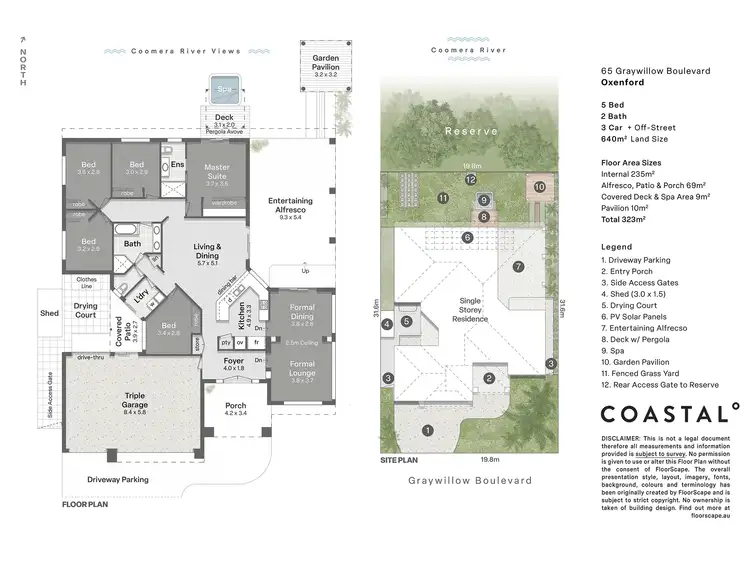
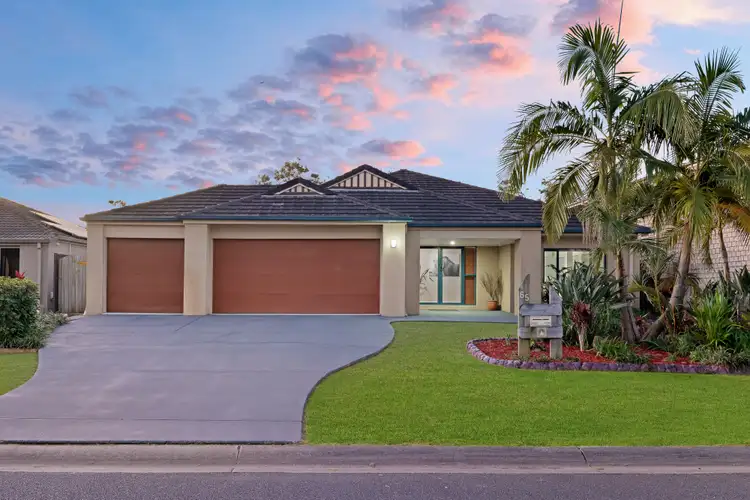
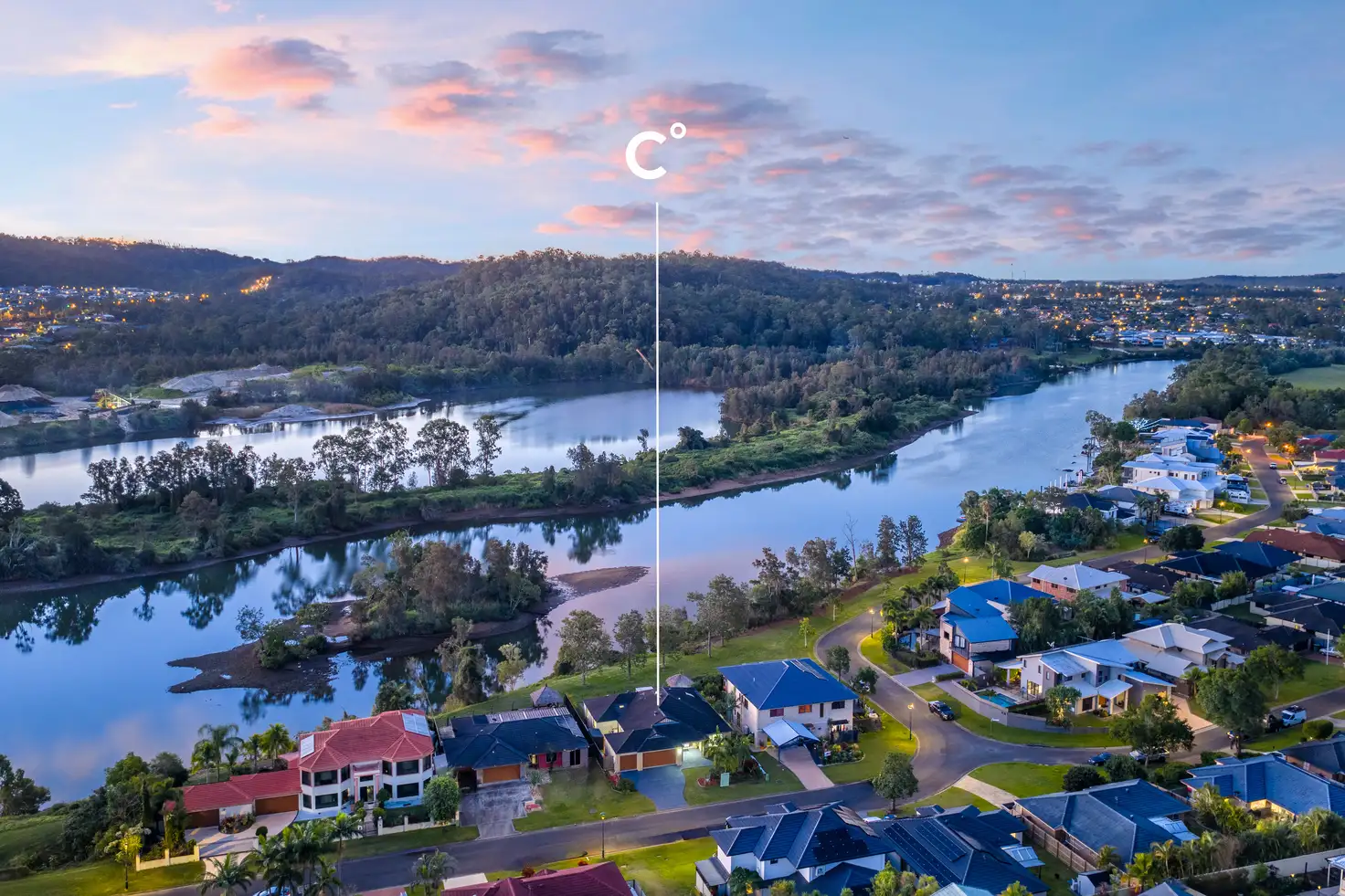


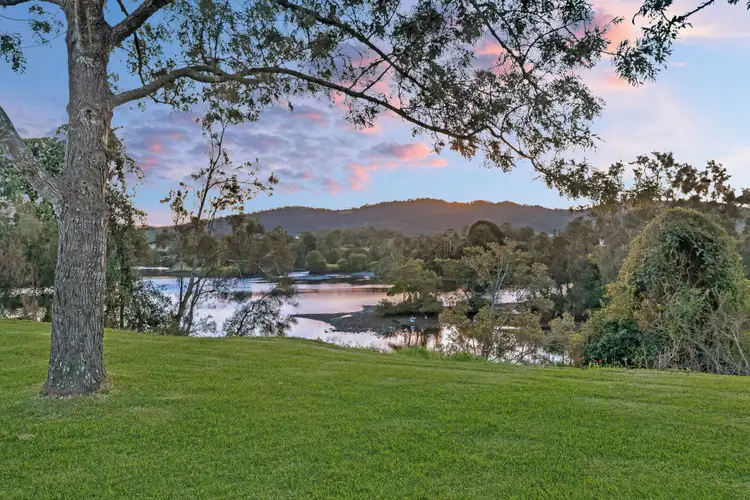
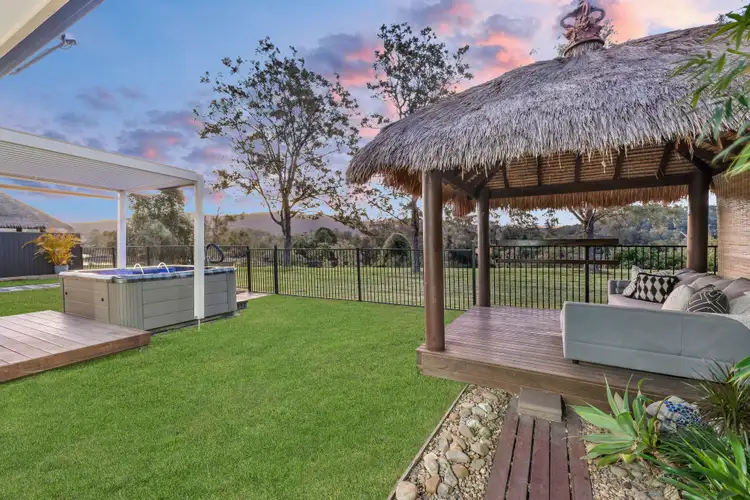
 View more
View more View more
View more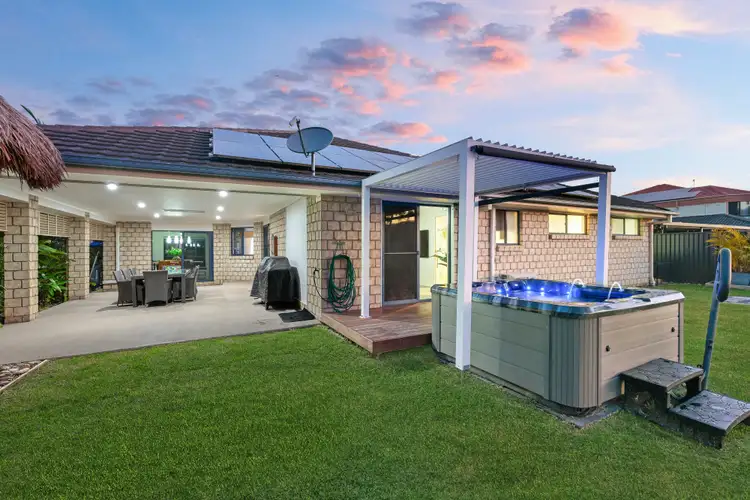 View more
View more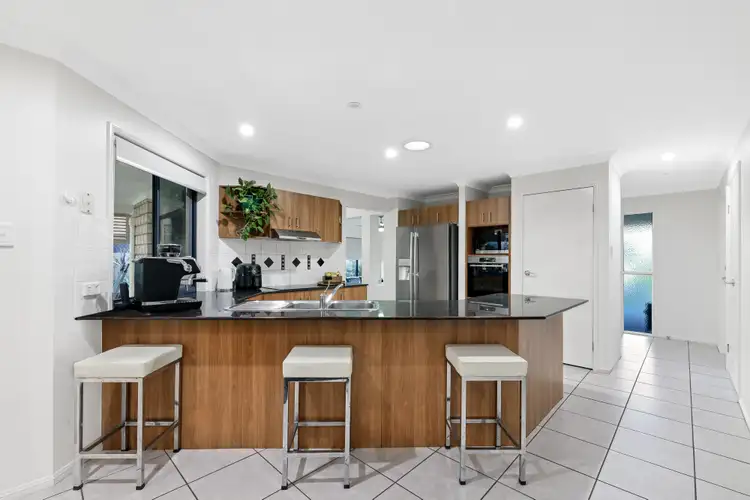 View more
View more
