Set atop 5,711sqm in one of Toowong's most prestigious hilltop enclaves, Goldicott House is a landmark residence of rare architectural pedigree and historical resonance. Built c.1885 and later expanded to serve as Mount St Mary's Convent, this substantial estate offers over 737sqm of under-roof space across an extraordinary nine-bedroom layout, with four bathrooms, formal entertaining rooms, and multiple living zones framed by wraparound verandahs and commanding vistas.
Goldicott House is offered with a concept masterplan by Cavill Architects, reimagining the site into a world-class residence that seamlessly integrates heritage character with visionary contemporary design. This rare opportunity to steward one of Brisbane's most significant private estates invites both preservation and transformation (STCA).
Constructed in in-situ concrete – a remarkably early and rare domestic use of the material – the original homestead stands as a testament to 19th-century craftsmanship. Grand formal rooms with marble and cast-iron fireplaces, soaring ceilings and heritage joinery open to deep verandahs that embrace the subtropical lifestyle and frame views of the Brisbane skyline and distant ranges.
The two-storey rear wing, added circa 1918, introduces further accommodation and flexibility, including a lower-level suite with private access, multiple bedrooms suited for guests or multigenerational living, and expansive casual living and dining areas. A recently updated kitchen, large laundry, and multiple bathrooms provide functional amenity, while preserved features such as original staircases, wide hallways and enclosed verandahs offer a canvas for sympathetic restoration.
Outside, the estate grounds are equally impressive: a tree-lined drive, formal gardens, terraced lawns, and mature jacarandas encapsulate a bygone era. There is secure parking, veggie gardens, and ample room for further landscaping or future enhancements.
Features include:
• Landmark 1880s estate on 5,711sqm and 737sqm total under roof
• Heritage-listed residence with nine-bedrooms + four-bathrooms
• Formal lounge, dining, and family rooms with fireplaces
• Recently updated kitchen, plus secondary kitchen and large laundry
• Wide verandahs with views to city and mountains
• Wraparound gardens, lawns, veggie beds and mature trees
• CCTV, smoke alarms, new hot water system, fire compliance
• Architectural concept masterplan by Cavill Architects (STCA)
Located just 5km from the CBD and moments to Brisbane Boys' College, Toowong Village, and riverfront parklands, Goldicott is positioned for both prestige and convenience.
Top offers unless sold prior.
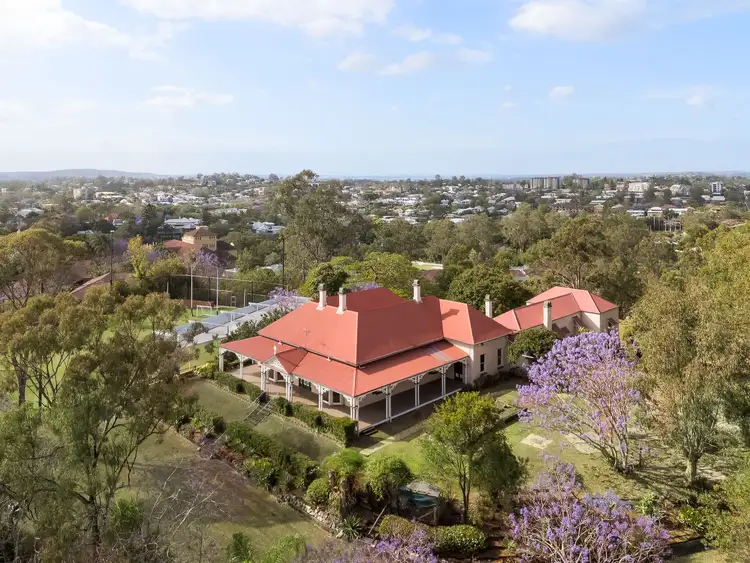
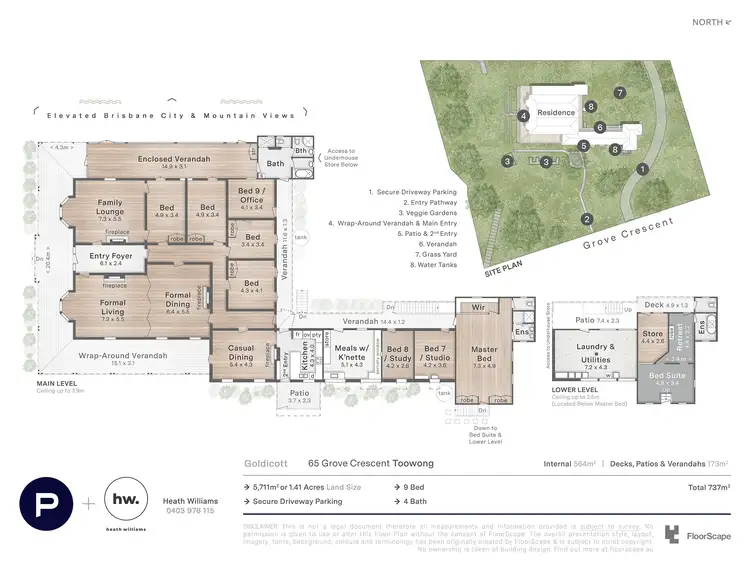
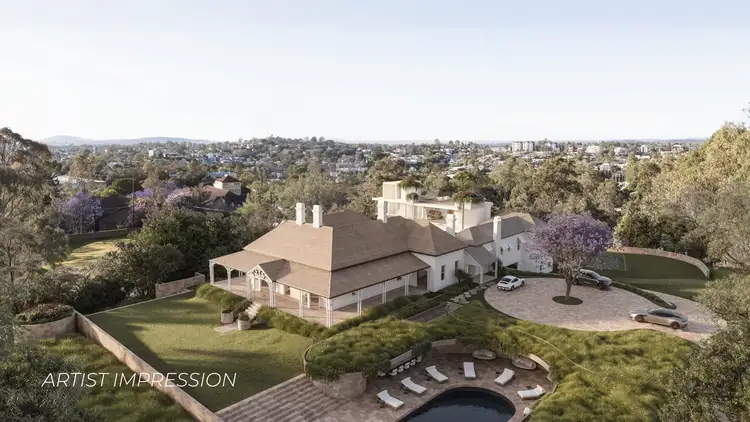
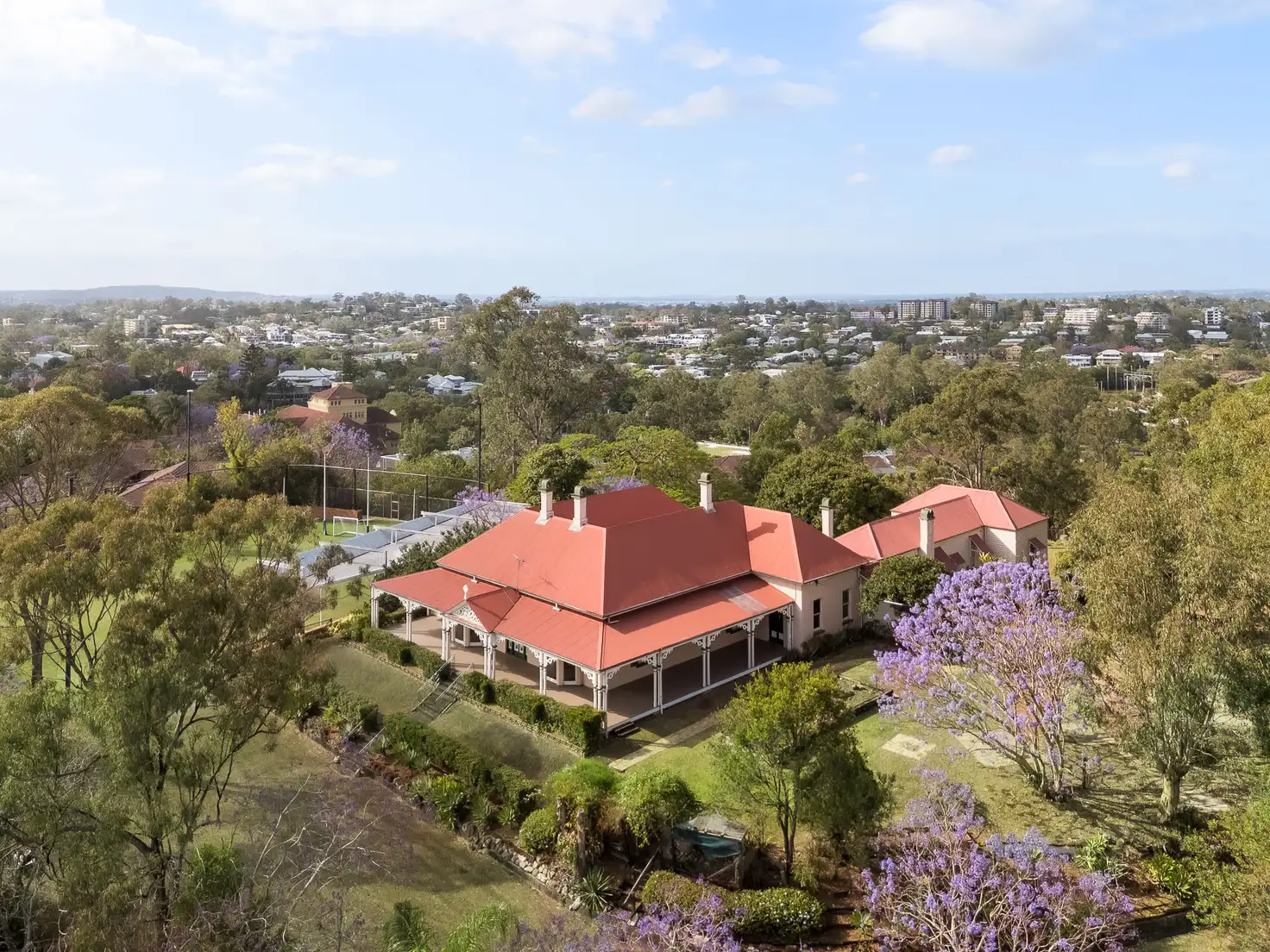


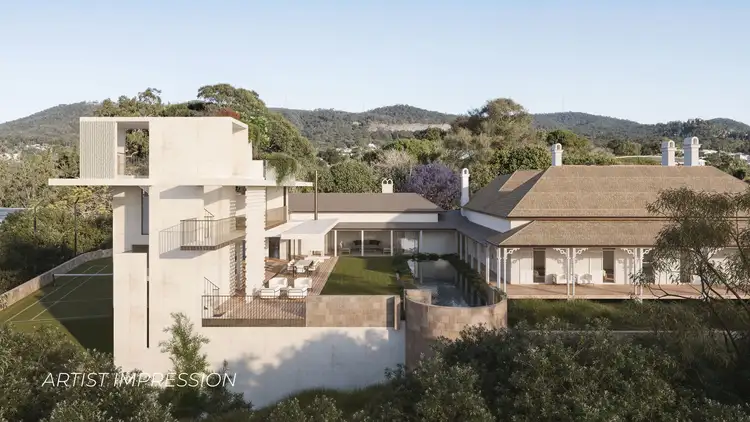
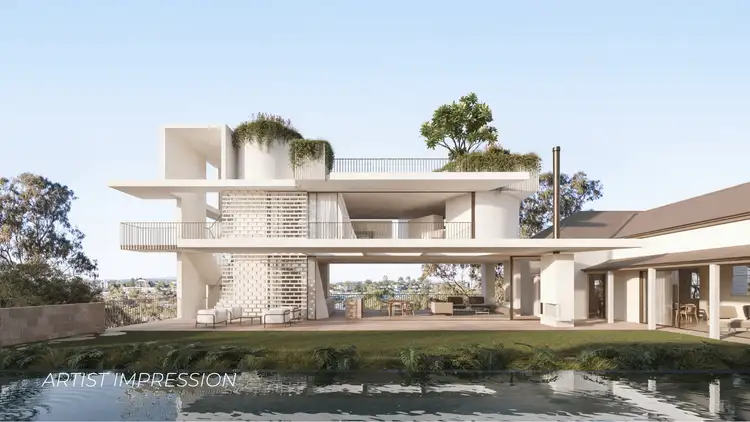
 View more
View more View more
View more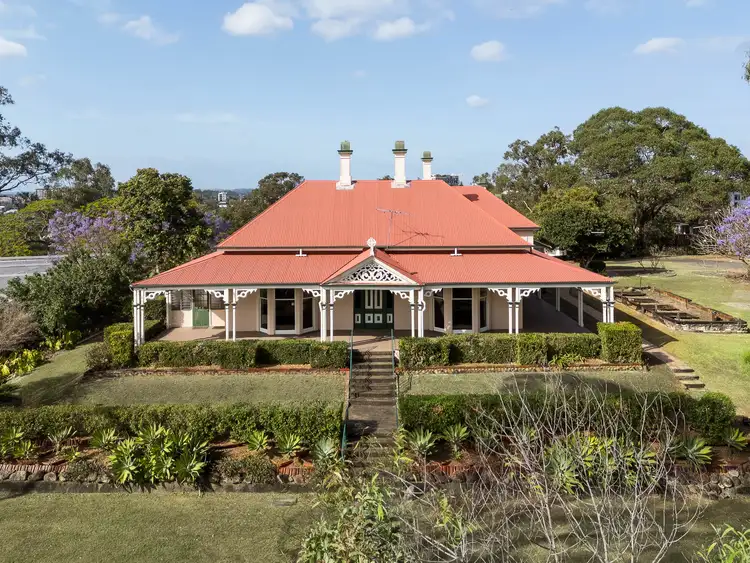 View more
View more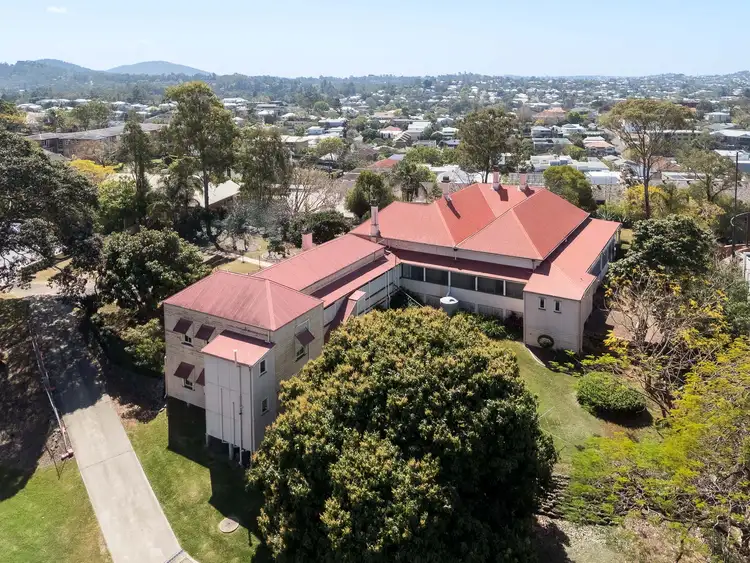 View more
View more
