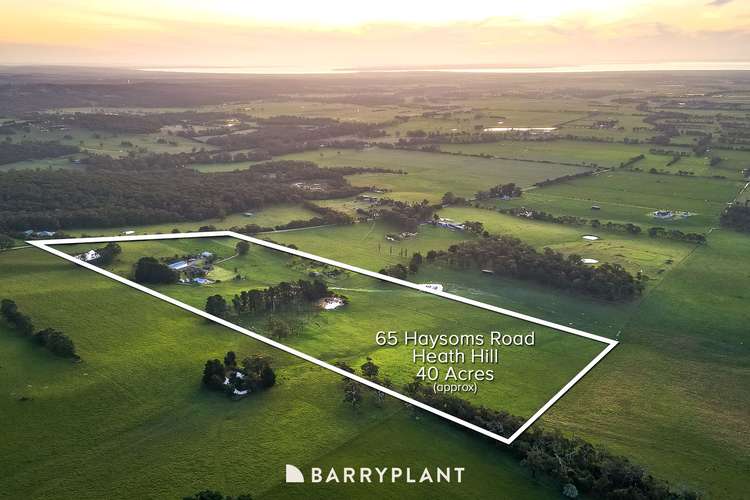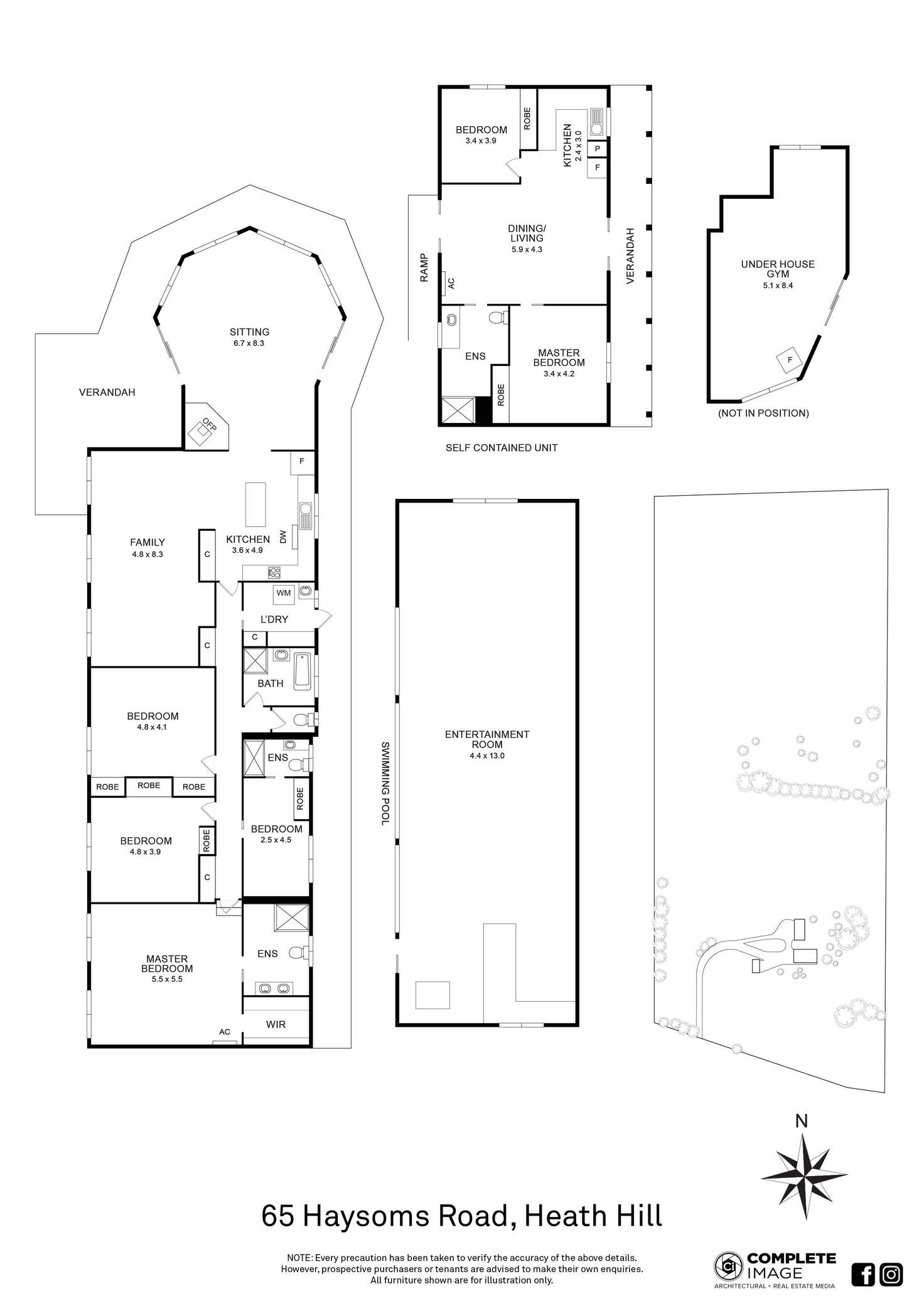Contact Agent
6 Bed • 4 Bath • 12 Car • 154200m²
New








65 Haysoms Road, Heath Hill VIC 3981
Contact Agent
Home loan calculator
The monthly estimated repayment is calculated based on:
Listed display price: the price that the agent(s) want displayed on their listed property. If a range, the lowest value will be ultised
Suburb median listed price: the middle value of listed prices for all listings currently for sale in that same suburb
National median listed price: the middle value of listed prices for all listings currently for sale nationally
Note: The median price is just a guide and may not reflect the value of this property.
What's around Haysoms Road

House description
“Tranquil Countryside Living on 40 acres!”
INSPECTIONS VIA PRIVATE APPOINTMENT
Nestled upon 40 picturesque acres, this enchanting 4-bedroom residence bathed in natural light offers breathtaking panoramic views that will undoubtedly captivate the hearts of many. With its commanding position overlooking rolling hills and the stunning Westernport Bay in sight, this property sets the perfect scene for year-round enjoyment.
Complementing this idyllic abode is a modernized 2-bedroom dependable living unit boasting its own separate living area, laundry, kitchen, and bathroom with split system heating and cooling-a veritable retreat for those seeking a separate space.
The thoughtfully designed floorplan features four generously sized bedrooms, three well-appointed bathrooms, and multiple living areas. Whether you're a growing family, have teenagers, or an extended family, space will not be a concern here. As you step inside, you'll be greeted by the inviting warmth of a solid fuel heater, a reverse cycle air conditioner, and an abundance of windows that showcase the breathtaking views, all beneath a soaring raked ceiling.
The kitchen is truly the heart of this exceptional home, with dishwasher, an abundance of bench and storage space plus equipped with a show stopping top of the range Belling Oven and Cooktop, plenty to appease the chef of the home.
Step outside, and you'll discover an expansive outdoor living area that overlooks the charming rural landscape. Here, you'll also find a fully fenced in-ground saltwater pool and a remarkable timber-lined space with commanding views over the pool and property-ideal for a games room or a man cave.
For the handyperson or hobbyist, the substantial 24m x 12m x 5.2m workshop with a concrete floor, a 4.5-tonne hoist, mezzanine level, electric roller door at the front, and another roller door at the back is an exceptional feature.
Other notable property features:
• Two storage areas beneath the house
• Solid fuel heater
• Reverse cycle air conditioner
• Independent living unit
• Two large 60,000L (approx.) concrete water tanks
• 40 acres divided into 6 paddocks
• Cattle yards
• Orchard
• 3 interconnected dams
Conveniently located within a short drive to Lang Lang and Drouin town centres, as well as local primary and high schools in surrounding suburbs, this magnificent lifestyle property is an opportunity not to be missed.
Property features
Built-in Robes
Ensuites: 1
Living Areas: 3
Pool
Remote Garage
Shed
Solar Panels
Toilets: 4
Water Tank
Other features
Area Views, Ocean Views, Outdoor Entertaining, PoolLand details
Documents
What's around Haysoms Road

Inspection times
 View more
View more View more
View more View more
View more View more
View moreContact the real estate agent

Alica Sieben
Barry Plant - Pakenham
Send an enquiry

Nearby schools in and around Heath Hill, VIC
Top reviews by locals of Heath Hill, VIC 3981
Discover what it's like to live in Heath Hill before you inspect or move.
Discussions in Heath Hill, VIC
Wondering what the latest hot topics are in Heath Hill, Victoria?
Similar Houses for sale in Heath Hill, VIC 3981
Properties for sale in nearby suburbs

- 6
- 4
- 12
- 154200m²