Property Highlights:
- A spacious family home set on a lovely corner block, ready to enjoy
- Two large living rooms, plus an open plan kitchen/dining area
- Four bedrooms, three with built-in robes, the master in its own private wing providing upgrade potential
- Tasmanian Oak kitchen with ample storage and a freestanding Chef oven
- Bathroom with a timber vanity, a built-in bathtub, plus an additional WC
- A mix of vinyl and cypress pine timber flooring, LED downlights, venetian blinds, plus a fresh paint pallet
- Two split system air conditioners, an original wood burning fireplace, plus ceiling fans throughout
- A four camera security system, plus NBN fibre to the premises
- Covered alfresco area overlooking the landscaped backyard
- Separate garage, plus an attached undercover double carport
Outgoings:
Council Rate: $2,180 approx. per annum
Water Rate: $807.48 approx. per annum
Rental Return: $640 approx. per week
Set on a lovely corner block, this appealing brick home with a tiled roof offers the perfect blend of charm, space, and convenience. Perfectly positioned for effortless living, this home is just moments from local shops, public transport, schools, and Green Hills Shopping Centre, ensuring everyday convenience. When it's time to relax, Newcastle's stunning beaches and the world famous Hunter Valley wineries are within easy reach, making weekend escapes a breeze.
Arriving at the home, you'll be greeted by a sweeping grassed lawn, established gardens, and a stunning covered timber deck, offering a warm welcome from the point of arrival. Inside, a fresh, modern feel is complemented by vinyl flooring at the front of the home and cypress pine timber flooring through the rear extension. Ceiling fans and LED downlights feature throughout, while a neutral paint pallet and stylish outdoor roller blinds ensure a crisp, contemporary finish.
The lounge room sits at the front of the home, bathed in natural light from large windows looking out to the yard. Soft carpet adds a luxurious feel, a ceiling fan offers comfort during warmer seasons, and the original masonry wood burning fireplace adds a cosy, character filled touch.
The kitchen and dining area is both stylish and practical, featuring a solid Tasmanian oak timber kitchen with an abundance of storage. A freestanding CHEF oven, a four burner electric cooktop, and a rangehood, while large windows look out to the alfresco area, bringing in plenty of natural light. Comfort is assured with a Mitsubishi split system air conditioner and a ceiling fan with light.
A new barn door leads to a second living and dining space, delivering a generously sized, versatile area perfect for entertaining and relaxing, or with the master also located here, creating an ideal parents retreat. Doors open directly to the yard, while a Daikin split system air conditioner and ceiling fan ensure comfort in every season.
The main bedroom tucked away in its own private wing, features plush carpet, a built-in robe, and a ceiling fan. The location of the master provides opportunity to add a WIR and/or ensuite from the space of the second living. The additional three bedrooms all include ceiling fans, with two also offering built-in robes.
The bathroom is beautifully appointed with a built-in bathtub, a sleek LED light mirror, and a timber vanity, with the added convenience of a separate second WC.
Outside, the undercover alfresco area is perfect for year round relaxation and entertaining, overlooking a lovely landscaped yard with a private, tranquil feel.
The separate garage, along with an attached undercover carport, provides plenty of off street parking, with gated access to the backyard adding extra practicality.
Additional features include NBN fibre to the premises, a four-camera security system, and a separate laundry for added convenience.
With its generous living spaces, character features, and unbeatable location, this Thornton home is ready to welcome its next chapter. Don't miss your opportunity to make it yours! We encourage our clients to contact the team at Clarke & Co Estate Agents today to secure their inspections.
Why you'll love where you live;
- Only a short drive to the local Thornton Shopping Centre, train station, sporting fields, schools, and so much more!
- Located just 10 minutes from Green Hills Shopping Centre, offering an impressive range of retail, dining and entertainment options close to home
- A 20 minute drive to Maitland's CBD and the riverside Levee precinct
- A 40 minute drive to the city lights and sights of Newcastle and a 35 minute drive to the gourmet delights of the Hunter Valley Vineyards
***Health & Safety Measures are in Place for Open Homes & All Private Inspections
Disclaimer:
All information contained herein is gathered from sources we deem reliable. However, we cannot guarantee its accuracy and act as a messenger only in passing on the details. Interested parties should rely on their own enquiries. Some of our properties are marketed from time to time without price guide at the vendors request. This website may have filtered the property into a price bracket for website functionality purposes. Any personal information given to us during the course of the campaign will be kept on our database for follow up and to market other services and opportunities unless instructed in writing.

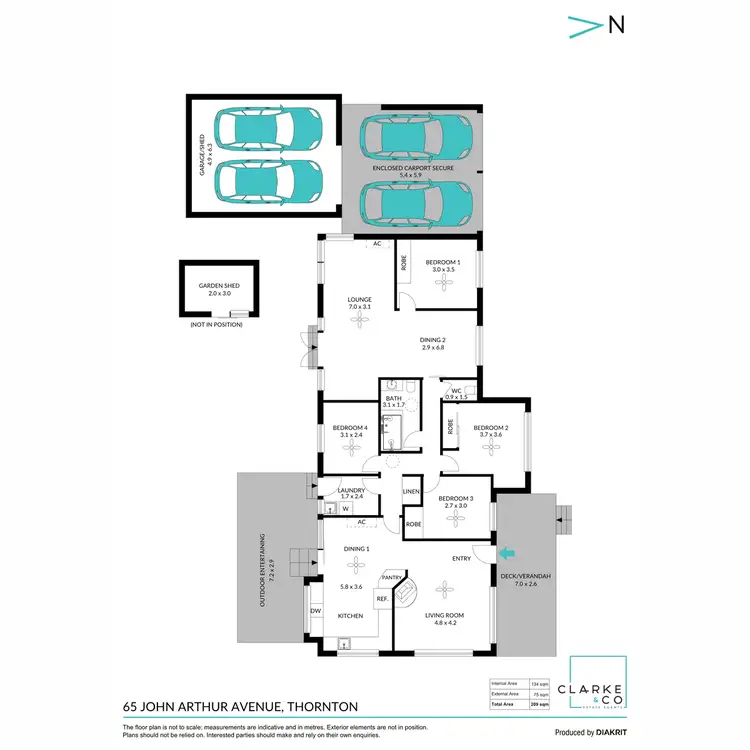
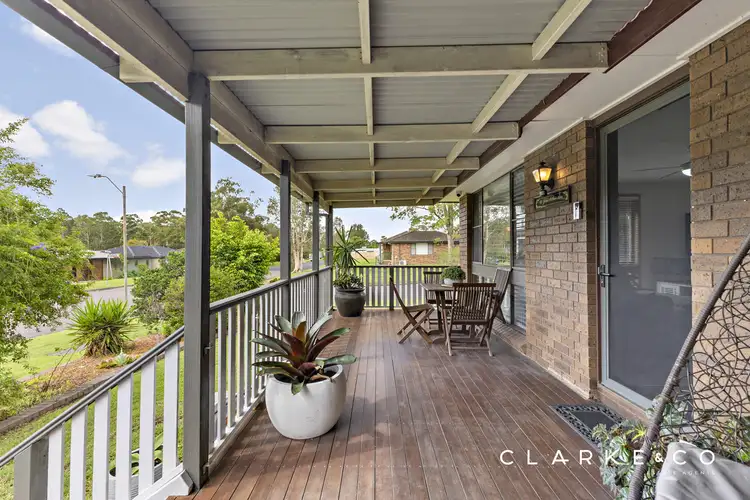
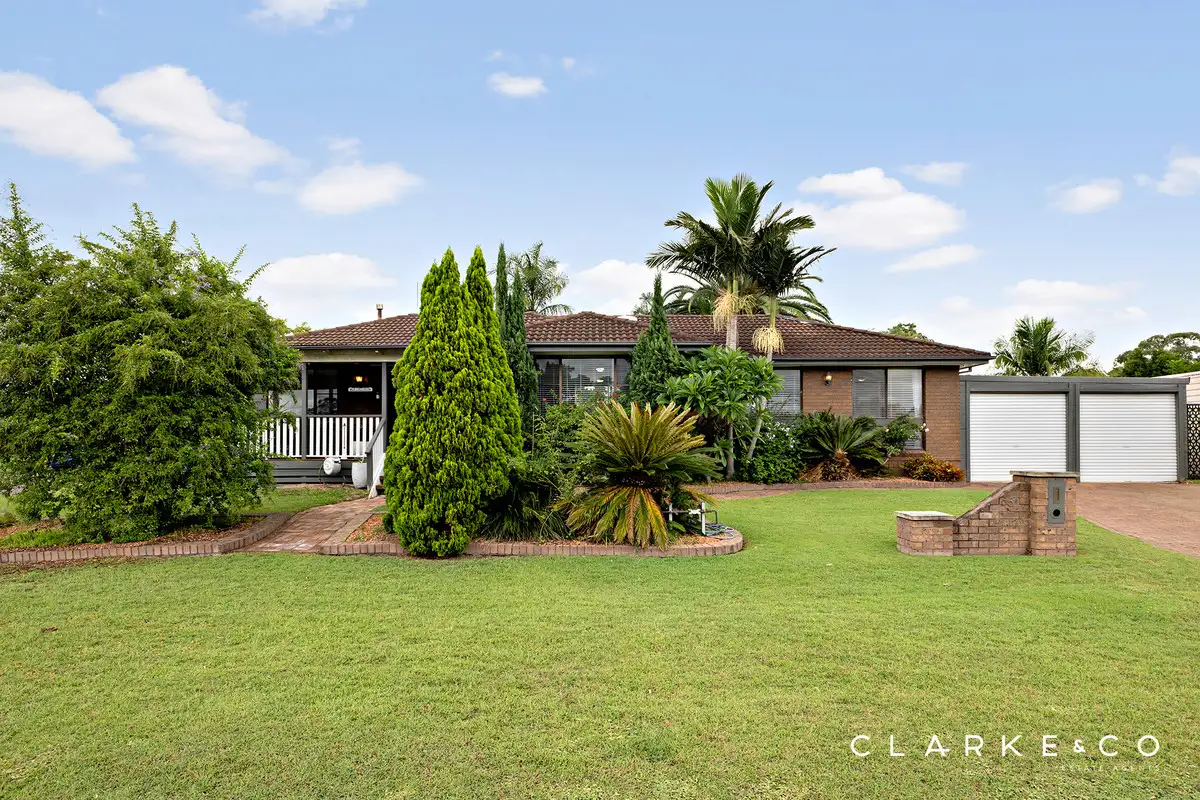


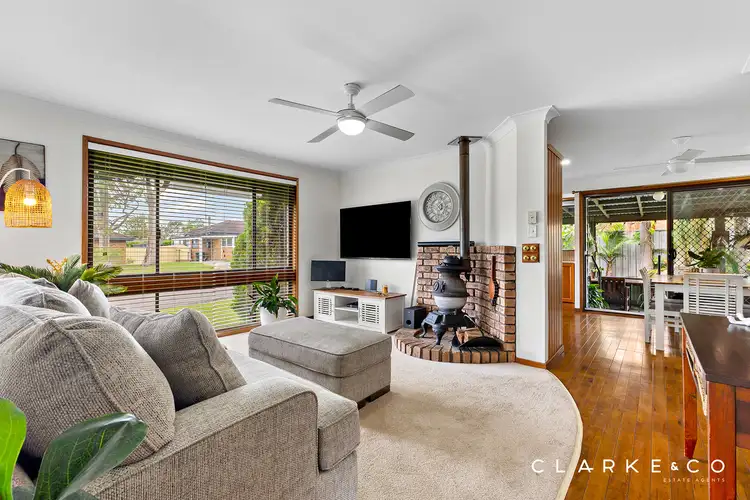
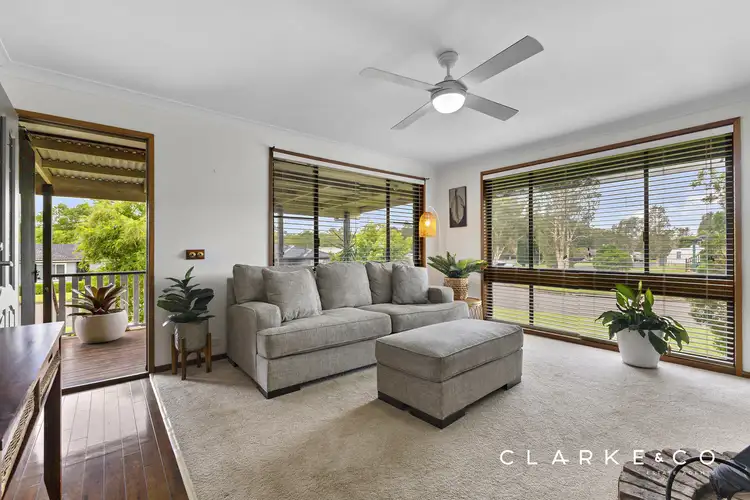
 View more
View more View more
View more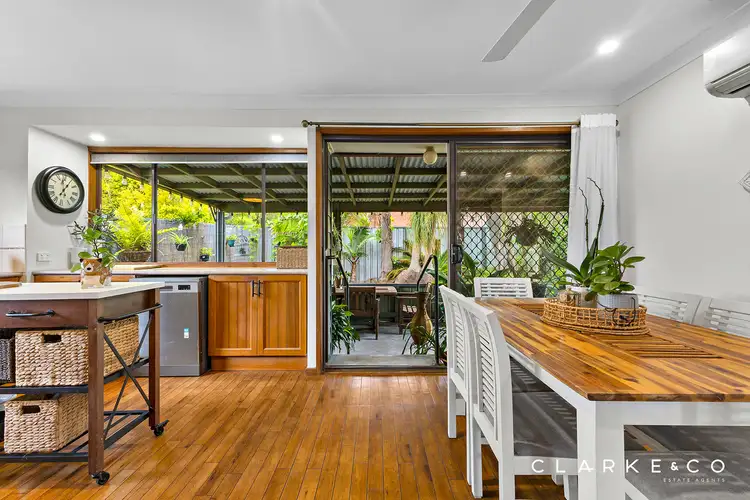 View more
View more View more
View more
