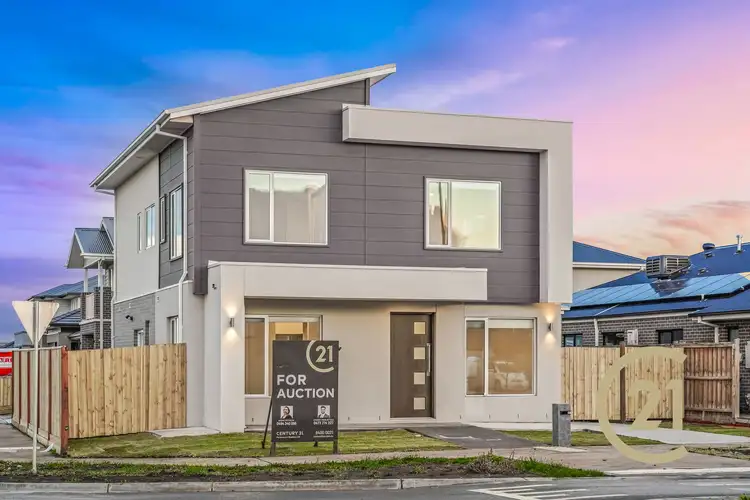Century 21 proudly presents this architecturally designed, brand new 4-bedroom double storey residence by Orbit Homes redefining luxury family living. Perfectly positioned on a 396m² sun-filled, north-facing corner block in Aspire Estate, Fraser Rise, this premium home offers a rare mix of spacious design, top-tier inclusions, and impressive upgrades.
Key Highlights:
-4 Oversized Bedrooms, including 2 lavish En-suites
-3 Expansive Living Zones designed for comfort and entertaining
-3.5 Designer Bathrooms with floor-to-ceiling tiles & premium fittings
-Double Garage + driveway parking for up to 2 cars
-Wider Backyard – perfect for BBQs, outdoor entertaining, or additional parking
-Sun-Facing Orientation – natural light floods all living areas and bedrooms
-Corner Block – enhanced street presence and side access
-Direct Garage Access to Backyard for convenience
Luxury Inclusions You'll Love:
-Orbit Homes Brunswick Premium Facade with full brick exterior (Austral Bricks)
-Soaring 2740mm Ceilings throughout
-Grand Entry Door: 2340mm x 1020mm stained timber with translucent glazing & Gainsborough Trilock
-Refrigerated Multi-Zone Air Conditioning + Ceiling Fans in All Rooms
-40mm Caesarstone Benchtops on kitchen island & cooktop
-ILVE 90cm Concealed Rangehood | Clark Prism Double Bowl Undermount Sink
-Extended Kitchen & Butler's Pantry with added storage & cabinetry
-Grand Alfresco (5500mm x 3000mm) for seamless indoor-outdoor living
-Extended Layout: Kitchen, Meals, Family, Bedrooms 3 & 4 all extended by 700mm
-Frameless Mirrors, Oversized Showers, Satinlite Glazing & Premium Blinds
-Charcoal-Coloured Concrete Driveway & outdoor double power points
-Opticomm Fibre-To-The-Premises (FTTP) ready for smart living
-Extra Power Points throughout all rooms and living zones
-Premium Austral Brick Upgrade & Corner Block Treatment
-Floor-to-Ceiling Tiling in Ensuite 1, Main Bathroom & Powder Room
-Satinlite Glazed Windows for added style, light & privacy
-High-Spec Internal Doors, sliding robe doors & custom cabinetry
-Extended Living Spaces: Family, Meals, Kitchen, Bedrooms 3 & 4 widened
-Premium Kitchen Fit-Out with upgraded cabinetry & appliances
-Grand Built-in Robes with quality shelving in Bedrooms 2 & 3
-Smart Wiring & Connectivity, charcoal driveway, and much more
This home is move-in ready and tailored for growing families, discerning buyers, or investors who appreciate modern living with a luxurious touch. Don't miss this rare opportunity to secure a statement home in a sought-after location.
Contact Nidhi Pitalia of Century 21 Real Estate, Caroline Springs today on 0466 927 000 to arrange your inspection!!!
DISCLAIMER: All stated dimensions are approximate only. Particulars given are for general information only and do not constitute any representation on the part of the vendor or agent. The images used can be for illustrative purpose only. It is advised that the purchaser should do their own due diligence prior to purchase.
Please see the below link for an up-to-date copy of the Due Diligence Check List: http://www.consumer.vic.gov.au/duediligence








 View more
View more View more
View more View more
View more View more
View more
