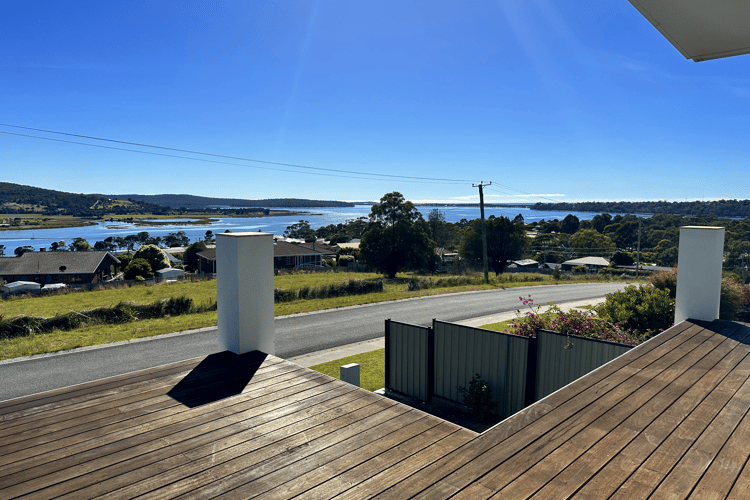$970,000
3 Bed • 2 Bath • 6 Car • 1000m²
New








65 Lawry Heights, St Helens TAS 7216
$970,000
- 3Bed
- 2Bath
- 6 Car
- 1000m²
House for sale
Home loan calculator
The monthly estimated repayment is calculated based on:
Listed display price: the price that the agent(s) want displayed on their listed property. If a range, the lowest value will be ultised
Suburb median listed price: the middle value of listed prices for all listings currently for sale in that same suburb
National median listed price: the middle value of listed prices for all listings currently for sale nationally
Note: The median price is just a guide and may not reflect the value of this property.
What's around Lawry Heights
House description
“Luxe Living”
This is the opportunity of a life time to secure a luxury home with show stopper views at a fraction of it's completed value!
With all the hard work done and exceptional external presentation, 65 Lawry Heights is a luxe home in a luxe position with luxe views. Complete with terrazzo tile entrance stairway, blackwood feature wall, Italian glass features and hardwood timber decking surrounds, this home has been designed with high end finishes and palatial living in mind.
Extra height ceilings allow you to enjoy views over the hinterland as well as the bay - and with this home poised at the highest point, the impact of these views is phenomenal - and something you must see in person to truly experience.
The considered floor plan includes master with walk in robe and ensuite, two additional bedrooms, family bathroom, separate laundry, entrance way and vast open plan living and kitchen. The kitchen space is incredible and the opportunity to create your dream kitchen is ready for you.
Externally the home is modern and striking. The gardens are well established and the render has been completed. In addition there is a double garage and large rear deck that are waiting for you.
Internally the home is complete to lock up stage and ready for you to make your choices to complete this masterpiece.
This is a very rare opportunity to be able to move in to a brand new home in the very near future - and with all the hard work done and just the excitement of the fit out to complete, this is a project that will return exceptional value upon completion.
Full working plans and current council approvals are available to interested parties. In addition, the Vendor is willing to assist with completion by negotiation.
This is your chance to own one of the finest homes in St Helens - and perhaps the best view in town.
Give Heidi & her team a call today to secure this incredible opportunity to enter the luxury home market.
PROPERTY INFORMATION:
Land size: 1000m2
Building size: 217m2
Zoning: General Residential
Services: Town water and sewer
St Helens is the gateway to the world famous Bay of Fires and is 2 hours from Launceston or 3 1/2 hours from Hobart. The largest town on Tasmania's east coast and is the beginning of the world famous Bay of Fires. St Helens is complimented by a 10 bed hospital, dentist, vet, district school, government agencies, fishing port, mountain bike network, thriving dining and retail scene. Industry is primarily based around tourism, hospitality, fishing, education and health services. St Helens is a vibrant and friendly community.
Harcourts St Helens has no reason to doubt the accuracy of the information in this document which has been sourced from means which are considered reliable, however we cannot guarantee accuracy. Prospective purchasers are advised to carry out their own investigations
Property features
Balcony
Deck
Shed
Water Tank
Workshop
Building details
Land details
Property video
Can't inspect the property in person? See what's inside in the video tour.
What's around Lawry Heights
Inspection times
 View more
View more View more
View more View more
View more View more
View moreContact the real estate agent

Heidi Howe
Harcourts - St Helens
Send an enquiry

Nearby schools in and around St Helens, TAS
Top reviews by locals of St Helens, TAS 7216
Discover what it's like to live in St Helens before you inspect or move.
Discussions in St Helens, TAS
Wondering what the latest hot topics are in St Helens, Tasmania?
Similar Houses for sale in St Helens, TAS 7216
Properties for sale in nearby suburbs
- 3
- 2
- 6
- 1000m²