$1,250,000
5 Bed • 2 Bath • 6 Car • 3906m²
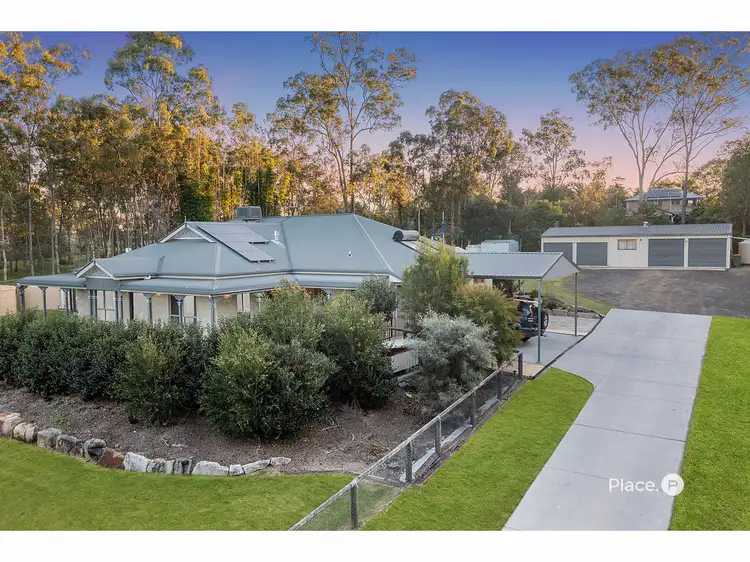
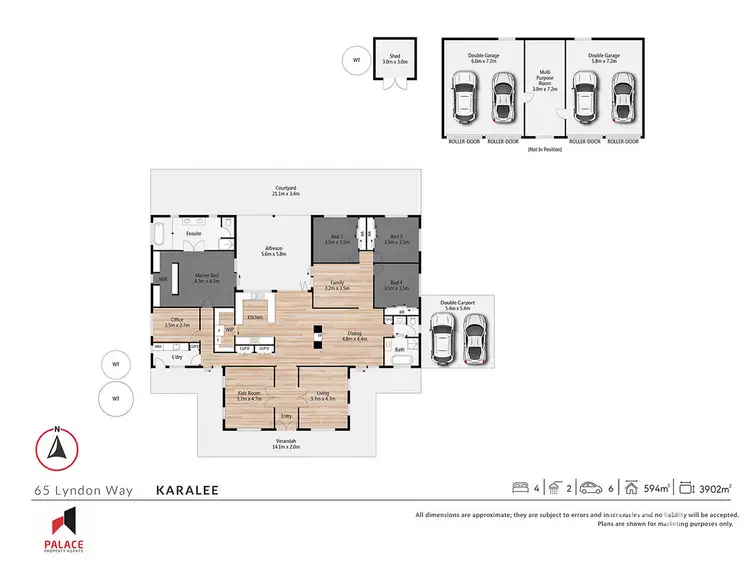
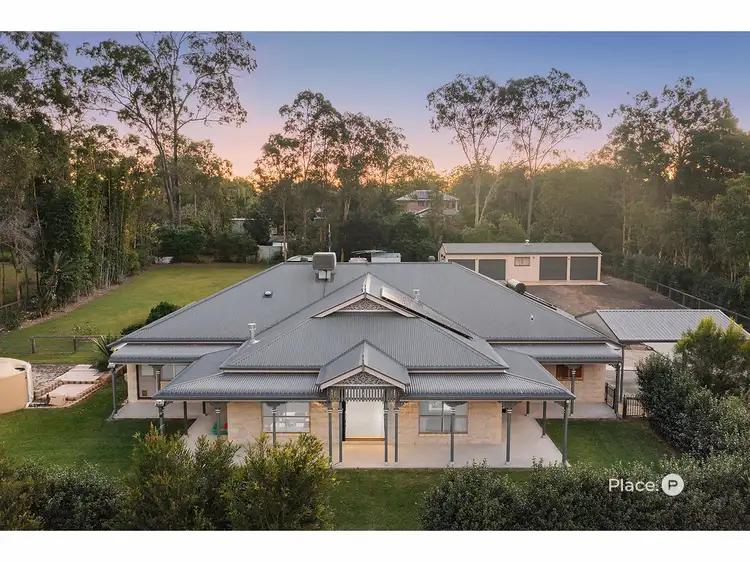
+33
Sold
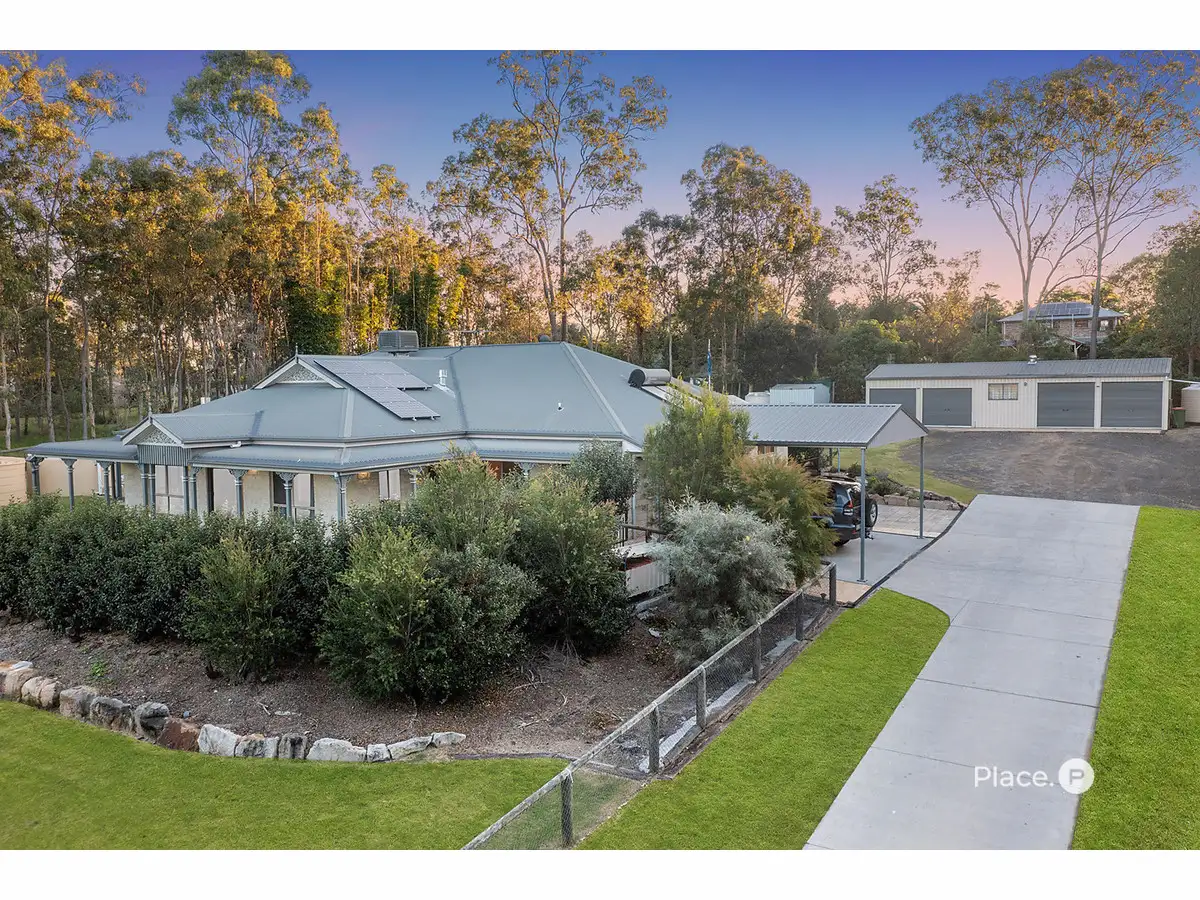


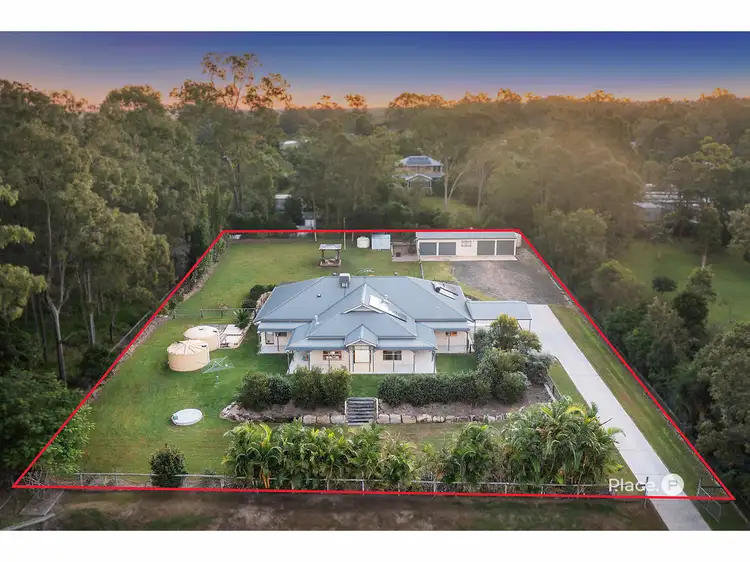
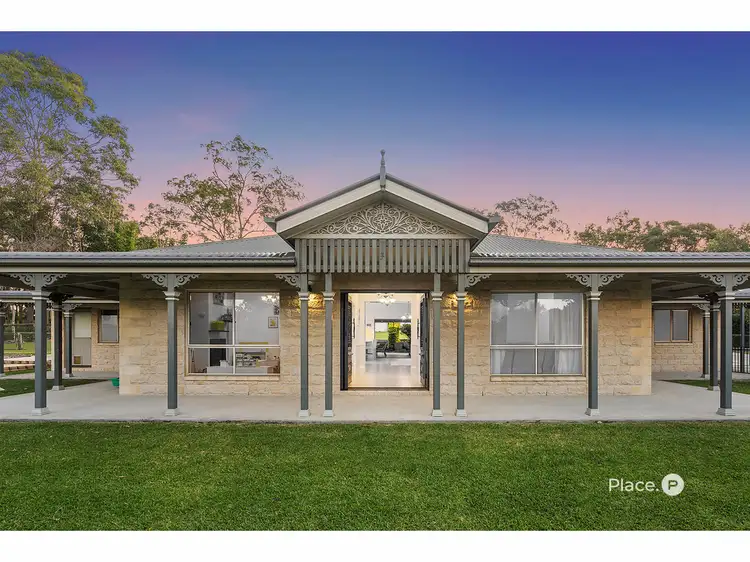
+31
Sold
65 Lyndon Way, Karalee QLD 4306
Copy address
$1,250,000
- 5Bed
- 2Bath
- 6 Car
- 3906m²
House Sold on Mon 24 Apr, 2023
What's around Lyndon Way
House description
“SOLD BY CARRIE & RICHARD BISCHOFF”
Property features
Building details
Area: 349m²
Land details
Area: 3906m²
Property video
Can't inspect the property in person? See what's inside in the video tour.
Interactive media & resources
What's around Lyndon Way
 View more
View more View more
View more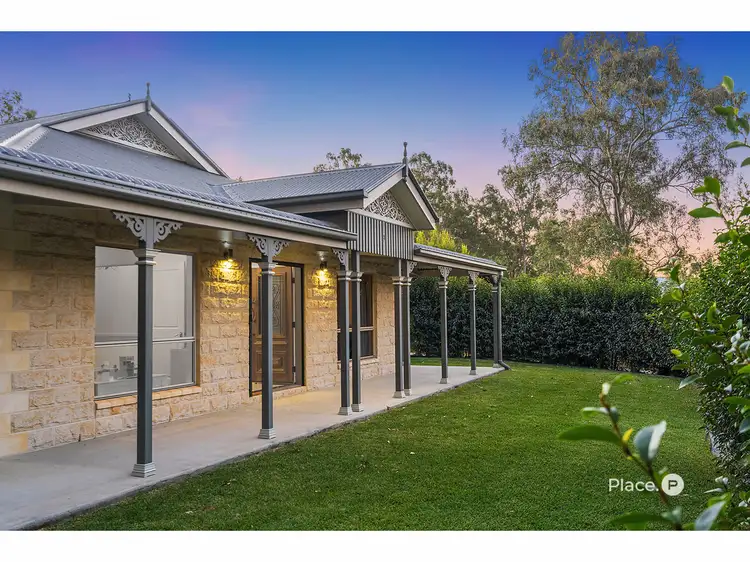 View more
View more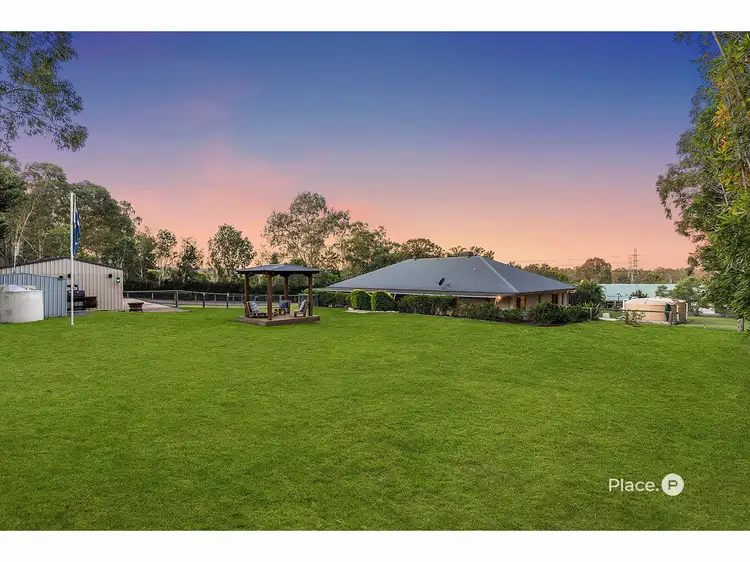 View more
View moreContact the real estate agent

Carrie & Richard Bischoff
Place Karalee
0Not yet rated
Send an enquiry
This property has been sold
But you can still contact the agent65 Lyndon Way, Karalee QLD 4306
Nearby schools in and around Karalee, QLD
Top reviews by locals of Karalee, QLD 4306
Discover what it's like to live in Karalee before you inspect or move.
Discussions in Karalee, QLD
Wondering what the latest hot topics are in Karalee, Queensland?
Similar Houses for sale in Karalee, QLD 4306
Properties for sale in nearby suburbs
Report Listing
