$1,318,000
4 Bed • 4 Bath • 3 Car
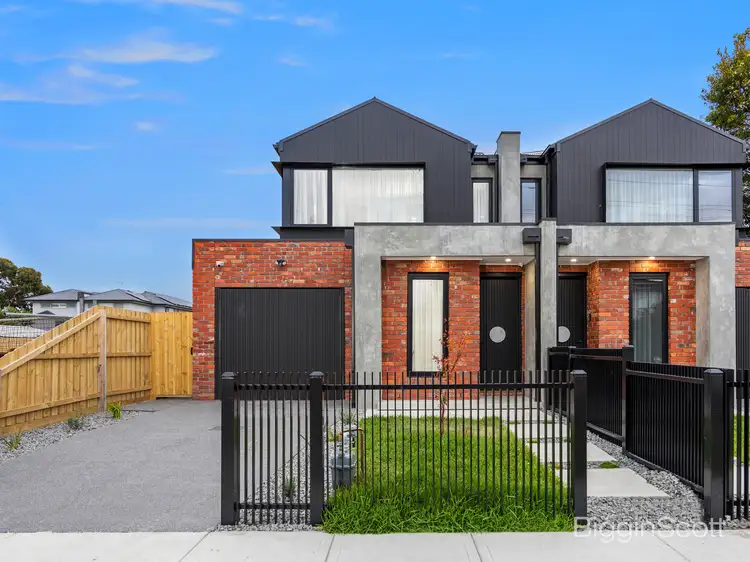
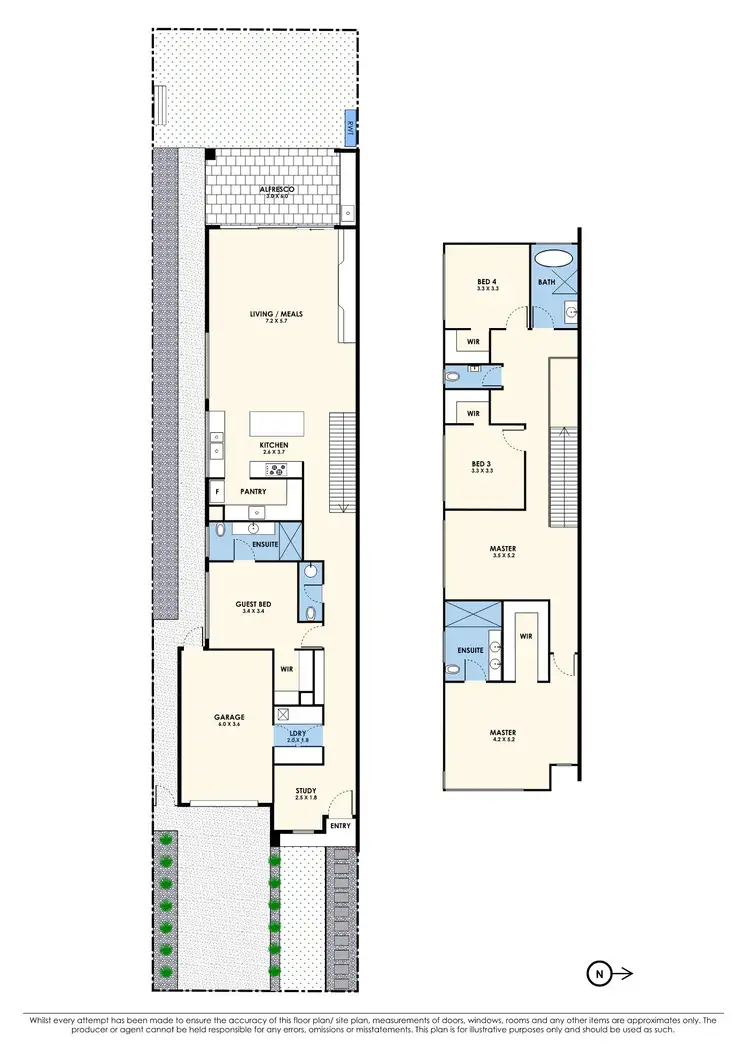
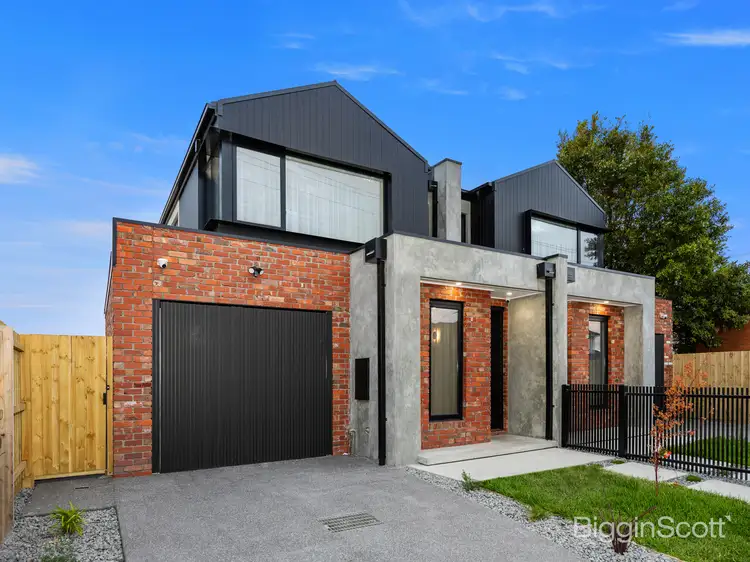
+27
Sold
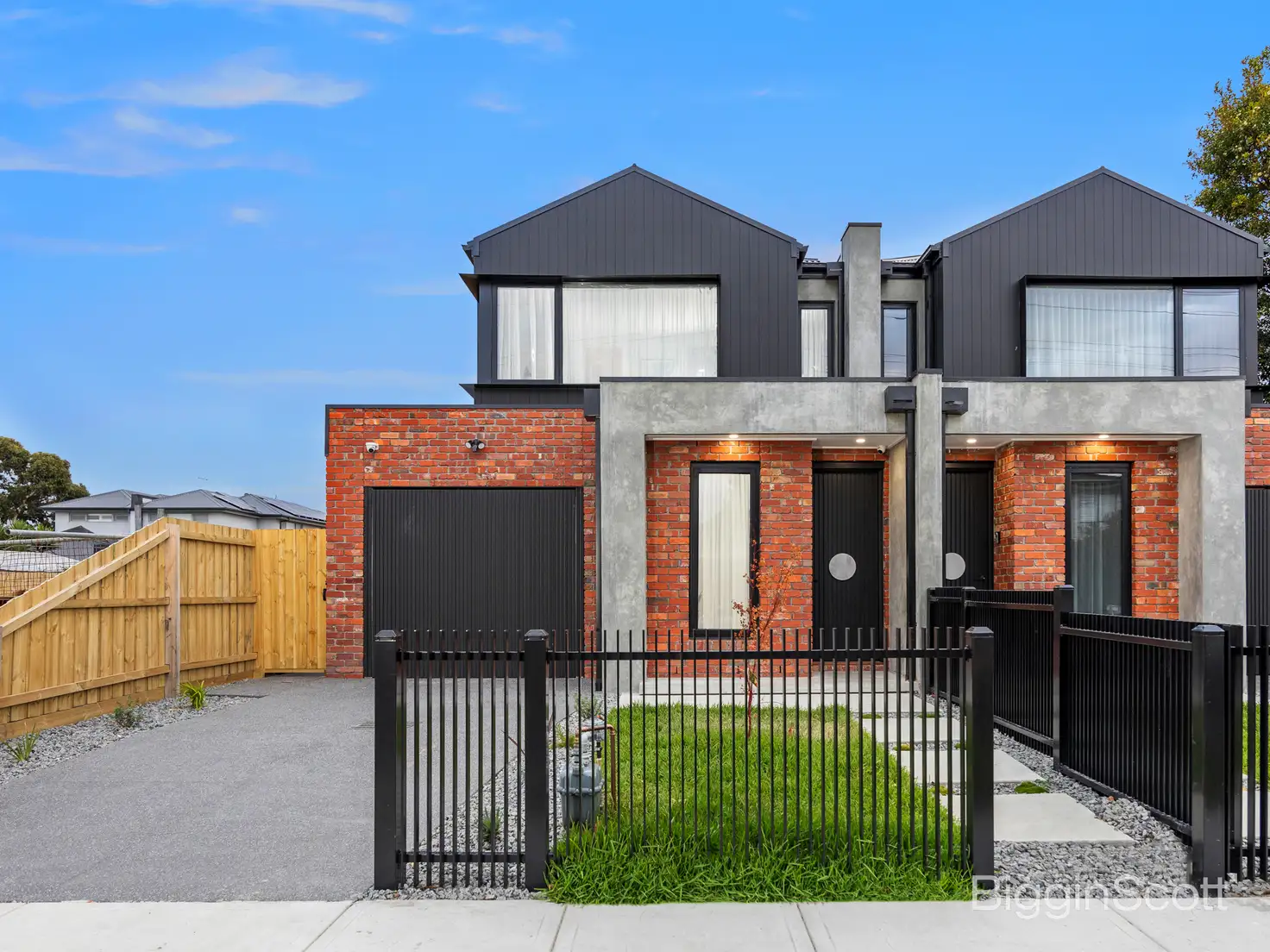


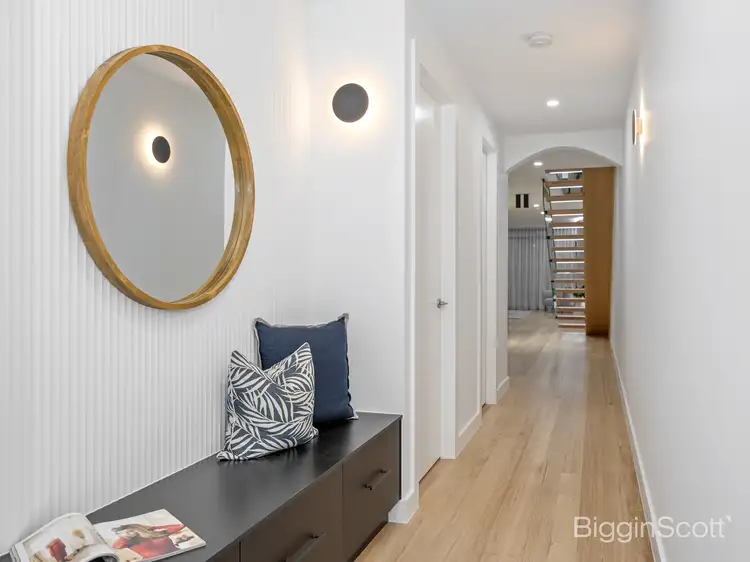
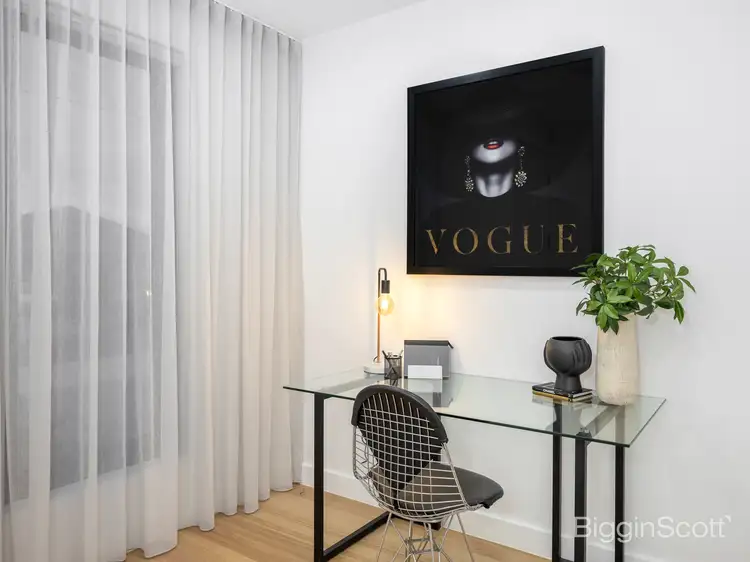
+25
Sold
65 Macdonald Avenue, Altona North VIC 3025
Copy address
$1,318,000
What's around Macdonald Avenue
Townhouse description
“Classically Elegant & Luxurious - Brand-New Residence Mere Minutes from City CBD!”
Property features
Documents
Statement of Information: View
Interactive media & resources
What's around Macdonald Avenue
 View more
View more View more
View more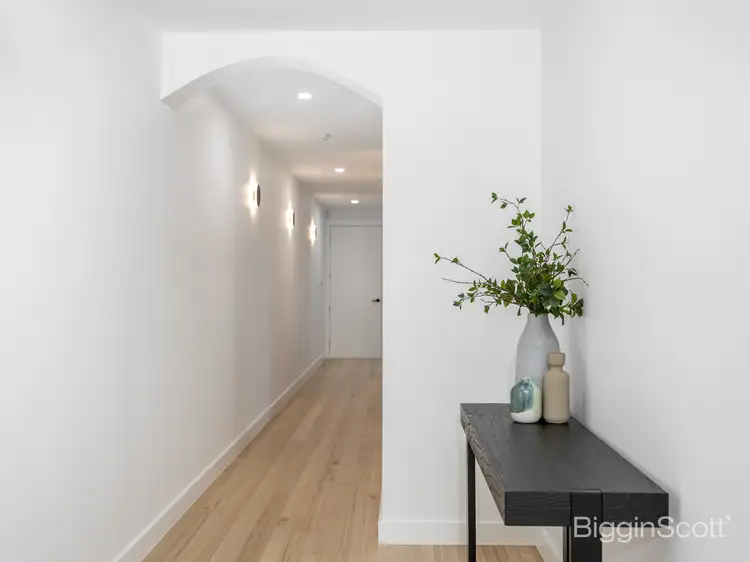 View more
View more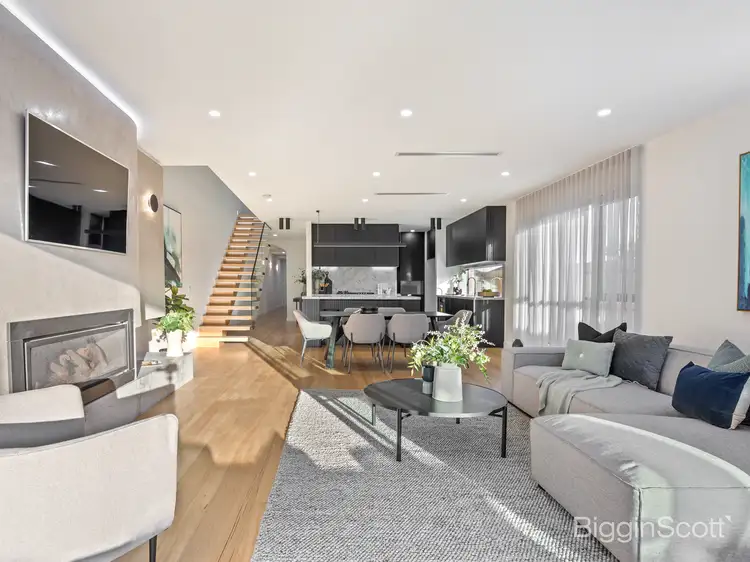 View more
View moreContact the real estate agent

Mick Abdou
BigginScott - Altona North
0Not yet rated
Send an enquiry
This property has been sold
But you can still contact the agent65 Macdonald Avenue, Altona North VIC 3025
Nearby schools in and around Altona North, VIC
Top reviews by locals of Altona North, VIC 3025
Discover what it's like to live in Altona North before you inspect or move.
Discussions in Altona North, VIC
Wondering what the latest hot topics are in Altona North, Victoria?
Similar Townhouses for sale in Altona North, VIC 3025
Properties for sale in nearby suburbs
Report Listing
