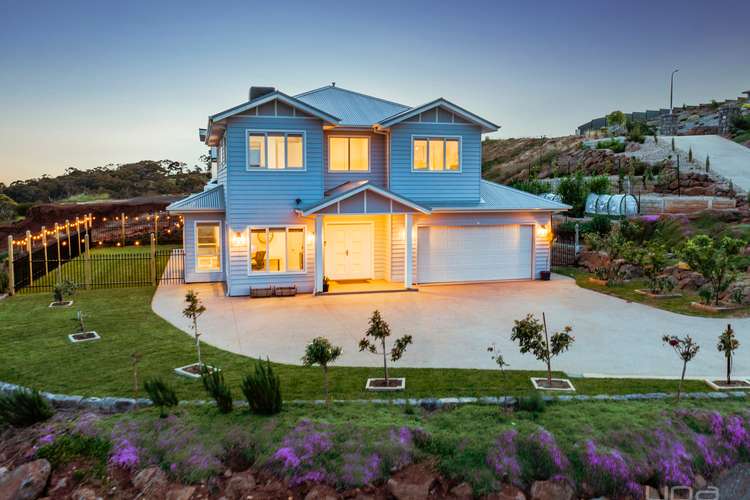$1,299,000 - $1,349,000
5 Bed • 3 Bath • 2 Car • 4619m²
New








65 Manning Boulevard, Darley VIC 3340
$1,299,000 - $1,349,000
Home loan calculator
The monthly estimated repayment is calculated based on:
Listed display price: the price that the agent(s) want displayed on their listed property. If a range, the lowest value will be ultised
Suburb median listed price: the middle value of listed prices for all listings currently for sale in that same suburb
National median listed price: the middle value of listed prices for all listings currently for sale nationally
Note: The median price is just a guide and may not reflect the value of this property.
What's around Manning Boulevard
House description
“HAMPTONS STYLE RETREAT”
Designed and built for today's ultra-modern lifestyle, this iconic estate not only offers luxury, technology, and lifestyle but also presents 180 degrees of picturesque views.
This custom designed home sets a new benchmark for home design! An extravagant and bold faade, surrounded by an unbelievably large yet beautiful 1 acre (approx.) of landscaped front and rear yard privately enclosed, introduces you to this five bedroom (+study), three bathroom masterpiece.
Upon entering the home, you are welcomed by an open ceiling void perfectly filling the atmosphere with an impressive amount of light. Elite ultra-modern upgrades throughout and a perfect neutral palette are both complimented by luxury inclusions and architectural features.
This property comes equipped with a state of the art home automation system run through Apple's Siri software, allowing you to control everything from lighting, to watering the garden and even opening the two car garage roller door!
The ground floor of the home is finished in a Fire streak solid timber floor and consists of a spacious study, formal lounge / home theatre, guest bedroom with its own bathroom perfect for in-laws! Also including a back lounge featuring Rinnai gas log fireplace, meals area and amazing kitchen with a long list of upgrades; A full butlers' pantry, 40mm stone benches and upgraded cabinetry & stainless steel appliances.
The upstairs level consists of four bedrooms all with picturesque views, master suite accompanied by a large walk in wardrobe and spacious ensuite, while the remaining bedrooms all feature extra power & USB points, all serviced by a large light filed central bathroom as well as a roomy upstairs lounge.
The downstairs alfresco completely opens up with bi-fold doors and greets a lush lawn area with sub terrain automated irrigation, to ensure the lawn is kept green year round, without having to worry about sprinklers. In the background to this tranquil space lays an unobstructed view of the Lerderderg State Park, Darley/Bacchus Marsh & the Melbourne City skyline, all highlighting the endearing features this home has on offer as a high tech functional home in a quiet regional location.
Appointed features and extras include: extensive retaining walls to the front and back of the property, wide driveway and large parking pad all finished in exposed aggregate concrete, vegetable gardens supported by concrete retaining walls, 15,000L in water tanks, matured fruit trees, double glazed windows throughout, double blinds, plus more features!
A "no-expense-spared" approach in creating this exceptional residence in one of the best areas of Darley means you can move in now and live the dream.
Property features
Air Conditioning
Built-in Robes
Ensuites: 1
Other features
HeatingLand details
Documents
What's around Manning Boulevard
Inspection times
 View more
View more View more
View more View more
View more View more
View more