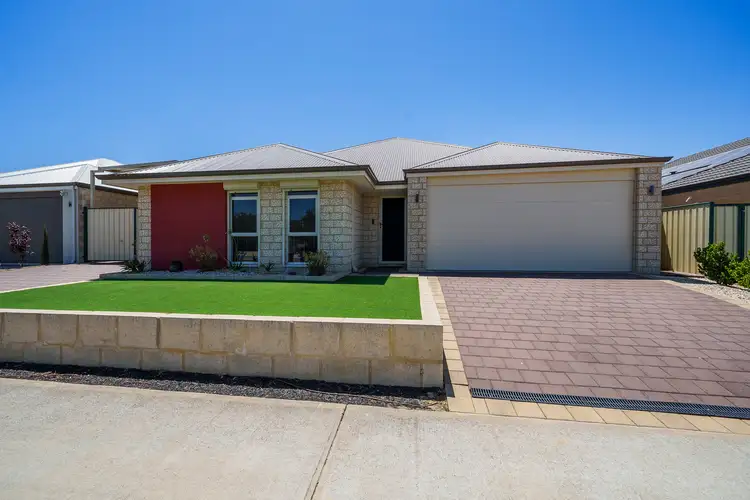Exceptional Family Living: An Outstanding Haven
Appreciate the fabulous benefits of living in this stylishly appointed, light streamed home, perfectly placed opposite Hammond Park Primary School and nearby to Johnsonia and Botany Parks. This home offers the complete package with all the extra spaces a growing or established family could require. Accommodation includes four generous sized bedrooms, two bathrooms, plus dedicated home office, theatre, and games room - however that's not all! All amenities and a choice of eateries are within only 1km, plus freeway access is easy via Russell Road.
The open plan living is spacious with ample furniture options, the kitchen enjoys a free standing 900mm stovetop and matching rangehood, double stainless-steel sink, Caesar stone tops, a dishwasher recess and storage cabinets. Tucked behind these minimalistic and unfussed amenities is the scullery featuring a family sized pantry, further bench, and cupboard space plus allowance for a second fridge/freezer.
Birthday celebrations and any gatherings can be held in the expansive alfresco, which now extended from under the main roofline around the rear of the home. Set on washed aggregate flooring, this space is open to the north and enjoy build in speakers, lighting, and ceiling fan. The yard is fully fenced, affording a grassed area for the family pet, kids swing set and play equipment plus dad will love being able to keep the boat or caravan under cover (accessed via a second driveway).
The main bedroom towards the entry of the home is oversized and privately set. A glass shower and double vanities are featured in the ensuite, with a favoured separate water closet, plus a great fit out to the walk-in robes fulfill the space. Three minor bedrooms are positioned to the opposite end of the floor plan, each with built in robes and enjoying a family bathroom, this time with a separate bath and a detached powder room.
All occupants have the benefit to a spill out zone, with a dedicated home office/study, a sizable theatre with double door entry is separate to the open plan living area and a games/activity space is located off the minor bedroom wing with sliding door access leading outside.
The laundry is family sized with ample wall to wall linen press, the entire property features electric roller shutters and is temperature controlled with a refrigerated reverse cycle ducted air conditioner, NBN connected (fiber to the premises), a 10sqm floor attic for additional storage (access via the double garage), plus all electrical appliances will be capitalising off the 6.5km solar panels with 5kw inverter (PV System).
The Hammond Park neighbourhood is only growing in popularity enjoying great schools, beautiful parks and pretty streets filled with young professionals and families alike. Your next home may be, 6kms to Gateways Shopping Centre, 12kms to Coogee Beach, 2kms to the freeway and still under 30minutes to the city. With absolutely nothing to do but enjoy the great entertaining spaces and family-focused location, inspect this immaculate home without delay!
Finer Details:
Lot 464 on Deposited Plan 75245
Volume 2808, Folio 389
Frontage: 17.9m, Holding: 575sqm
Disclaimer:
* The above information is provided for general information purposes only and may be subject to change. No warranty or representation is made as to the accuracy of the information and all interested parties should make their own independent enquiries relating to the information provided and place no reliance on it. Any chattels depicted or described in the information are not included in the sale unless specified in the Offer and Acceptance.








 View more
View more View more
View more View more
View more View more
View more
