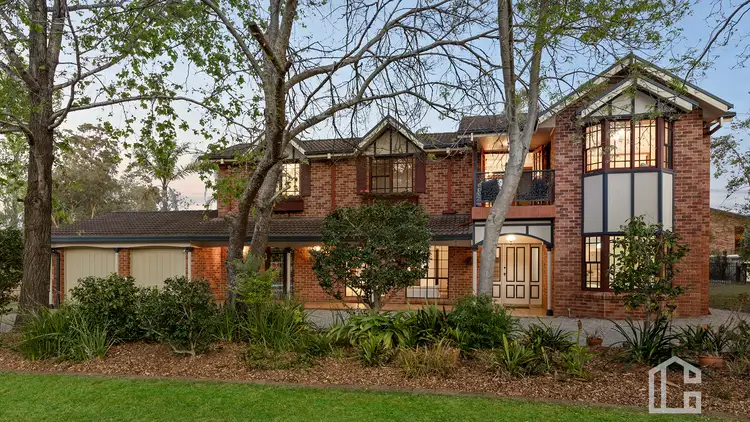LOCATION: Positioned in a peaceful enclave of Glenbrook, this substantial residence sits proudly on 2,210sqm (approx.) of expansive grassy grounds. Surrounded by leafy serenity yet only moments to village shops, schools, cafes, rail and bush trails, the location offers the perfect balance of convenience and tranquillity.
STYLE: Commanding two-storey brick and tile family home with impressive street presence, this residence is designed for generous family living. With every living room framing sparkling pool views, it provides both comfort and flexibility with space for everyone to live, relax and entertain.
LAYOUT: Spanning seven bedrooms, three bathrooms and two powder rooms, the layout provides exceptional flexibility for large or extended families. The ground floor features a master suite with bay window, built-in robe and renovated ensuite with double vanity, along with formal lounge and dining rooms. Upstairs, three bedrooms with built-ins (two opening to a balcony overlooking the pool, another with bay window) are accompanied by a family bathroom with spa, a powder room and second balcony retreat. At the heart of the home, open plan kitchen, dining, sitting and family living areas all flow seamlessly to the covered outdoor entertaining terrace and pool. A rear wing offers three additional bedrooms with robes, a renovated bathroom with plantation shutters, and another powder room – ideal for guests or teenagers seeking their own space.
FEATURES: Entertainer's kitchen with stone waterfall island, Smeg appliances and ample storage; cathedral and tall ceilings, bay windows and polished redgum timber floors; ducted and split-system air conditioning, ceiling fans and gas bayonet; freshly painted interiors and new carpet throughout; large laundry with external access and excellent storage, including under stair; expansive covered alfresco entertaining area overlooking the pool; sparkling inground pool, level yard and established gardens; double garage plus circular driveway providing ample off-street parking.
A rare offering of space and sophistication - where scale, style and serenity come together in one remarkable family home.
Disclaimer:
All information contained herein is gathered from sources we believe to be reliable. However, we cannot guarantee its accuracy and interested persons should rely on their own inquiries. Distances checked via Google Maps.








 View more
View more View more
View more View more
View more View more
View more
