Price Undisclosed
4 Bed • 2 Bath • 2 Car • 600m²
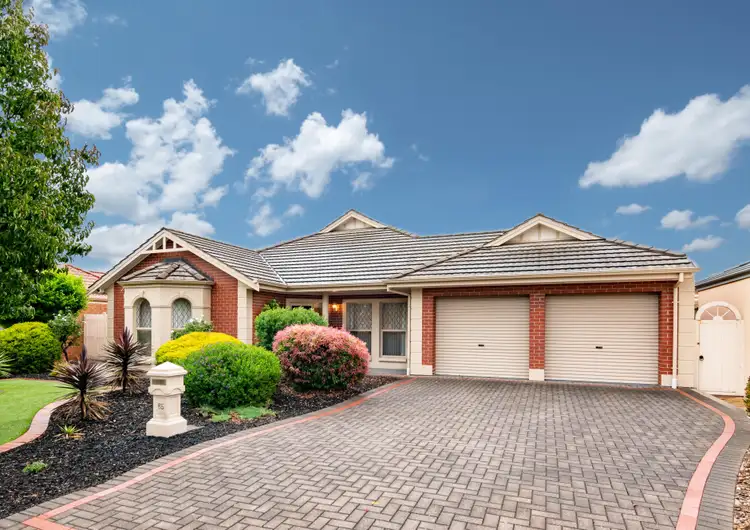
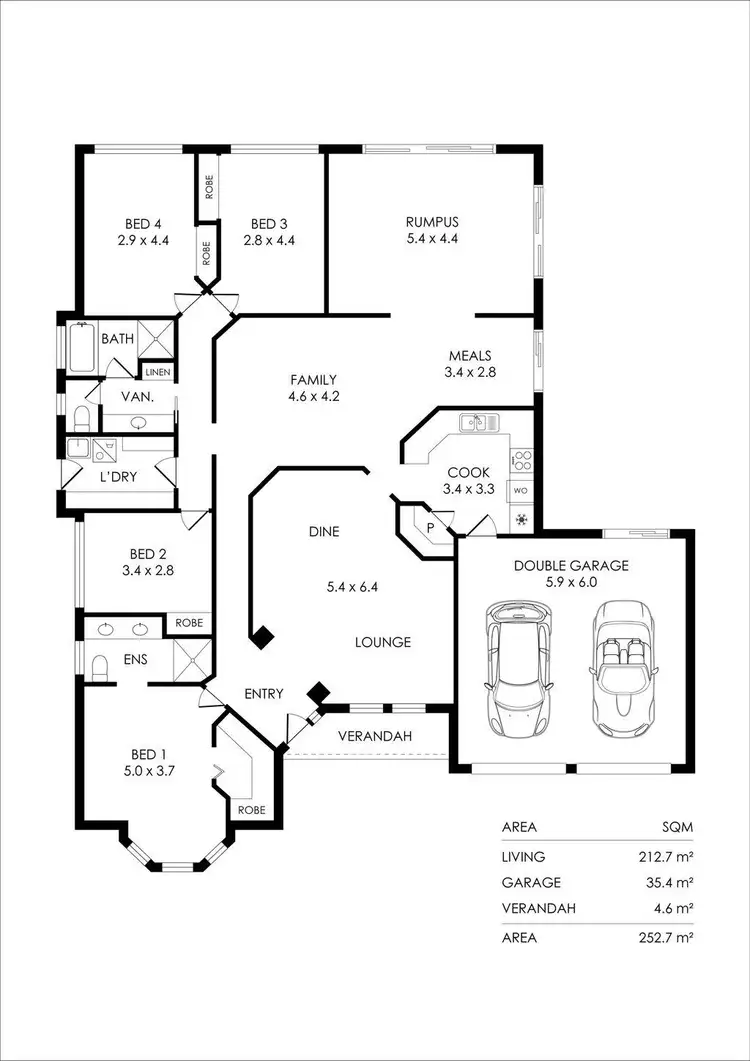
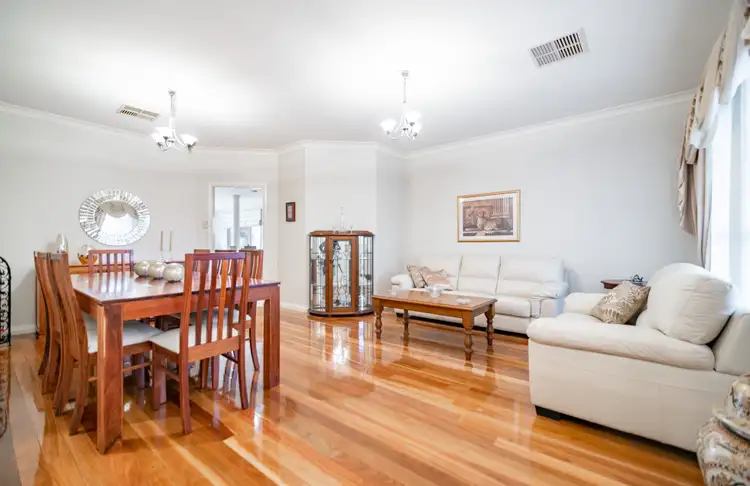
+13
Sold
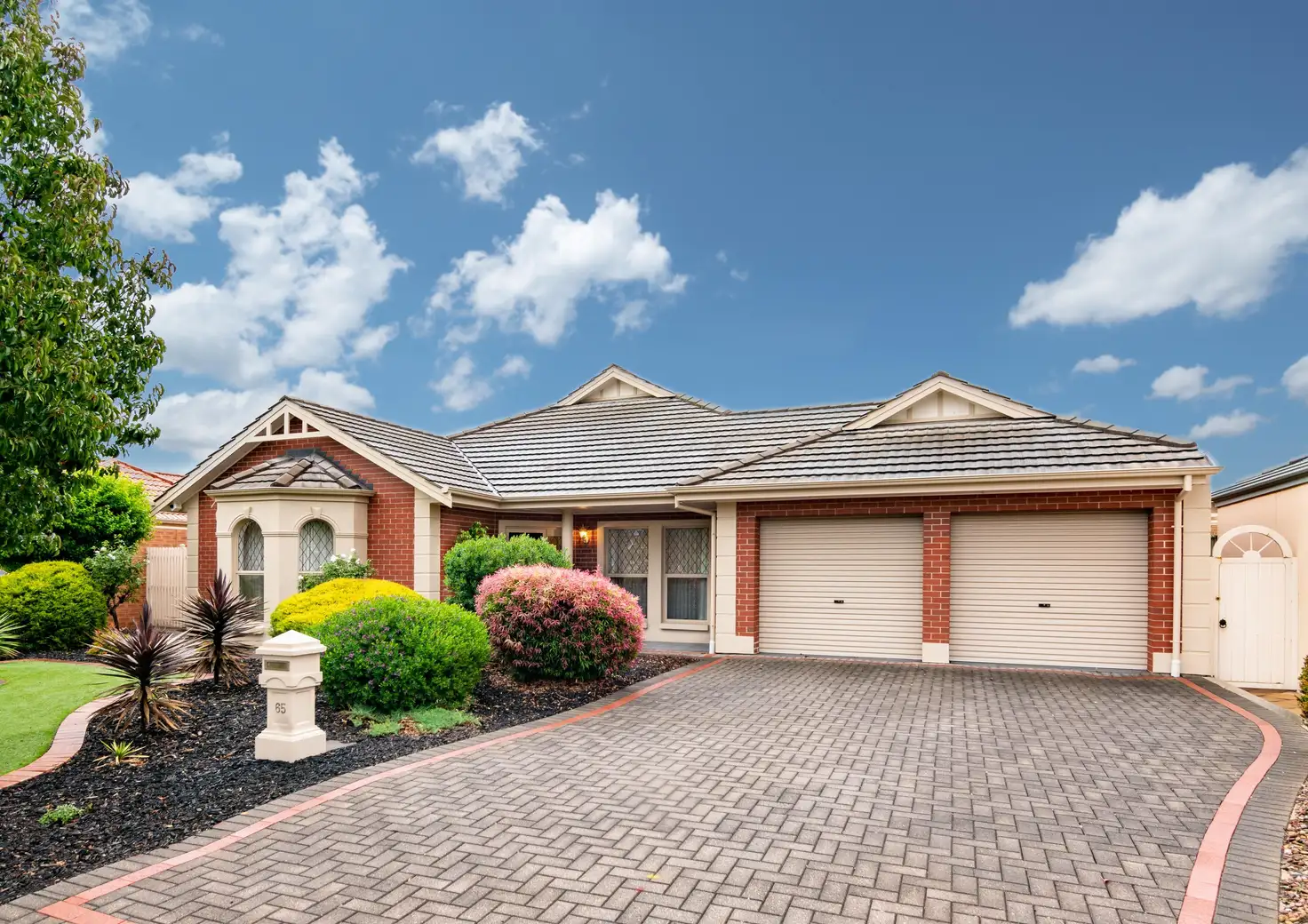


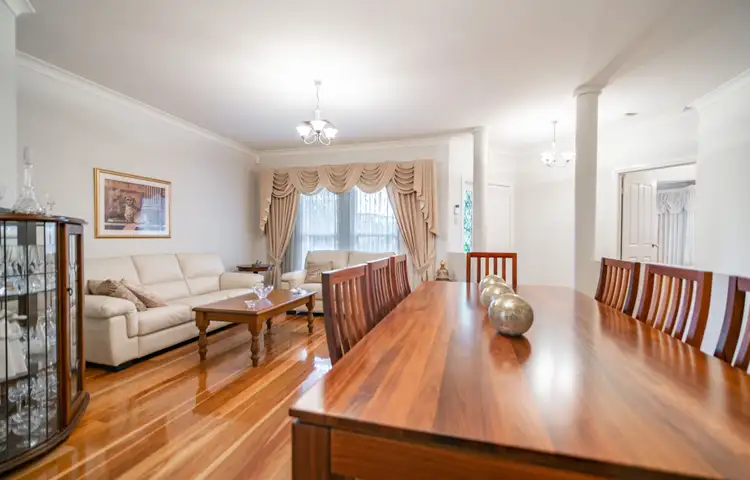
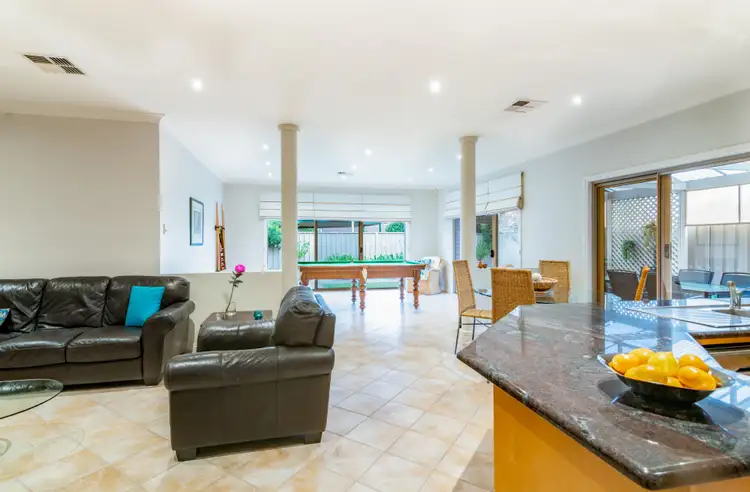
+11
Sold
65 Osborn Terrace, Plympton SA 5038
Copy address
Price Undisclosed
- 4Bed
- 2Bath
- 2 Car
- 600m²
House Sold on Tue 29 May, 2018
What's around Osborn Terrace
House description
“''OPULENT 4 BEDROOM FAMILY HOME OVERLOOKING A PICTURESQUE RESERVE''”
Property features
Land details
Area: 600m²
Property video
Can't inspect the property in person? See what's inside in the video tour.
Interactive media & resources
What's around Osborn Terrace
 View more
View more View more
View more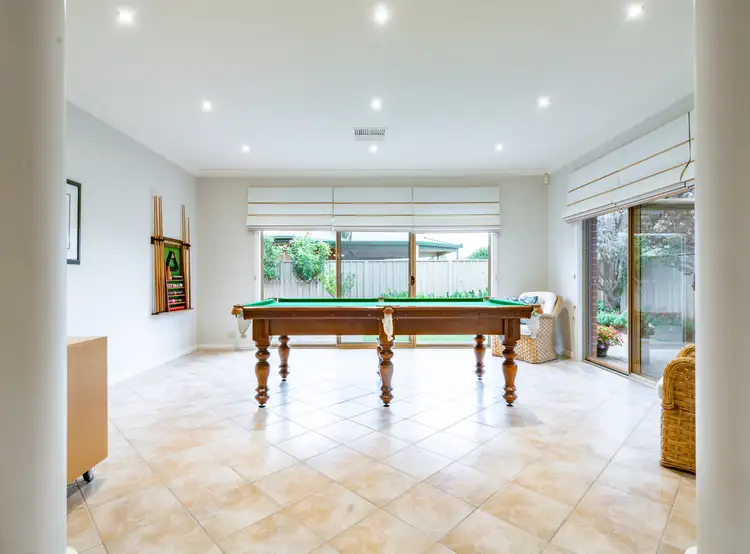 View more
View more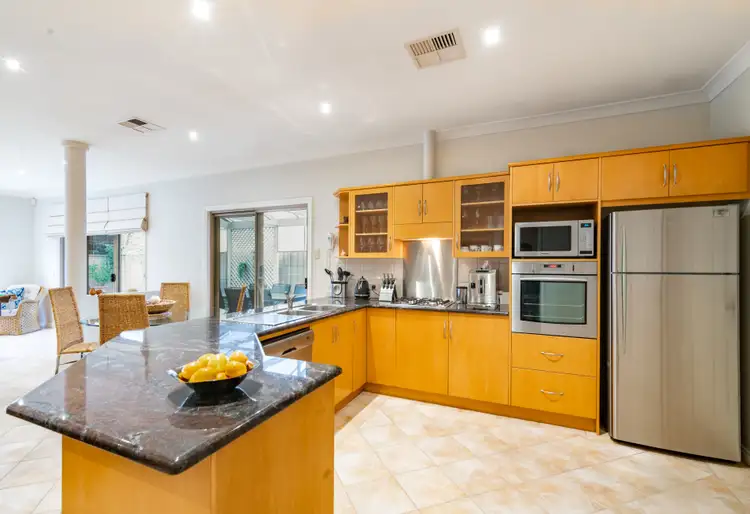 View more
View moreContact the real estate agent

Jae Curtis
Ray White - Henley Beach
0Not yet rated
Send an enquiry
This property has been sold
But you can still contact the agent65 Osborn Terrace, Plympton SA 5038
Nearby schools in and around Plympton, SA
Top reviews by locals of Plympton, SA 5038
Discover what it's like to live in Plympton before you inspect or move.
Discussions in Plympton, SA
Wondering what the latest hot topics are in Plympton, South Australia?
Similar Houses for sale in Plympton, SA 5038
Properties for sale in nearby suburbs
Report Listing
