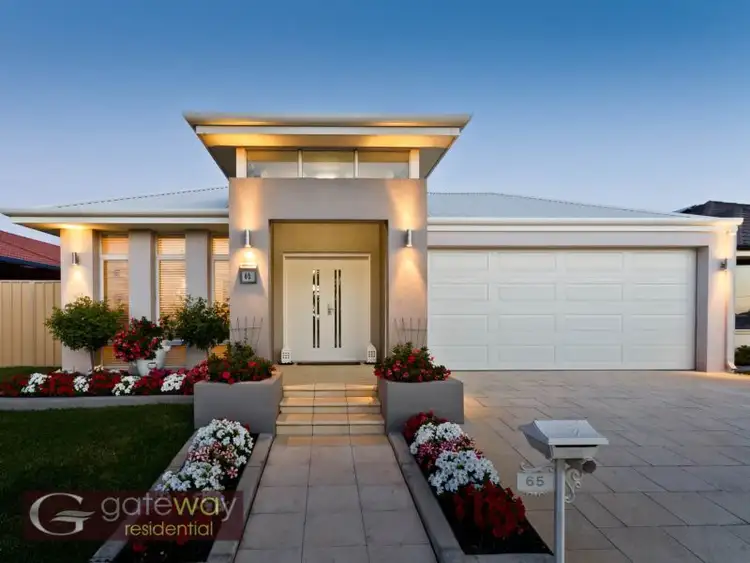“SOLD”
Looking for the perfect house for entertaining this summer? Then prepare to be impressed by this stunning 3 bedroom, 2 bathroom home nestled in the ever popular Meve Estate. Offering style, light and functionality this home is a must see! Straight from the double door entrance, the fantastic layout of this home is evident with its natural flow from the formal lounge through the spacious open hallway to the elegant open plan kitchen and living area which also overlooks the alfresco. Ideally located, this home has everything you could need at your fingertips.
Home Features:
Open Plan Kitchen, Living, Dining Room:
The spacious kitchen has a real WOW factor and would satisfy any aspiring master chef. Extreme care has been taken in its design, which includes plentiful bench and cupboard space, convenient shopper's entrance across the hallway, built in pantry, large fridge recess and quality stainless steel appliances.
The kitchen adjoins a sizable open plan family and dining area, which basks in the natural daylight let in through the large glass windows and sliding doors which lead out onto the alfresco and courtyard area - perfect for entertaining guests!
3 Bedrooms / Ensuite:
The king size master bedroom is complete with an enviably sized walk in robe, and ensuite featuring double his and hers basins, a fantastic sized shower and separate W/C. The additional two bedrooms are both spacious Queen sized rooms with large double built in mirrored wardrobes.
Main Bathroom:
The main bathroom continues the quality found throughout the rest of the property with its single vanity, bath and separate shower. The second toilet is conveniently located outside of the main bathroom.
Formal Lounge Area:
An additional room with modern lighting provides a great retreat away from the rest of the home's living areas; perfect for an activity area or a quiet space to read a book.
Laundry:
The spacious laundry provides a fantastic amount of storage space, with built in laundry units and large shelved linen cupboard area. Easy rear access to a rear garden area and washing line, ensures laundry is not visible from the main garden and guest entertaining areas.
Outdoors:
This is living at its finest, with beautiful garden beds with an array of colourful flowers and plants and an amazing lawn to the front of the property. The gated side access with space for a camper trailer or boat has AstroTurf laid down to the gorgeous alfresco with cafe blinds for all year round outdoor living.
Call Team KING
0425 554 647
[email protected]
www.facebook.com/teamkingwa
@teamkingwa
*Information Disclaimer: This document has been prepared for advertising and marketing purposes only. It is believed to be reliable and accurate, but clients must make their own independent enquiries and must rely on their own personal judgment about the information included in this document. Gateway Residential WA provides this document without any express or implied warranty as to its accuracy or currency. Any reliance placed upon this document is at the client's own risk. Gateway Residential WA accepts no responsibility for the results of any actions taken, or reliance placed upon this document by a client.

Built-in Robes

Dishwasher

Ducted Cooling

Ensuites: 1

Fully Fenced

Outdoor Entertaining

Remote Garage

Secure Parking
Alfresco, Blinds, Carpet, Double Size Bedrooms, East/West Aspect, Electric Oven, Family Room








 View more
View more View more
View more View more
View more View more
View more
