Nestled on just over 6 private acres of idyllic West Woombye countryside, accessed via sealed driveway accented by stunning stone walling this extensive pavilion style family property offers a rare opportunity to secure a wonderful balance between classic Sunshine Coast hinterland lifestyle and maintaining a home-run business - or businesses, utilizing the purpose built 20m x 24m insulated BlueScope steel warehouse on heavy duty slab, with auto roller doors, solar powered whirly birds, LED lighting, phone & data points.
- 5 generous bedrooms, includes guest bedroom and sumptuous Master suite set in its own wing
- 3 bathrooms, master suite with sumptuous ensuite, family bathroom plus separate WC & shower
- 9ft ceilings, walls of windows and sliding doors, air conditioning, Balinese-inspired ceiling fans
- Open plan living / dining, with three living areas indoors and three areas outdoors
- Bespoke kitchen with dedicated island bench, filtered hot/cold tap water, walk-in pantry, generous storage
- Indoor games / billiard area and bar, with sound system, separate WC with vanity
- Generous and practical laundry with shower and access to pool and entertaining area
- Resort style salt water pool, with outdoor entertaining area and Bali hut
- 6.1 usable acres with mature gardens, hard standing, open spaces with orchards
- 7m x 8.4m Double garage with internal access to main home
- 9m x 3m Converted stables/toolshed with roller door & original stable doors
- 11m x 12m Dance/yoga studio with timber dance floor lined and mirrored wall
- 20m x 24m Insulated BlueScope steel warehouse (15 year warranty from 2012)
- 80,000 litres of water in tank plus pumping rights from a neighbouring dam for irrigation
Plus lots more.
At 350m2 under roof, with five bedrooms and three bathrooms, engaging internal and external entertaining areas, 9ft ceilings, air conditioning, ceiling fans and numerous thoughtful features this epitome of contemporary country living cuts no corners on any level.
An impressive main entrance, understated with elegantly crafted glazed timber double doors beckons towards the heart of this beautiful home - an open plan living/dining area adjacent to the top quality bespoke kitchen with dedicated island bench, walk-in pantry, generous storage and Balinese-inspired ceiling fans, completes the scene.
The master suite is separate from the other bedrooms, set in its own wing overlooking the resort style saltwater pool, with an opulent ensuite, double vanity, spacious spa bath, walk-in wardrobe, truly the most sumptuous adults? retreat. A perfect haven indeed.
All other bedrooms are of generous size with built-in storage and ceiling fans. The guest bedroom has dedicated access, allowing guests to come & go at their leisure - ideal for visiting family and friends.
Enjoying all the conveniences the popular community of Woombye provides, including local shopping, choice of train stations direct to Brisbane, numerous bus routes, rapid access to the Bruce & Sunshine Highways and some of SE Queensland's best primary, secondary & tertiary education facilities on your doorstep makes this unique property an absolute must see!
Contact Mike Burns on 0418 991 702 or Elaine Gentles on 0415 367 787 to arrange your viewing appointment, or attend one of our scheduled Open Home events and make this very special family homestead yours, on auction day or before!
This property is being sold by auction or without a price therefore a price guide cannot be provided. The website may have filtered the property into a price bracket for website functionality purposes.
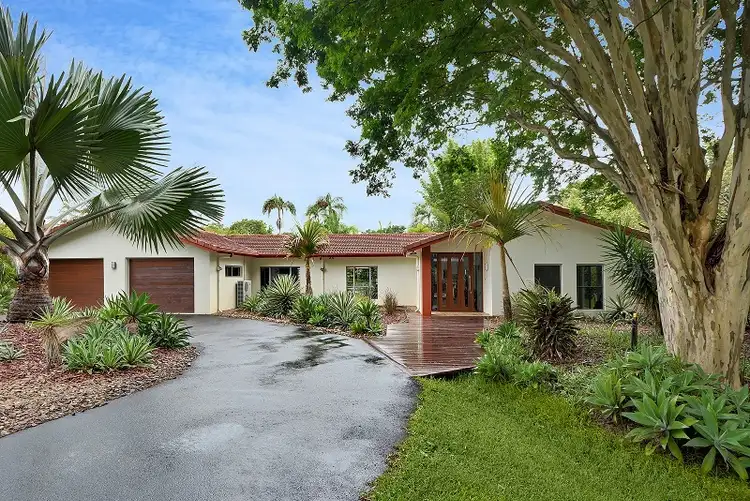
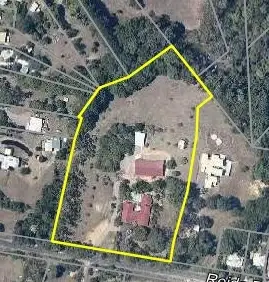
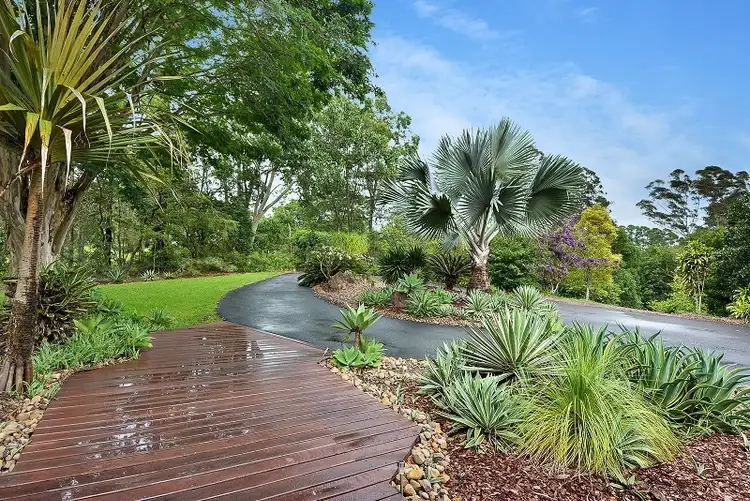
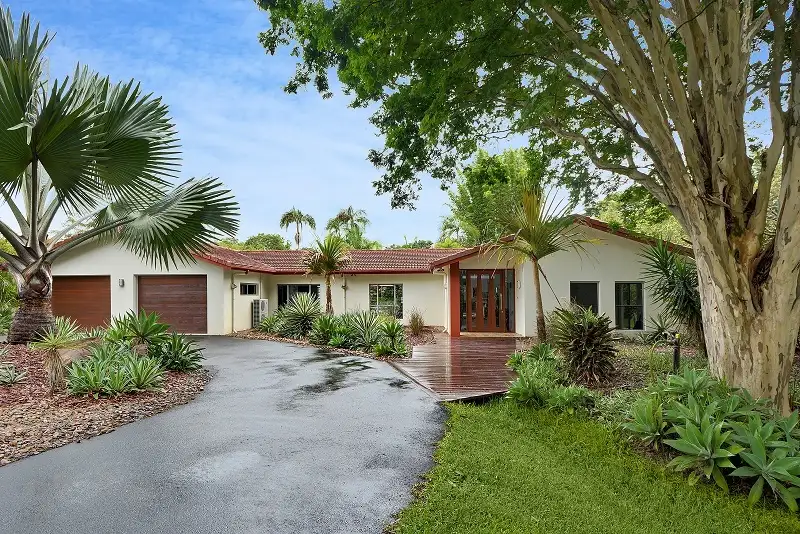


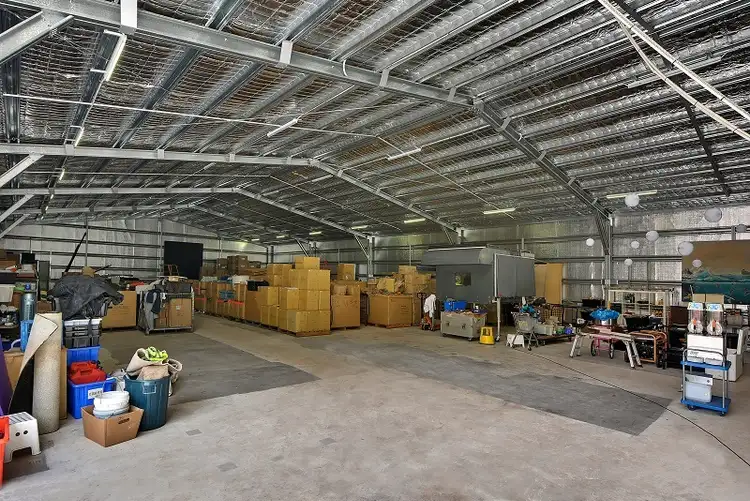
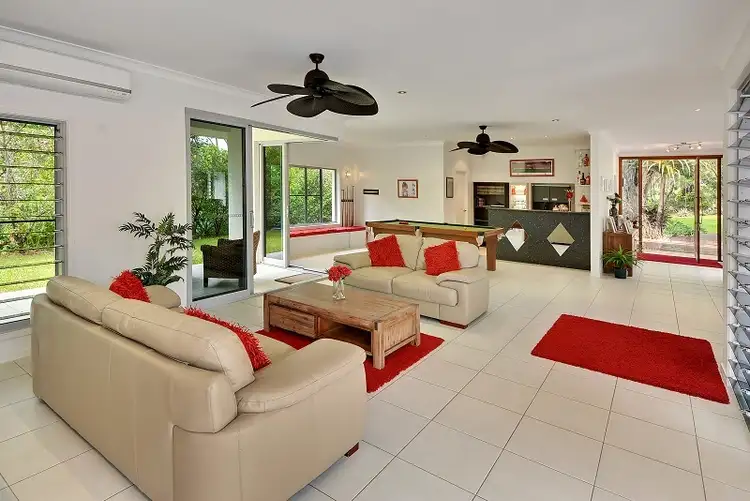
 View more
View more View more
View more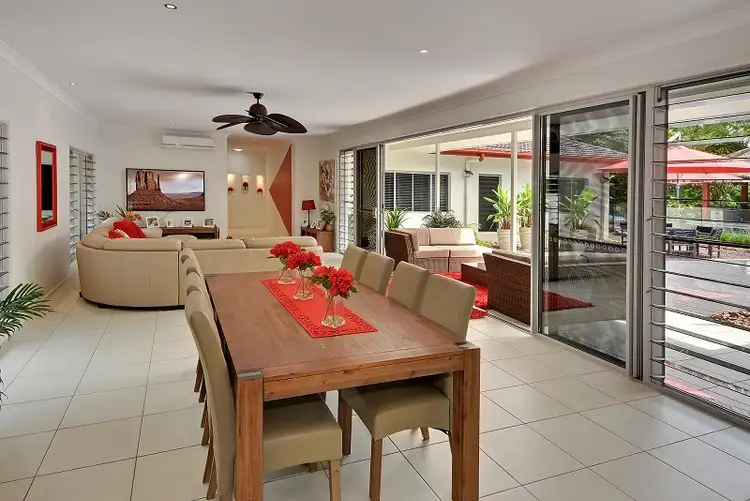 View more
View more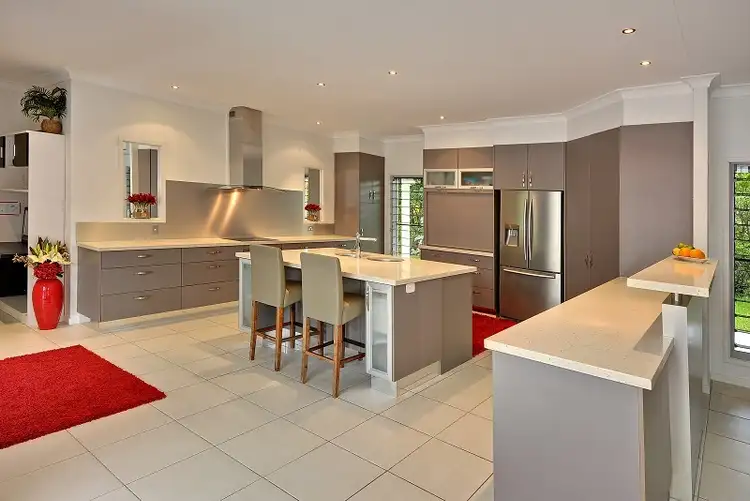 View more
View more
